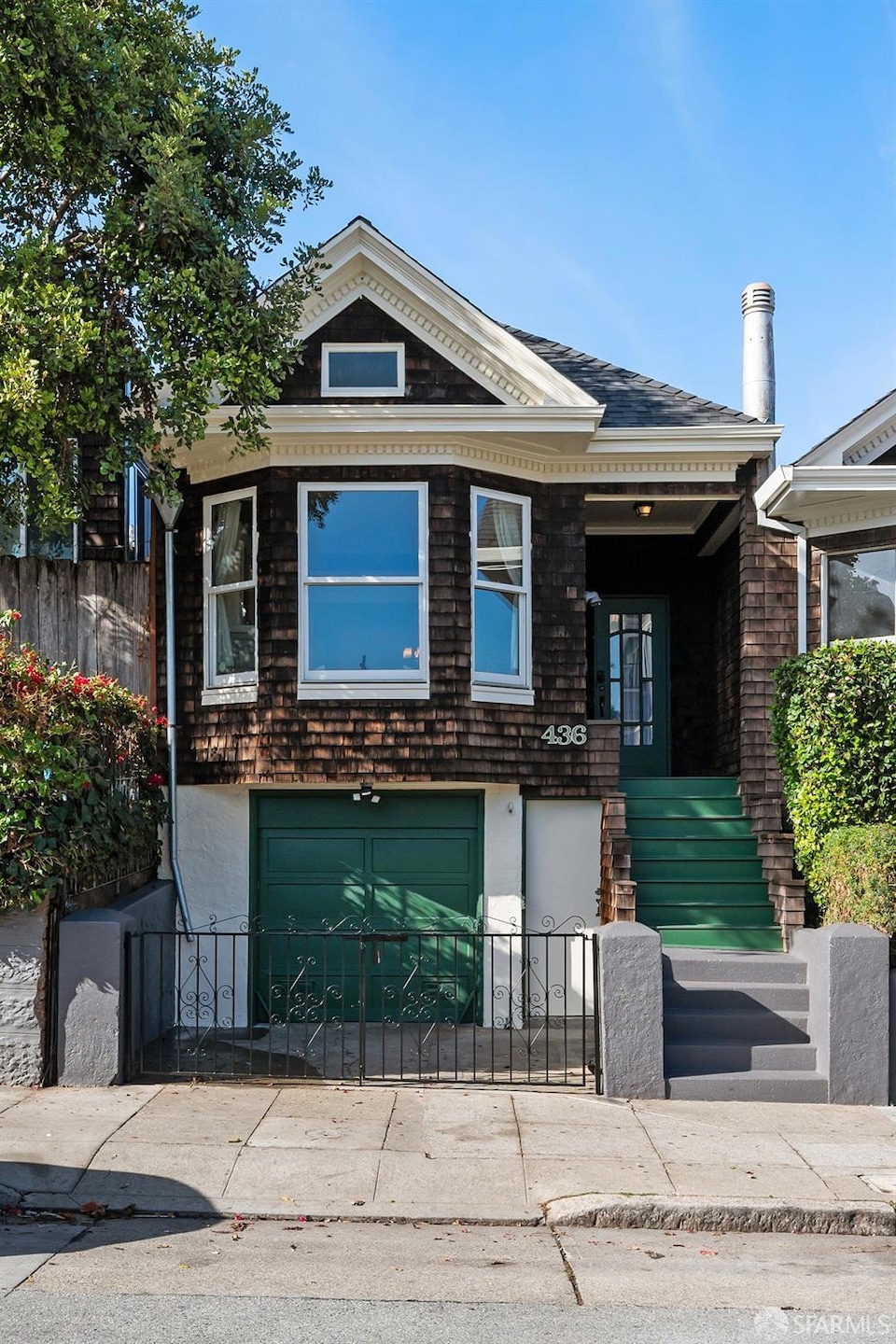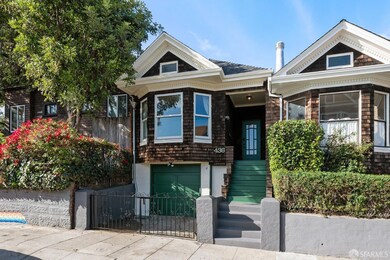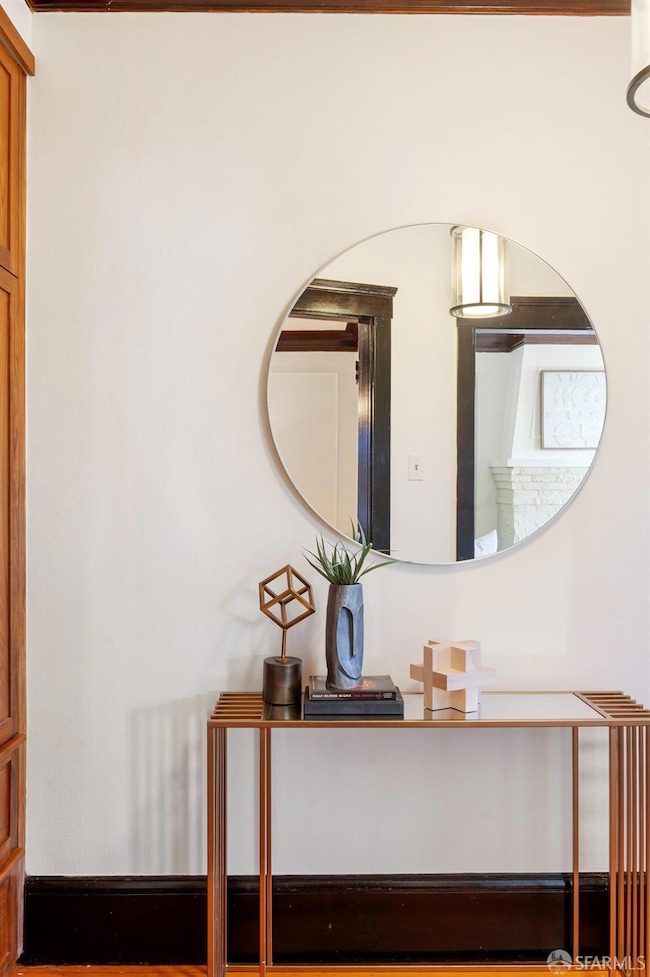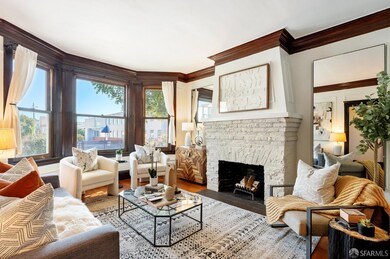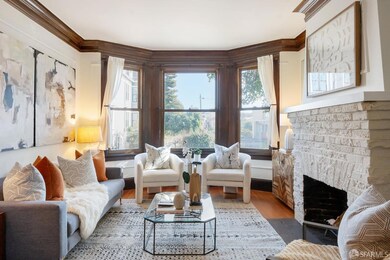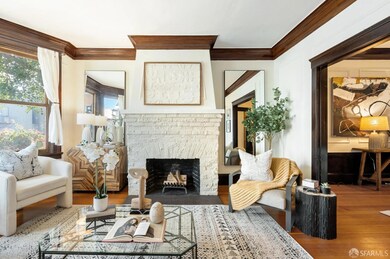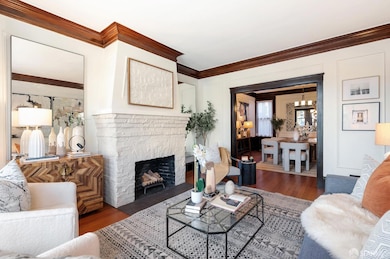
436 Capp St San Francisco, CA 94110
Inner Mission NeighborhoodHighlights
- Two Primary Bedrooms
- Wood Flooring
- Marble Countertops
- Hoover (Herbert) Middle School Rated A-
- Main Floor Bedroom
- 1-minute walk to Alioto Mini Park
About This Home
As of January 2025Charming turn of the century home with much of the original detailing intact, high ceilings, crown molding and warm wood floors throughout. Large remodeled kitchen with 6 burner gas Dacor stove, center island, eat-in breakfast area and pantry. Living room with fireplace and bay windows, formal dining room, 2 bedrooms, one of which opens to the garden, 2 baths, plus office or possible guest room and separate laundry area. Lovely rear patio and garden, perfect for entertaining. Large garage with parking for one car and lots of storage, plus possible driveway pkg. Located in the vibrant Mission district, close to Dolores Park and easy access to everything the Valencia St corridor has to offer. Don't miss this opportunity!
Last Buyer's Agent
Victoria Gangi
Corcoran Icon Properties License #01341299

Home Details
Home Type
- Single Family
Est. Annual Taxes
- $13,971
Year Built
- Built in 1906 | Remodeled
Parking
- 1 Car Garage
- 1 Open Parking Space
- Enclosed Parking
- Workshop in Garage
- Tandem Parking
- Garage Door Opener
Home Design
- Bungalow
- Combination Foundation
- Shingle Siding
Interior Spaces
- 1,400 Sq Ft Home
- Fireplace
- Double Pane Windows
- Bay Window
- Living Room
- Formal Dining Room
- Home Office
- Bonus Room
- Partial Basement
Kitchen
- Breakfast Area or Nook
- Built-In Gas Oven
- Built-In Gas Range
- Dishwasher
- Kitchen Island
- Marble Countertops
- Granite Countertops
- Disposal
Flooring
- Wood
- Tile
Bedrooms and Bathrooms
- Main Floor Bedroom
- Double Master Bedroom
- 2 Full Bathrooms
- Separate Shower
Laundry
- Laundry Room
- Dryer
- Washer
Additional Features
- 2,448 Sq Ft Lot
- Central Heating
Listing and Financial Details
- Assessor Parcel Number 3595-037
Map
Home Values in the Area
Average Home Value in this Area
Property History
| Date | Event | Price | Change | Sq Ft Price |
|---|---|---|---|---|
| 01/02/2025 01/02/25 | Sold | $1,420,000 | -4.4% | $1,014 / Sq Ft |
| 12/24/2024 12/24/24 | Pending | -- | -- | -- |
| 12/01/2024 12/01/24 | Price Changed | $1,485,000 | -4.2% | $1,061 / Sq Ft |
| 11/10/2024 11/10/24 | For Sale | $1,550,000 | -- | $1,107 / Sq Ft |
Tax History
| Year | Tax Paid | Tax Assessment Tax Assessment Total Assessment is a certain percentage of the fair market value that is determined by local assessors to be the total taxable value of land and additions on the property. | Land | Improvement |
|---|---|---|---|---|
| 2024 | $13,971 | $1,125,252 | $675,152 | $450,100 |
| 2023 | $13,758 | $1,103,189 | $661,914 | $441,275 |
| 2022 | $13,492 | $1,081,559 | $648,936 | $432,623 |
| 2021 | $13,252 | $1,060,353 | $636,212 | $424,141 |
| 2020 | $13,368 | $1,049,481 | $629,689 | $419,792 |
| 2019 | $12,863 | $1,028,904 | $617,343 | $411,561 |
| 2018 | $12,430 | $1,008,731 | $605,239 | $403,492 |
| 2017 | $11,985 | $988,953 | $593,372 | $395,581 |
| 2016 | $11,785 | $969,563 | $581,738 | $387,825 |
| 2015 | $7,613 | $614,587 | $368,753 | $245,834 |
| 2014 | $7,332 | $602,549 | $361,530 | $241,019 |
Mortgage History
| Date | Status | Loan Amount | Loan Type |
|---|---|---|---|
| Open | $142,000 | No Value Available | |
| Open | $1,136,000 | New Conventional | |
| Previous Owner | $733,000 | New Conventional | |
| Previous Owner | $764,000 | New Conventional | |
| Previous Owner | $354,718 | New Conventional | |
| Previous Owner | $369,659 | Unknown | |
| Previous Owner | $392,000 | Unknown | |
| Previous Owner | $395,000 | No Value Available | |
| Previous Owner | $115,000 | Unknown |
Deed History
| Date | Type | Sale Price | Title Company |
|---|---|---|---|
| Grant Deed | -- | Fidelity National Title Compan | |
| Grant Deed | -- | None Listed On Document | |
| Grant Deed | $955,000 | Fidelity National Title Co | |
| Grant Deed | $510,000 | Fidelity National Title Co |
Similar Homes in San Francisco, CA
Source: San Francisco Association of REALTORS® MLS
MLS Number: 424078468
APN: 3595-037
- 3441 20th St
- 3443 20th St Unit B
- 3422 19th St Unit 3422
- 3545 20th St
- 937 S Van Ness Ave
- 943 S Van Ness Ave
- 3590 20th St Unit 304
- 3590 20th St Unit 203
- 986 S Van Ness Ave Unit 201
- 986 S Van Ness Ave Unit 402
- 986 S Van Ness Ave Unit 304
- 986 S Van Ness Ave Unit 503
- 3246 21st St Unit 3
- 45 Bartlett St Unit 603
- 2978 21st St
- 653 Guerrero St Unit 653
- 566 S Van Ness Ave Unit 31
- 780 Guerrero St
- 88 Hoff St Unit 108
- 24 Cumberland St
