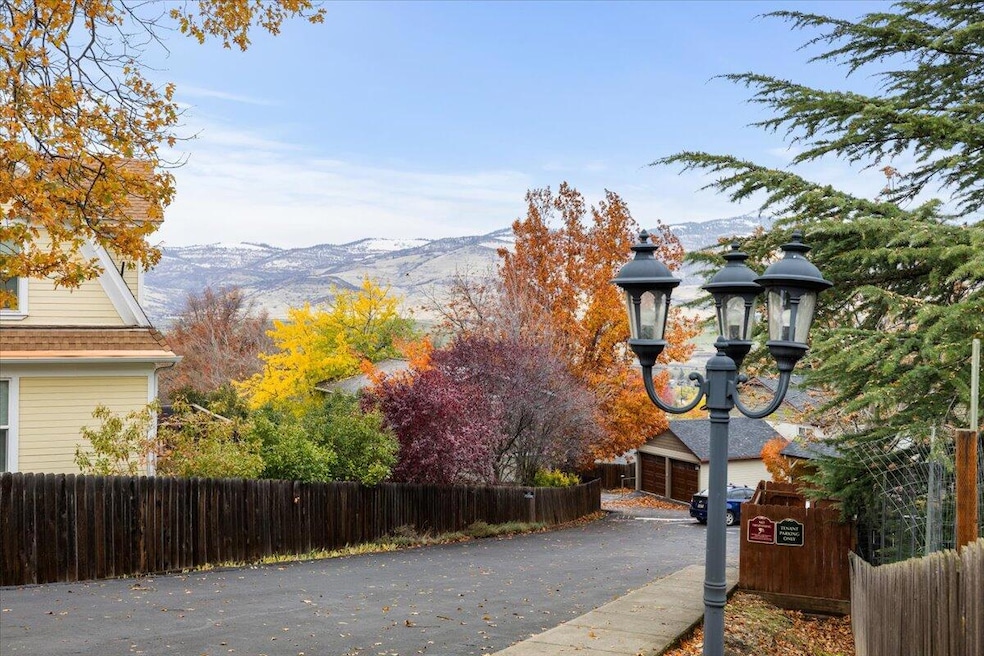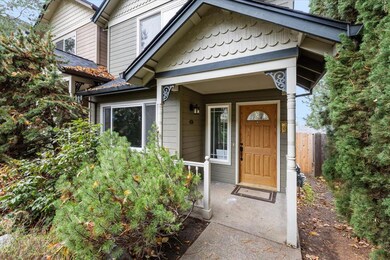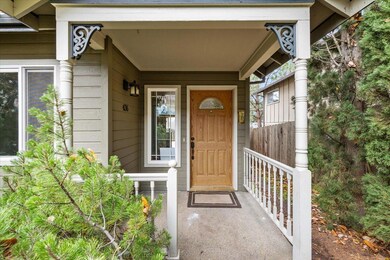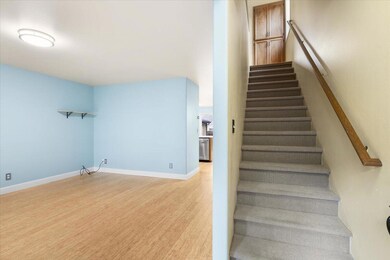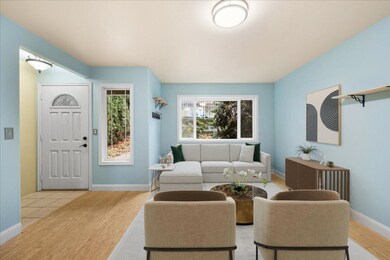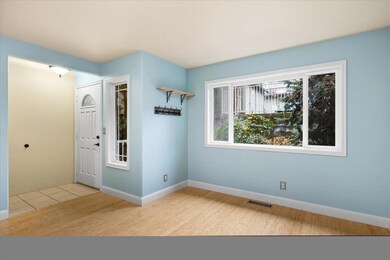
436 Chestnut St Ashland, OR 97520
North Ashland NeighborhoodHighlights
- Mountain View
- Traditional Architecture
- End Unit
- Helman Elementary School Rated A-
- Engineered Wood Flooring
- 4-minute walk to Scenic Park
About This Home
As of April 2025Located just minutes from downtown Ashland in the coveted Turrell Terrace Luxury Apartments, this spacious end-unit features 2 bedrooms, complete with custom designed closets, and 1.5 bathrooms. This unit also includes a garage with a level 2 EV charger! The open-concept kitchen features Cambria Quartz countertops, stainless steel appliances and an eat-in bar. Through the sliding glass doors, outside you will find a private outdoor retreat with a charming patio and a small backyard with peek-a-boo views. The beautifully landscaped community boasts a tranquil outdoor swimming pool, surrounded by lush greenery. With updates throughout (new roof in 2020, complete bathroom renovation, new countertops, high efficiency gas furnace in 2024 and more), storage, this home is ready for it's next owners! Take a look today!
Last Agent to Sell the Property
Codi Lookabaugh
Redfin Brokerage Phone: 503-496-7620 License #201244841

Townhouse Details
Home Type
- Townhome
Est. Annual Taxes
- $3,047
Year Built
- Built in 1997
Lot Details
- 871 Sq Ft Lot
- End Unit
- Fenced
HOA Fees
- $415 Monthly HOA Fees
Parking
- 1 Car Detached Garage
- Shared Driveway
Property Views
- Mountain
- Neighborhood
Home Design
- Traditional Architecture
- Block Foundation
- Frame Construction
- Composition Roof
- Concrete Perimeter Foundation
Interior Spaces
- 1,336 Sq Ft Home
- 2-Story Property
- Double Pane Windows
- Vinyl Clad Windows
- Living Room
- Dining Room
- Surveillance System
Kitchen
- Eat-In Kitchen
- Oven
- Cooktop with Range Hood
- Dishwasher
- Disposal
Flooring
- Engineered Wood
- Carpet
- Laminate
Bedrooms and Bathrooms
- 2 Bedrooms
- Bathtub with Shower
Laundry
- Laundry Room
- Dryer
- Washer
Schools
- Helman Elementary School
- Ashland Middle School
- Ashland High School
Utilities
- Forced Air Heating and Cooling System
- Heating System Uses Natural Gas
- Natural Gas Connected
- Water Heater
- Community Sewer or Septic
Listing and Financial Details
- Assessor Parcel Number 10987074
Community Details
Overview
- On-Site Maintenance
- Maintained Community
Recreation
- Community Pool
Security
- Carbon Monoxide Detectors
- Fire and Smoke Detector
Map
Home Values in the Area
Average Home Value in this Area
Property History
| Date | Event | Price | Change | Sq Ft Price |
|---|---|---|---|---|
| 04/10/2025 04/10/25 | Sold | $325,000 | -4.1% | $243 / Sq Ft |
| 03/09/2025 03/09/25 | Pending | -- | -- | -- |
| 12/12/2024 12/12/24 | Price Changed | $339,000 | -3.1% | $254 / Sq Ft |
| 11/22/2024 11/22/24 | For Sale | $350,000 | +102.1% | $262 / Sq Ft |
| 10/31/2014 10/31/14 | Sold | $173,150 | -19.1% | $141 / Sq Ft |
| 09/26/2014 09/26/14 | Pending | -- | -- | -- |
| 03/08/2014 03/08/14 | For Sale | $214,000 | -- | $175 / Sq Ft |
Tax History
| Year | Tax Paid | Tax Assessment Tax Assessment Total Assessment is a certain percentage of the fair market value that is determined by local assessors to be the total taxable value of land and additions on the property. | Land | Improvement |
|---|---|---|---|---|
| 2024 | $3,047 | $190,780 | -- | $190,780 |
| 2023 | $2,833 | $185,230 | $10 | $185,230 |
| 2022 | $2,772 | $185,230 | $10 | $185,220 |
| 2021 | $2,595 | $179,840 | $10 | $179,830 |
| 2020 | $2,522 | $174,610 | $10 | $174,600 |
| 2019 | $2,511 | $164,600 | $10 | $164,590 |
| 2018 | $2,378 | $159,810 | $10 | $159,800 |
| 2017 | $2,347 | $159,810 | $10 | $159,800 |
| 2016 | $2,278 | $150,650 | $10 | $150,640 |
| 2015 | $2,166 | $150,650 | $10 | $150,640 |
| 2014 | $2,074 | $142,010 | $10 | $142,000 |
Mortgage History
| Date | Status | Loan Amount | Loan Type |
|---|---|---|---|
| Open | $295,000 | New Conventional | |
| Previous Owner | $147,177 | New Conventional | |
| Previous Owner | $120,000 | Unknown |
Deed History
| Date | Type | Sale Price | Title Company |
|---|---|---|---|
| Warranty Deed | $325,000 | First American Title | |
| Interfamily Deed Transfer | -- | None Available | |
| Warranty Deed | $173,150 | First American |
Similar Homes in Ashland, OR
Source: Central Oregon Association of REALTORS®
MLS Number: 220192996
APN: 10987074
- 495 Chestnut St Unit 1
- 495 Chestnut St Unit 19
- 495 Chestnut St Unit 4
- 317 Maple St
- 65 Woolen Way
- 319 West St
- 75 Wimer St Unit 71,73
- 75 Wimer St
- 431 N Main St
- 451 N Main St
- 636 Walnut St
- 382 Cherry Ln
- 323 Glenn St Unit 6
- 450 Wiley St
- 720 Grover St
- 385 Otis St
- 562 Coffee Ln
- 405 Wrights Creek Dr
- 364 Randy St
- 583 Coffee Ln
