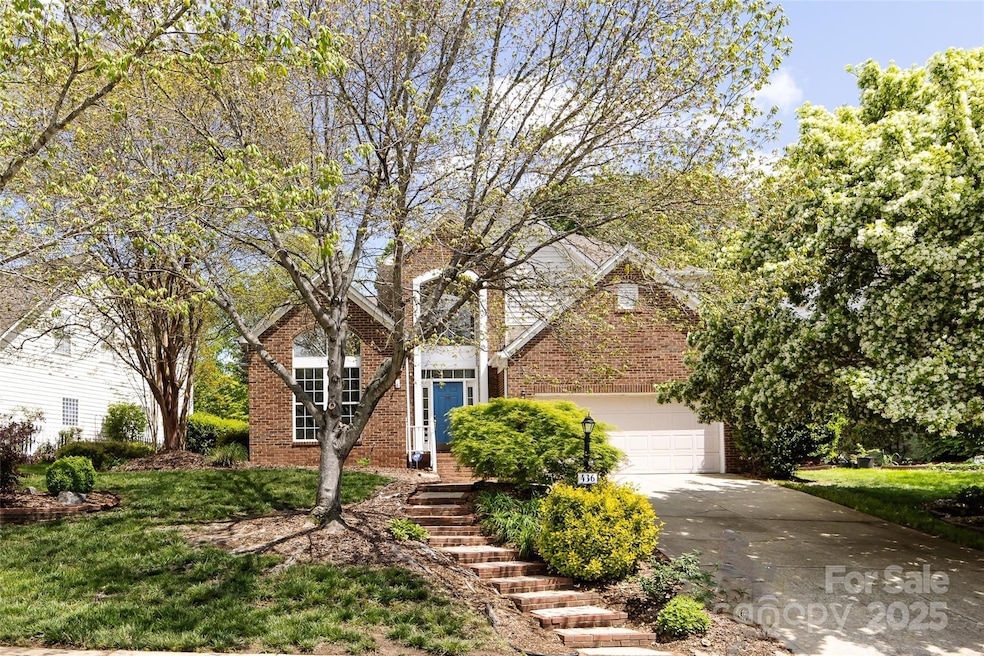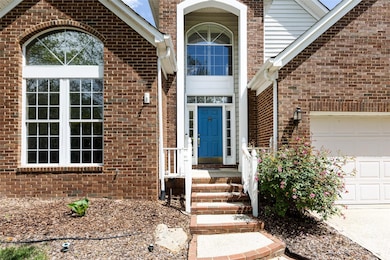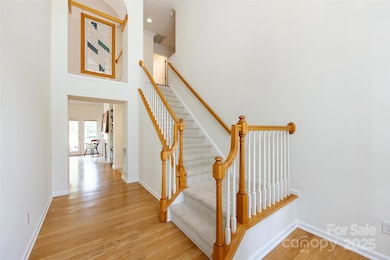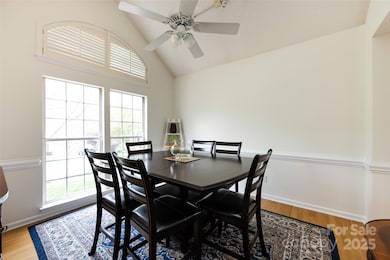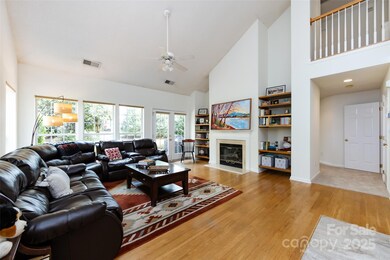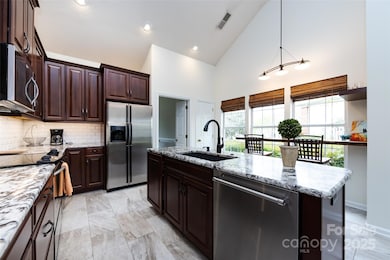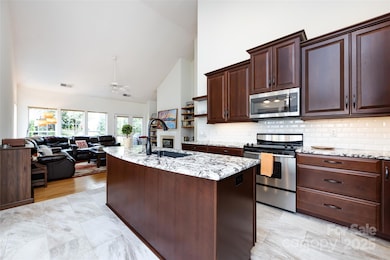
436 Delburg St Davidson, NC 28036
Estimated payment $4,214/month
Highlights
- Access To Lake
- Open Floorplan
- Wood Flooring
- Davidson Elementary School Rated A-
- Wooded Lot
- Porch
About This Home
Wonderful home w/ primary bedroom on main level in highly desirable Woods at Lake Davidson!Located a 1/2 block from the pier,dock & boat slips on Lake Davidson, it offers a rare lake option for Davidson single family housing. Situated on a .18 acre lot,the home features 3 BRs & 2.5 baths.Main level has dining rm,breakfast area,large island kitchen & vaulted great rm w/ gas fireplace Live edge countertop in Kitchen was sourced from local walnut trees.Great rm has French doors leading to the attractive,low maintenance rear yard.Upper level features 2 BRs, full bath & loft area.Interior freshly painted w/ neutral colors & carpets upstairs professionally cleaned.Main level has hardwood flooring & tile in kitchen area.Yard has mature plantings,lovely trees,back patio & stacked stone planting areas.Water feature w/ waterfall.Rear partially fenced & trees provide nice privacy. Property is located close to Main Street,Davidson College,shopping at Exit 30 & two town parks.Easy access to I-77.
Listing Agent
Keller Williams Lake Norman Brokerage Email: marylib@richards-group.net License #246140

Home Details
Home Type
- Single Family
Est. Annual Taxes
- $3,979
Year Built
- Built in 1995
Lot Details
- Lot Dimensions are 97 x 107 x 49 x 113
- Wooded Lot
- Property is zoned VI
HOA Fees
- $58 Monthly HOA Fees
Parking
- 2 Car Attached Garage
- Front Facing Garage
- Garage Door Opener
- Driveway
- On-Street Parking
Home Design
- Brick Exterior Construction
- Slab Foundation
- Composition Roof
- Vinyl Siding
Interior Spaces
- 1.5-Story Property
- Open Floorplan
- Wired For Data
- Insulated Windows
- Window Treatments
- French Doors
- Entrance Foyer
- Great Room with Fireplace
Kitchen
- Breakfast Bar
- Electric Oven
- Electric Cooktop
- Microwave
- Plumbed For Ice Maker
- Dishwasher
- Kitchen Island
- Disposal
Flooring
- Wood
- Tile
Bedrooms and Bathrooms
- Garden Bath
Laundry
- Laundry Room
- Washer and Electric Dryer Hookup
Outdoor Features
- Access To Lake
- Patio
- Porch
Schools
- Davidson K-8 Elementary School
- Bailey Middle School
- William Amos Hough High School
Utilities
- Forced Air Heating and Cooling System
- Heating System Uses Natural Gas
- Underground Utilities
- Gas Water Heater
- Fiber Optics Available
- Cable TV Available
Listing and Financial Details
- Assessor Parcel Number 003-271-66
Community Details
Overview
- Csi Management Association, Phone Number (704) 892-1660
- Woods At Lake Davidson Subdivision
- Mandatory home owners association
Recreation
- Water Sports
Map
Home Values in the Area
Average Home Value in this Area
Tax History
| Year | Tax Paid | Tax Assessment Tax Assessment Total Assessment is a certain percentage of the fair market value that is determined by local assessors to be the total taxable value of land and additions on the property. | Land | Improvement |
|---|---|---|---|---|
| 2023 | $3,979 | $524,600 | $235,000 | $289,600 |
| 2022 | $3,244 | $340,200 | $150,000 | $190,200 |
| 2021 | $3,326 | $340,200 | $150,000 | $190,200 |
| 2020 | $3,326 | $340,200 | $150,000 | $190,200 |
| 2019 | $3,320 | $340,200 | $150,000 | $190,200 |
| 2018 | $2,889 | $226,800 | $90,000 | $136,800 |
| 2017 | $2,869 | $226,800 | $90,000 | $136,800 |
| 2016 | $2,865 | $226,800 | $90,000 | $136,800 |
| 2015 | $2,862 | $226,800 | $90,000 | $136,800 |
| 2014 | $2,860 | $0 | $0 | $0 |
Property History
| Date | Event | Price | Change | Sq Ft Price |
|---|---|---|---|---|
| 04/23/2025 04/23/25 | Price Changed | $685,000 | -1.4% | $323 / Sq Ft |
| 04/16/2025 04/16/25 | For Sale | $695,000 | -- | $328 / Sq Ft |
Deed History
| Date | Type | Sale Price | Title Company |
|---|---|---|---|
| Warranty Deed | $272,000 | None Available | |
| Warranty Deed | $235,000 | -- | |
| Warranty Deed | $240,000 | -- |
Mortgage History
| Date | Status | Loan Amount | Loan Type |
|---|---|---|---|
| Open | $176,000 | New Conventional | |
| Previous Owner | $212,000 | New Conventional | |
| Previous Owner | $35,250 | Unknown | |
| Previous Owner | $188,000 | Purchase Money Mortgage | |
| Previous Owner | $176,000 | Unknown | |
| Previous Owner | $192,000 | No Value Available |
Similar Homes in Davidson, NC
Source: Canopy MLS (Canopy Realtor® Association)
MLS Number: 4205810
APN: 003-271-66
- 429 Delburg Mill Alley Dr
- 425 Delburg Mill Alley Dr
- 421 Delburg Mill Alley Dr
- 108 Kinderston Dr
- 376 Delburg St
- 478 Beaty St
- 365 Delburg St
- 140 Parkview St
- 729 Naramore St
- 357 Magnolia St
- 735 Amalfi Dr
- 736 Amalfi Dr
- 645 Beaty St
- 604 Amalfi Dr
- 1037 Naples Dr
- 562 Amalfi Dr
- 207 Lakeside Ave
- 554 Amalfi Dr
- 546 Amalfi Dr
- 244 Wesser St Unit 1
