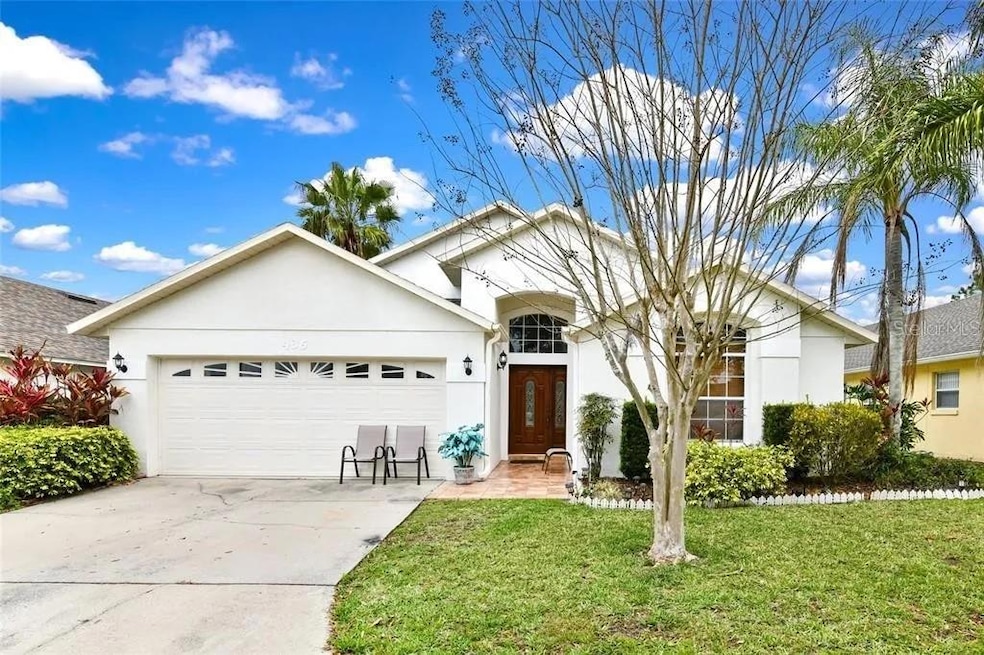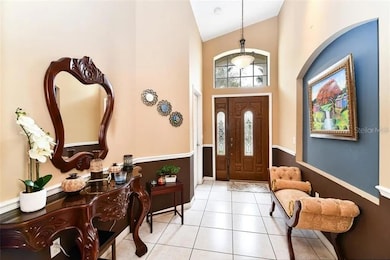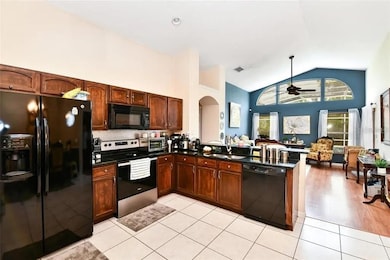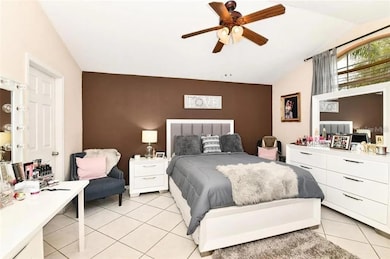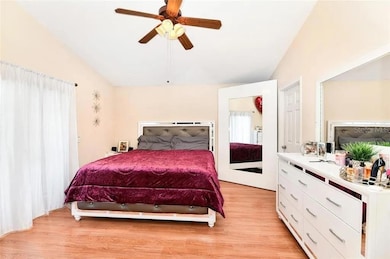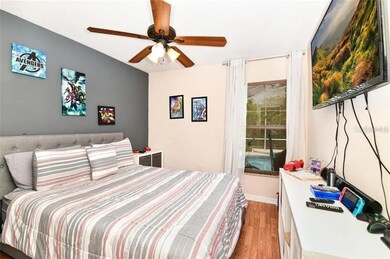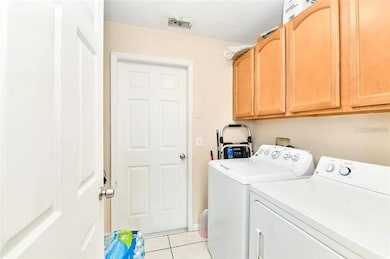436 Lake Shore Pkwy Davenport, FL 33896
Loughman NeighborhoodHighlights
- In Ground Pool
- High Ceiling
- No HOA
- Attic
- Great Room
- 3-minute walk to Bridgewater Crossing Community Park And Pool
About This Home
Ready to relocate to Davenport? Discover this 4-Bedroom 3-Bathroom Single Family Home. This residence offers comfortable living spaces and a welcoming atmosphere. The property features a well-maintained exterior with a non-heated in ground pool and a converted garage for an office/den or living area. With its spacious layout and convenient location, this home presents an excellent opportunity for families seeking a blend of comfort and accessibility. Property is currently leased and will be available for showings and long-term leasing on May 8th, 2025.
Photos will be updated; Interior has been repainted, and home will be leased unfurnished.
Listing Agent
MRS SOLD AND CLOSED REALTY LLC Brokerage Phone: 407-773-9899 License #3461274
Home Details
Home Type
- Single Family
Est. Annual Taxes
- $4,674
Year Built
- Built in 2000
Lot Details
- 5,500 Sq Ft Lot
- Lot Dimensions are 55.0x100.0
- Irrigation
Parking
- 2 Car Attached Garage
Interior Spaces
- 1,628 Sq Ft Home
- High Ceiling
- Ceiling Fan
- Blinds
- Great Room
- Living Room
- Den
- Fire and Smoke Detector
- Washer and Electric Dryer Hookup
- Attic
Kitchen
- Range
- Microwave
- Dishwasher
- Disposal
Flooring
- Laminate
- Ceramic Tile
Bedrooms and Bathrooms
- 4 Bedrooms
- Split Bedroom Floorplan
- Closet Cabinetry
- Walk-In Closet
- 3 Full Bathrooms
Pool
- In Ground Pool
- Spa
Outdoor Features
- Enclosed patio or porch
Schools
- Loughman Oaks Elementary School
- Davenport School Of The Arts Middle School
- Davenport High School
Utilities
- Central Heating and Cooling System
- Cable TV Available
Listing and Financial Details
- Residential Lease
- Property Available on 5/9/22
- The owner pays for grounds care, pool maintenance
- 12-Month Minimum Lease Term
- $50 Application Fee
- 1 to 2-Year Minimum Lease Term
- Assessor Parcel Number 27-26-03-701053-000780
Community Details
Overview
- No Home Owners Association
- Don Asher & Associates Association, Phone Number (407) 425-4561
- Bridgewater Crossing Ph 2 Subdivision
Recreation
- Tennis Courts
- Community Basketball Court
- Community Pool
Pet Policy
- 2 Pets Allowed
- $300 Pet Fee
- Small pets allowed
Map
Source: Stellar MLS
MLS Number: O6292901
APN: 27-26-03-701053-000780
- 450 Lake Shore Pkwy
- 470 Lake Shore Pkwy
- 476 Lake Shore Pkwy
- 486 Lake Shore Pkwy
- 619 Lake Shore Pkwy
- 615 Lake Shore Pkwy
- 0 Lake Wilson Rd Unit MFRO6209367
- 307 Balmoral Ct
- 244 Villa Domani Cir
- 236 Villa Domani Cir
- 212 Villa Domani Cir
- 204 Villa Domani Cir
- 196 Villa Domani Ct
- 235 Villa Domani Cir
- 231 Villa Domani Cir Unit 59
- 216 Balmoral Ct
- 581 Hollingshead Loop
- 172 Villa Domani Ct
- 316 Villa Domani Ct
- 153 Villa Domani Ct
