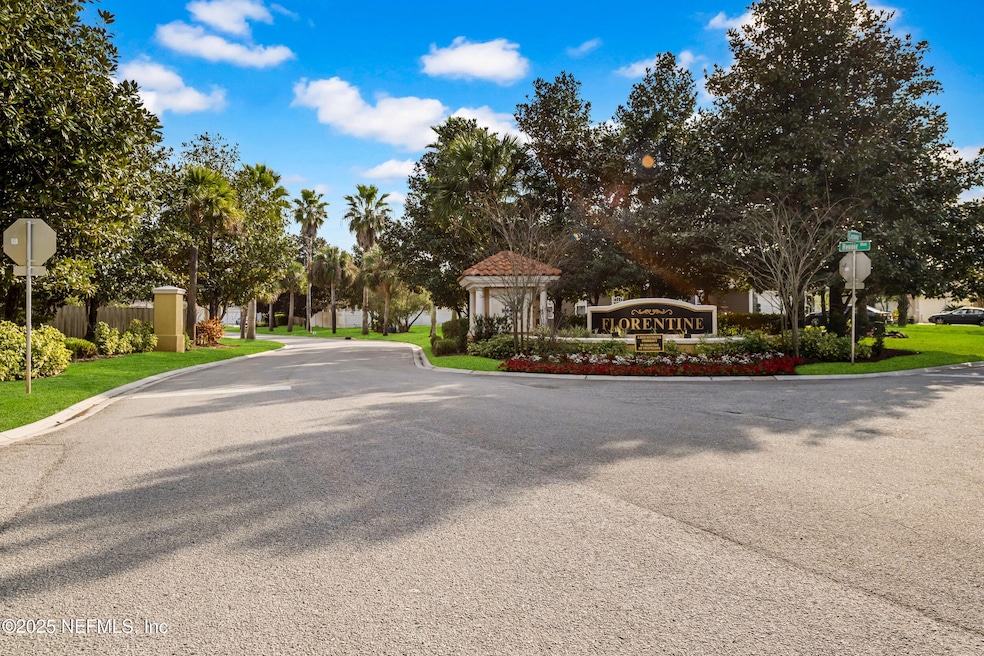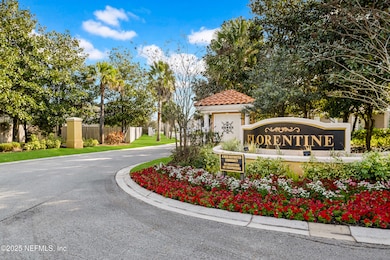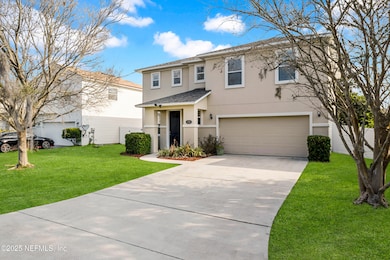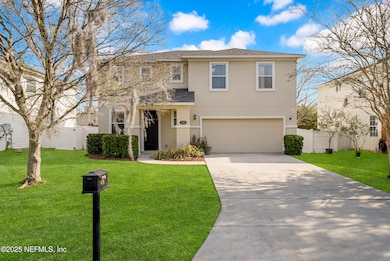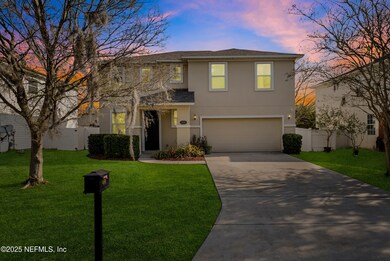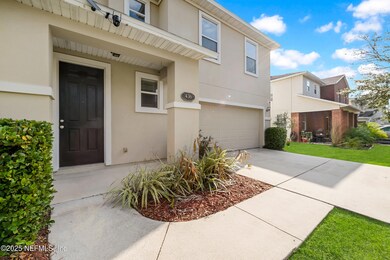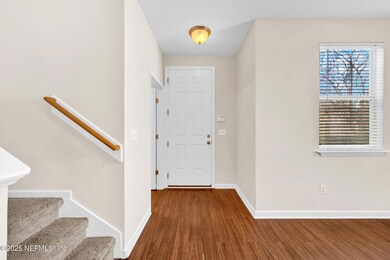
436 Monet Ave Ponte Vedra, FL 32081
Florentine NeighborhoodHighlights
- Front Porch
- 2 Car Attached Garage
- Walk-In Closet
- Valley Ridge Academy Rated A
- Eat-In Kitchen
- Tile Flooring
About This Home
As of April 2025Are you Looking for a spacious home in St. Johns County with NO CDD fees? This home in the desirable Florentine community is just what you've been waiting for! Conveniently located off Phillips Hwy and close to Nease High School. Children attend the highly rated Valley Ridge Academy without paying the additional Nocatee fees. This home boasts a fully fenced backyard, perfect for outdoor enjoyment. Inside, you'll find wood-like laminate floors throughout the downstairs, creating a warm and inviting atmosphere. The kitchen offers abundant counter space, making it ideal for preparing meals for large gatherings. Plus, the laundry room/pantry provides fantastic storage space for all your essentials. Upstairs, you'll find The spacious master suite, with a walk-in closet so large it could double as a small bedroom! Plus Two secondary bedrooms & a large sized loft—perfect for a second family room, playroom. Incentive: Receive up to a $10,000 credit toward closing costs with an accepted offer
Home Details
Home Type
- Single Family
Est. Annual Taxes
- $3,074
Year Built
- Built in 2006
Lot Details
- 6,098 Sq Ft Lot
- Street terminates at a dead end
- Wood Fence
- Back Yard Fenced
HOA Fees
- $27 Monthly HOA Fees
Parking
- 2 Car Attached Garage
- Garage Door Opener
Home Design
- Shingle Roof
- Stucco
Interior Spaces
- 2,221 Sq Ft Home
- 2-Story Property
- Ceiling Fan
- Fire and Smoke Detector
Kitchen
- Eat-In Kitchen
- Breakfast Bar
- Electric Range
- Microwave
- Dishwasher
Flooring
- Carpet
- Laminate
- Tile
Bedrooms and Bathrooms
- 3 Bedrooms
- Split Bedroom Floorplan
- Walk-In Closet
- Bathtub With Separate Shower Stall
Laundry
- Laundry on lower level
- Dryer
- Front Loading Washer
Schools
- Valley Ridge Academy Elementary And Middle School
- Allen D. Nease High School
Additional Features
- Front Porch
- Central Heating and Cooling System
Community Details
- Association fees include ground maintenance
- Florentine Subdivision
- On-Site Maintenance
Listing and Financial Details
- Assessor Parcel Number 0248701520
Map
Home Values in the Area
Average Home Value in this Area
Property History
| Date | Event | Price | Change | Sq Ft Price |
|---|---|---|---|---|
| 04/10/2025 04/10/25 | Sold | $389,500 | -1.4% | $175 / Sq Ft |
| 03/01/2025 03/01/25 | For Sale | $395,000 | +61.2% | $178 / Sq Ft |
| 12/17/2023 12/17/23 | Off Market | $245,000 | -- | -- |
| 07/02/2018 07/02/18 | Sold | $245,000 | 0.0% | $110 / Sq Ft |
| 05/16/2018 05/16/18 | Pending | -- | -- | -- |
| 05/13/2018 05/13/18 | For Sale | $245,000 | -- | $110 / Sq Ft |
Tax History
| Year | Tax Paid | Tax Assessment Tax Assessment Total Assessment is a certain percentage of the fair market value that is determined by local assessors to be the total taxable value of land and additions on the property. | Land | Improvement |
|---|---|---|---|---|
| 2024 | $3,035 | $276,384 | -- | -- |
| 2023 | $3,035 | $284,375 | $0 | $0 |
| 2022 | $2,774 | $255,615 | $0 | $0 |
| 2021 | $2,482 | $210,139 | $0 | $0 |
| 2020 | $2,402 | $201,976 | $0 | $0 |
| 2019 | $2,411 | $195,300 | $0 | $0 |
| 2018 | $2,788 | $184,598 | $0 | $0 |
| 2017 | $2,608 | $168,906 | $40,000 | $128,906 |
| 2016 | $2,460 | $154,696 | $0 | $0 |
| 2015 | $2,380 | $148,176 | $0 | $0 |
| 2014 | $2,093 | $121,412 | $0 | $0 |
Mortgage History
| Date | Status | Loan Amount | Loan Type |
|---|---|---|---|
| Previous Owner | $240,562 | FHA | |
| Previous Owner | $182,706 | New Conventional | |
| Previous Owner | $195,192 | New Conventional |
Deed History
| Date | Type | Sale Price | Title Company |
|---|---|---|---|
| Quit Claim Deed | -- | None Listed On Document | |
| Warranty Deed | $245,000 | Attorney | |
| Special Warranty Deed | $244,000 | Associated Land Title Group |
Similar Homes in Ponte Vedra, FL
Source: realMLS (Northeast Florida Multiple Listing Service)
MLS Number: 2072716
APN: 024870-1520
- 632 Picasso Ave
- 10180 Old Dixie Hwy
- 476 Monet Ave
- 801 Rembrandt Ave
- 268 Silver Reef Ln
- 167 Brybar Dr
- 145 Brybar Dr
- 41 Brybar Dr
- 285 Switchgrass Rd
- 385 Broomsedge Cir
- 354 Broomsedge Cir
- 10685 Quail Ridge Dr
- 259 Fellbrook Dr
- 221 Broomsedge Cir
- 227 Wind Chime Ln
- 9750 Us Hwy 1 N
- 83 Broomsedge Cir
- 10695 Old Dixie Hwy
- 696 Broomsedge Cir
- 3642 Americana Dr
