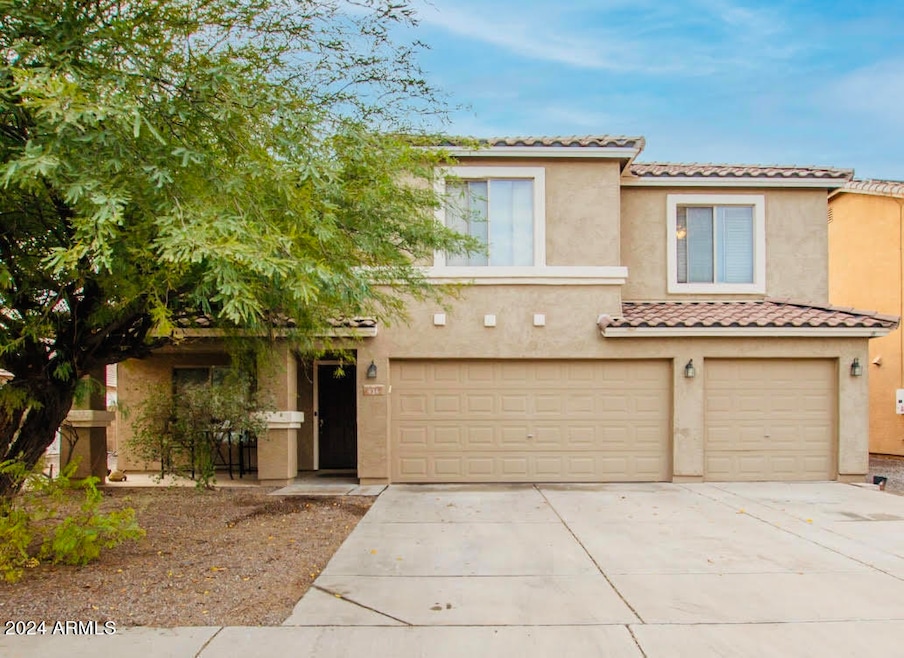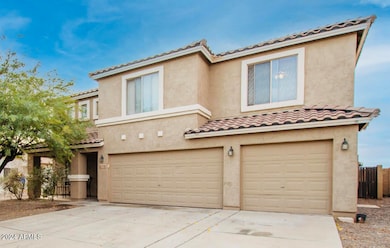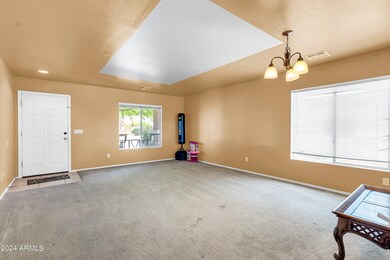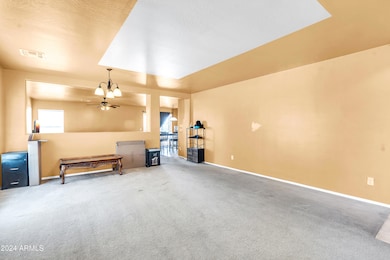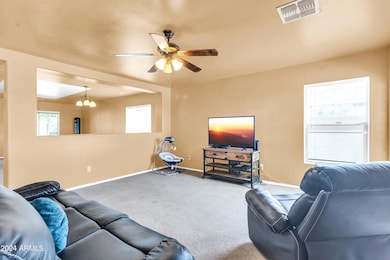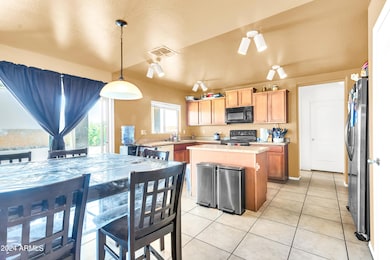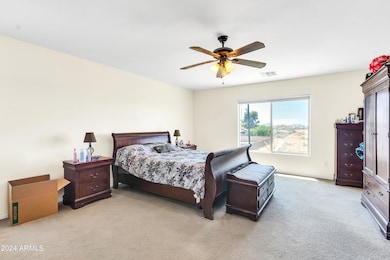
436 N 10th Place Coolidge, AZ 85128
Estimated payment $2,192/month
Highlights
- Santa Barbara Architecture
- Refrigerated Cooling System
- Tile Flooring
- Dual Vanity Sinks in Primary Bathroom
- Breakfast Bar
- Kitchen Island
About This Home
Welcome to this expansive 4-bedroom, 2.5-bathroom home offering over 4,000 square feet of spacious living. As you step inside, you're greeted by an open and inviting floor plan that seamlessly blends style and comfort. The main level features a large eat in kitchen, living room and family room!
Upstairs, you'll find four generously sized bedrooms, including a luxurious master suite with an en-suite bath and 2 walk-in closets. The large loft offers endless possibilities as a third living area, home office, or game room. With ample natural light and so much living space, this home provides both luxury and practicality.
The backyard offers plenty of room to put in a pool, and it's large size makes it ideal
for outdoor activities or gatherings!
Home Details
Home Type
- Single Family
Est. Annual Taxes
- $1,874
Year Built
- Built in 2006
Lot Details
- 7,186 Sq Ft Lot
- Desert faces the front and back of the property
- Block Wall Fence
HOA Fees
- $82 Monthly HOA Fees
Parking
- 3 Car Garage
Home Design
- Santa Barbara Architecture
- Fixer Upper
- Wood Frame Construction
- Tile Roof
- Stucco
Interior Spaces
- 4,118 Sq Ft Home
- 2-Story Property
- Washer and Dryer Hookup
Kitchen
- Breakfast Bar
- Built-In Microwave
- Kitchen Island
Flooring
- Carpet
- Tile
Bedrooms and Bathrooms
- 4 Bedrooms
- Primary Bathroom is a Full Bathroom
- 2.5 Bathrooms
- Dual Vanity Sinks in Primary Bathroom
- Bathtub With Separate Shower Stall
Schools
- Coolidge High Middle School
- Coolidge High School
Utilities
- Refrigerated Cooling System
- Zoned Heating
Community Details
- Association fees include ground maintenance
- Elizabeth Ranch Association, Phone Number (480) 539-1396
- Built by Pulte Homes
- Elizabeth Ranch Subdivision, 4542 Wrangler Floorplan
Listing and Financial Details
- Tax Lot 25
- Assessor Parcel Number 204-05-125
Map
Home Values in the Area
Average Home Value in this Area
Tax History
| Year | Tax Paid | Tax Assessment Tax Assessment Total Assessment is a certain percentage of the fair market value that is determined by local assessors to be the total taxable value of land and additions on the property. | Land | Improvement |
|---|---|---|---|---|
| 2025 | $1,809 | $39,234 | -- | -- |
| 2024 | $1,776 | $41,881 | -- | -- |
| 2023 | $1,874 | $34,650 | $1,394 | $33,256 |
| 2022 | $1,776 | $25,014 | $488 | $24,526 |
| 2021 | $1,721 | $23,747 | $0 | $0 |
| 2020 | $1,691 | $22,113 | $0 | $0 |
| 2019 | $1,499 | $17,074 | $0 | $0 |
| 2018 | $1,417 | $14,970 | $0 | $0 |
| 2017 | $1,377 | $15,180 | $0 | $0 |
| 2016 | $1,293 | $15,350 | $725 | $14,625 |
| 2014 | $1,208 | $9,737 | $500 | $9,237 |
Property History
| Date | Event | Price | Change | Sq Ft Price |
|---|---|---|---|---|
| 09/30/2024 09/30/24 | For Sale | $350,000 | -- | $85 / Sq Ft |
Deed History
| Date | Type | Sale Price | Title Company |
|---|---|---|---|
| Special Warranty Deed | -- | None Available | |
| Trustee Deed | $81,000 | None Available | |
| Trustee Deed | $88,561 | None Available | |
| Corporate Deed | $220,000 | Sun Title Agency Co |
Mortgage History
| Date | Status | Loan Amount | Loan Type |
|---|---|---|---|
| Open | $113,625 | New Conventional | |
| Closed | $100,000 | New Conventional | |
| Closed | $86,743 | FHA | |
| Previous Owner | $176,000 | New Conventional | |
| Previous Owner | $44,000 | Stand Alone Second |
Similar Homes in Coolidge, AZ
Source: Arizona Regional Multiple Listing Service (ARMLS)
MLS Number: 6764512
APN: 204-05-125
- 962 W Lindbergh Ave
- 957 W Lindbergh Ave
- TBD Lot A W Lindbergh Ave
- TBD Lot C W Lindbergh Ave
- TBD Lot B W Lindbergh Ave
- 1206 W Pinkley Ave
- 1207 W Ocotillo St
- 1219 W Ocotillo St
- 1202 W Central Ave
- 1315 N Kennedy St
- 1314 N Kennedy St
- 1320 N Kennedy St
- 1344 N Kennedy St
- 1350 N Kennedy St
- 1404 N Kennedy St
- 1068 W Hess Ave
- 1442 W Pima Ave
- 1422 N Kennedy St
- 805 W Raymond St
- 1447 W Pima Ave
