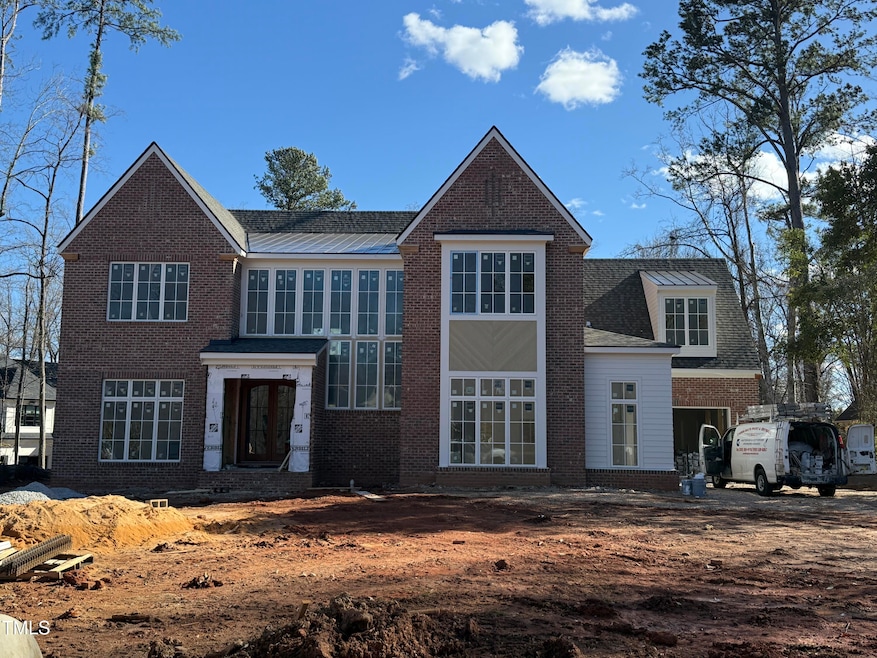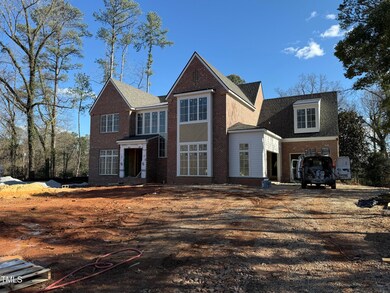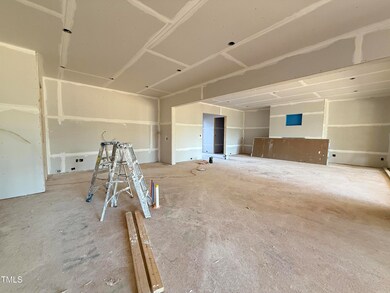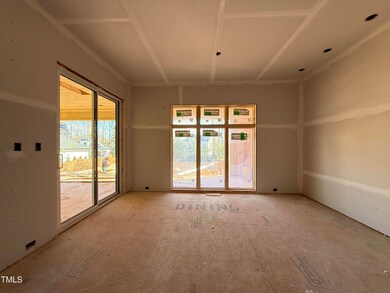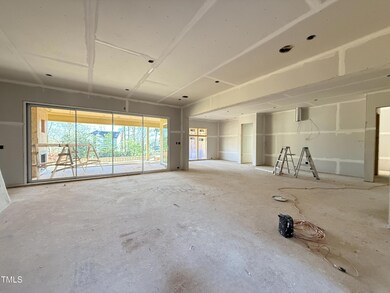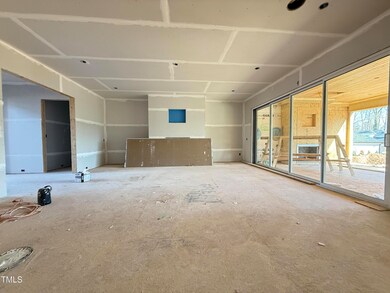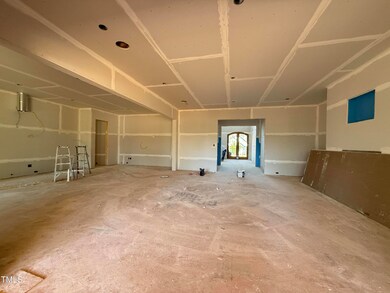
436 Oakland Dr Raleigh, NC 27609
Midtown Raleigh NeighborhoodEstimated payment $19,915/month
Highlights
- New Construction
- In Ground Pool
- Open Floorplan
- Joyner Elementary School Rated A-
- 0.71 Acre Lot
- Family Room with Fireplace
About This Home
Experience unparalleled luxury, modern technology and energy-efficient living in this custom built estate home by Raleigh Custom Homes. Set on a sprawling .71 acre lot in the heart of Midtown. Thoughtfully designed with esquisite craftsmanship & cutting edge amenities, this home offers the perfect blend of elgance, comfort and sustainability.
The main level features a spacious primary suite, guest suite and private study, all finished with immeccable detail. The gourmet kitchen is a chef's dream, featuring Thermador appliances, a scullery open to the Family Room with Weathershield aluminum-clad windows, allow for an abundance of natural light. Upstairs, three en suite bedrooms, bonus room & dedicated exercise room provide ample space for relaxation & entertainment.
Designed for both luxury & convenience, this home is equipped with a Control14 system on the main level, allowing for seamless smart home automation. Trimmed-out speakers in the family room, bonus room & porch enhance the home's entertainment experience, while pre-wired speakers in the kitchen, primary bath, family room & rec room allows for future customization. Built with efficiency in mind, the home features open-cell spray foam insulation on the roof deck for enhanced energy performance & a sealed crawl space for improved air quality & mositure control.
A 16x8 slider opens to a screened porch with retractable phantom screen, seamlessly blending indoor & outdoor living. The porch is an entertainer's dream, featuring a wood-burning fireplace for cozy evenings & a Coyote outdoor grill. The outdoor space is a true retreat, featuring a heated saltwater pool & hot tub surrounded by lush landscaping, creating the perfect setting for year-round relaxation. Situated on a generous .71 acre lot, this home offers both privacy & convenience in one of Midtown's most sought-after locations.
This stunning smart home combines luxury, state-of-the-art technology and energy efficiency, making it an exceptional find.
Home Details
Home Type
- Single Family
Est. Annual Taxes
- $4,560
Year Built
- Built in 2025 | New Construction
Lot Details
- 0.71 Acre Lot
- Landscaped
- Back and Front Yard
Parking
- 3 Car Attached Garage
- Side Facing Garage
- Garage Door Opener
- Private Driveway
- 3 Open Parking Spaces
Home Design
- Home is estimated to be completed on 6/30/25
- Transitional Architecture
- Brick Veneer
- Brick Foundation
- Frame Construction
- Architectural Shingle Roof
- Metal Roof
Interior Spaces
- 5,616 Sq Ft Home
- 2-Story Property
- Open Floorplan
- Wired For Sound
- Crown Molding
- Smooth Ceilings
- Cathedral Ceiling
- Ceiling Fan
- Recessed Lighting
- Wood Burning Fireplace
- Gas Log Fireplace
- Aluminum Window Frames
- Sliding Doors
- Mud Room
- Entrance Foyer
- Family Room with Fireplace
- 2 Fireplaces
- Combination Kitchen and Dining Room
- Home Office
- Bonus Room
- Home Gym
Kitchen
- Eat-In Kitchen
- Breakfast Bar
- Gas Range
- Range Hood
- Microwave
- ENERGY STAR Qualified Freezer
- ENERGY STAR Qualified Refrigerator
- Freezer
- Kitchen Island
- Quartz Countertops
Flooring
- Wood
- Carpet
- Tile
Bedrooms and Bathrooms
- 5 Bedrooms
- Primary Bedroom on Main
- Walk-In Closet
- In-Law or Guest Suite
- Primary bathroom on main floor
- Double Vanity
- Private Water Closet
- Separate Shower in Primary Bathroom
- Soaking Tub
- Bathtub with Shower
- Walk-in Shower
Laundry
- Laundry Room
- Laundry in multiple locations
- Sink Near Laundry
- Washer and Electric Dryer Hookup
Home Security
- Carbon Monoxide Detectors
- Fire and Smoke Detector
Pool
- In Ground Pool
- Heated Spa
- In Ground Spa
- Saltwater Pool
- Gunite Pool
- Gunite Spa
Outdoor Features
- Outdoor Fireplace
- Rain Gutters
- Rear Porch
Schools
- Joyner Elementary School
- Oberlin Middle School
- Broughton High School
Utilities
- Forced Air Heating and Cooling System
- Heating System Uses Natural Gas
- Vented Exhaust Fan
- Underground Utilities
- Natural Gas Connected
- Tankless Water Heater
Community Details
- No Home Owners Association
- Built by Raleigh Custom Homes, Inc
Listing and Financial Details
- Assessor Parcel Number 1705954510
Map
Home Values in the Area
Average Home Value in this Area
Tax History
| Year | Tax Paid | Tax Assessment Tax Assessment Total Assessment is a certain percentage of the fair market value that is determined by local assessors to be the total taxable value of land and additions on the property. | Land | Improvement |
|---|---|---|---|---|
| 2024 | $4,560 | $525,000 | $525,000 | $0 |
| 2023 | $3,777 | $346,500 | $346,500 | $0 |
| 2022 | $3,854 | $378,622 | $346,500 | $32,122 |
| 2021 | $3,704 | $378,622 | $346,500 | $32,122 |
| 2020 | $3,637 | $378,622 | $346,500 | $32,122 |
| 2019 | $3,476 | $298,243 | $275,000 | $23,243 |
| 2018 | $3,279 | $298,243 | $275,000 | $23,243 |
| 2017 | $3,123 | $298,243 | $275,000 | $23,243 |
| 2016 | $3,059 | $298,243 | $275,000 | $23,243 |
| 2015 | $2,965 | $284,370 | $144,144 | $140,226 |
| 2014 | $2,812 | $284,370 | $144,144 | $140,226 |
Property History
| Date | Event | Price | Change | Sq Ft Price |
|---|---|---|---|---|
| 03/27/2025 03/27/25 | Pending | -- | -- | -- |
| 02/07/2025 02/07/25 | For Sale | $3,500,000 | +334.8% | $623 / Sq Ft |
| 12/15/2023 12/15/23 | Off Market | $805,000 | -- | -- |
| 04/29/2022 04/29/22 | Sold | $805,000 | +15.0% | $620 / Sq Ft |
| 04/14/2022 04/14/22 | Pending | -- | -- | -- |
| 04/14/2022 04/14/22 | For Sale | $700,000 | -- | $539 / Sq Ft |
Deed History
| Date | Type | Sale Price | Title Company |
|---|---|---|---|
| Warranty Deed | $880,000 | Investors Title | |
| Warranty Deed | $805,000 | -- |
Mortgage History
| Date | Status | Loan Amount | Loan Type |
|---|---|---|---|
| Open | $100,000 | No Value Available | |
| Open | $1,500,000 | Construction | |
| Previous Owner | $574,600 | New Conventional |
Similar Homes in Raleigh, NC
Source: Doorify MLS
MLS Number: 10075402
APN: 1705.12-95-4510-000
- 3304 Cheswick Dr
- 3332 Cheswick Dr
- 3100 Anderson Dr
- 3316 Milton Rd
- 836 Bankston Woods Way
- 3103 Stockdale Dr
- 126 E Drewry Ln
- 3130 Rushworth Dr
- 3319 Milton Rd
- 2920 Claremont Rd
- 3412 Rock Creek Dr
- 3312 Rock Creek Dr
- 3716 Yorktown Place Unit 3716
- 3721 Browning Place Unit 3721
- 3929 Browning Place Unit 3929
- 3738 Jamestown Cir
- 3738 Yorktown Place Unit 3738
- 3743 Yorktown Place
- 3506 Bellevue Rd
- 3301 Dell Dr
