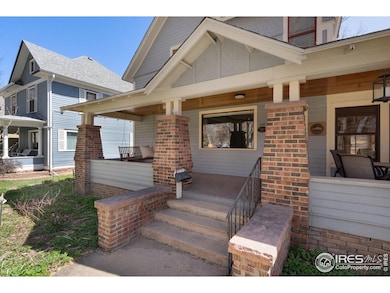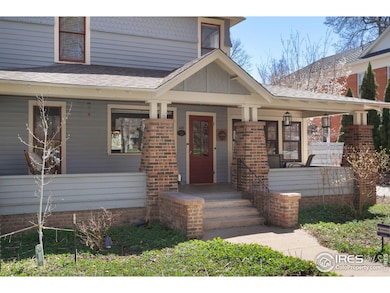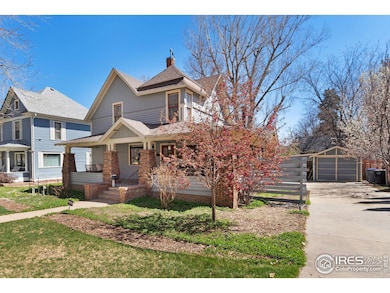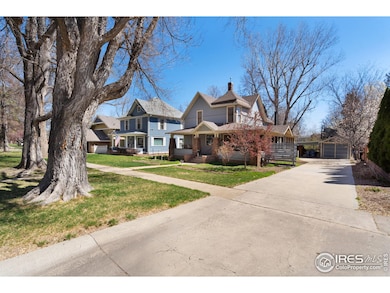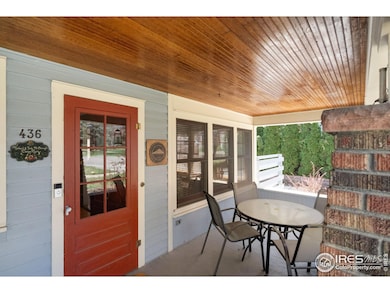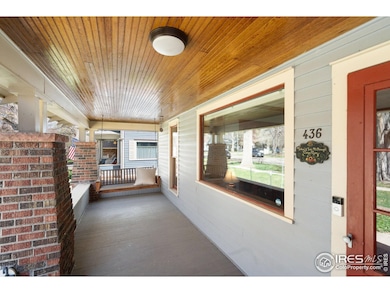
436 Pratt St Longmont, CO 80501
Sunset NeighborhoodEstimated payment $5,942/month
Highlights
- The property is located in a historic district
- Wood Flooring
- No HOA
- Central Elementary School Rated A-
- Victorian Architecture
- 3-minute walk to Thompson Park
About This Home
Historic home in coveted neighborhood, right across from Thompson Park.The main floor has an office, formal living room, formal dining room, family room and eat in kitchen. Upstairs has a spacious master with en-suite and large walk in closet, 2 other BR and shared bath.Large yard with mature trees. Easily walkable to downtown for dining and enjoying the local brewery. Showings begin Friday April 18th.
Home Details
Home Type
- Single Family
Est. Annual Taxes
- $4,448
Year Built
- Built in 1903
Lot Details
- 7,221 Sq Ft Lot
- West Facing Home
- Fenced
Parking
- 1 Car Detached Garage
Home Design
- Victorian Architecture
- Wood Frame Construction
- Composition Roof
- Wood Siding
Interior Spaces
- 2,177 Sq Ft Home
- 2-Story Property
- Ceiling Fan
- Window Treatments
- Family Room
- Dining Room
- Home Office
- Recreation Room with Fireplace
- Unfinished Basement
Kitchen
- Eat-In Kitchen
- Electric Oven or Range
- Microwave
- Dishwasher
Flooring
- Wood
- Carpet
- Luxury Vinyl Tile
Bedrooms and Bathrooms
- 3 Bedrooms
- Walk-In Closet
Laundry
- Laundry on main level
- Dryer
- Washer
Outdoor Features
- Enclosed patio or porch
- Exterior Lighting
Location
- The property is located in a historic district
Schools
- Central Elementary School
- Westview Middle School
- Longmont High School
Utilities
- Cooling Available
- Forced Air Heating System
Community Details
- No Home Owners Association
- Longmont Ot Subdivision
Listing and Financial Details
- Assessor Parcel Number R0041326
Map
Home Values in the Area
Average Home Value in this Area
Tax History
| Year | Tax Paid | Tax Assessment Tax Assessment Total Assessment is a certain percentage of the fair market value that is determined by local assessors to be the total taxable value of land and additions on the property. | Land | Improvement |
|---|---|---|---|---|
| 2024 | $4,388 | $53,205 | $8,918 | $44,287 |
| 2023 | $4,388 | $53,205 | $12,603 | $44,287 |
| 2022 | $3,651 | $43,847 | $8,979 | $34,868 |
| 2021 | $3,699 | $45,110 | $9,238 | $35,872 |
| 2020 | $2,978 | $37,810 | $7,079 | $30,731 |
| 2019 | $2,931 | $37,810 | $7,079 | $30,731 |
| 2018 | $2,609 | $34,668 | $8,136 | $26,532 |
| 2017 | $2,574 | $38,328 | $8,995 | $29,333 |
| 2016 | $2,911 | $30,455 | $9,870 | $20,585 |
| 2015 | $2,049 | $29,452 | $13,054 | $16,398 |
| 2014 | $2,007 | $29,452 | $13,054 | $16,398 |
Property History
| Date | Event | Price | Change | Sq Ft Price |
|---|---|---|---|---|
| 04/15/2025 04/15/25 | For Sale | $1,000,000 | -- | $459 / Sq Ft |
Deed History
| Date | Type | Sale Price | Title Company |
|---|---|---|---|
| Interfamily Deed Transfer | -- | Mortgage Connect Lp | |
| Interfamily Deed Transfer | -- | Landamerica | |
| Deed | $88,000 | -- | |
| Deed | -- | -- |
Mortgage History
| Date | Status | Loan Amount | Loan Type |
|---|---|---|---|
| Open | $60,000 | Credit Line Revolving | |
| Open | $230,580 | VA | |
| Closed | $232,349 | VA | |
| Closed | $273,000 | VA | |
| Closed | $272,000 | VA | |
| Closed | $282,000 | Unknown | |
| Closed | $281,400 | Stand Alone Refi Refinance Of Original Loan | |
| Closed | $12,037 | Fannie Mae Freddie Mac | |
| Closed | $100,000 | Credit Line Revolving | |
| Closed | $25,000 | Credit Line Revolving | |
| Closed | $190,000 | Unknown | |
| Closed | $20,237 | Unknown | |
| Closed | $154,000 | Unknown | |
| Closed | $50,746 | Stand Alone Second | |
| Closed | $44,399 | Unknown | |
| Closed | $34,566 | Unknown | |
| Closed | $21,989 | Stand Alone Second |
Similar Homes in Longmont, CO
Source: IRES MLS
MLS Number: 1031063
APN: 1315032-24-007
- 409 Terry St Unit D
- 409 Terry St Unit A
- 329 Bross St
- 1013 4th Ave
- 610 Terry St
- 400 Main St Unit 1
- 525 Gay St
- 1114 4th Ave
- 1114 5th Ave
- 1126 3rd Ave
- 219 Terry St
- 400 Emery St Unit 104
- 400 Emery St Unit 103
- 400 Emery St Unit 208
- 1129 2nd Ave
- 230 Emery St
- 2 Lincoln Place
- 800 Lincoln St Unit D
- 820 Kimbark St Unit B
- 324 Francis St

