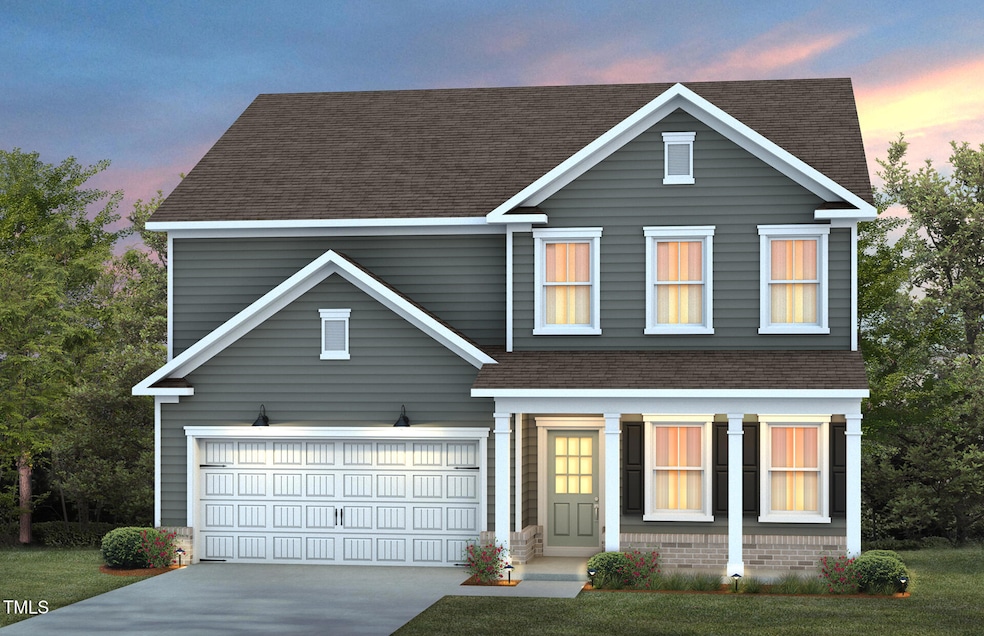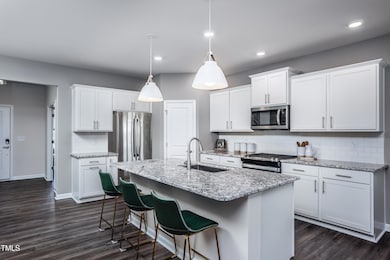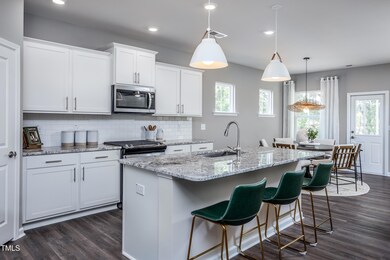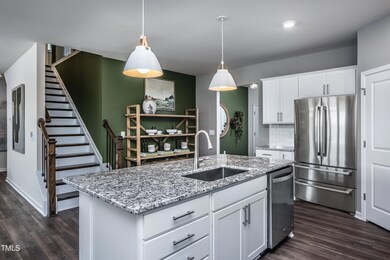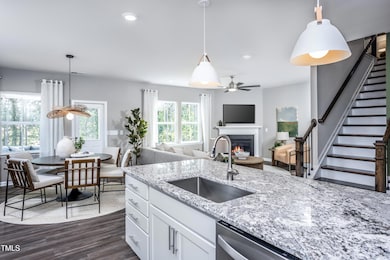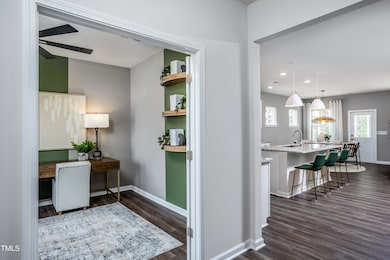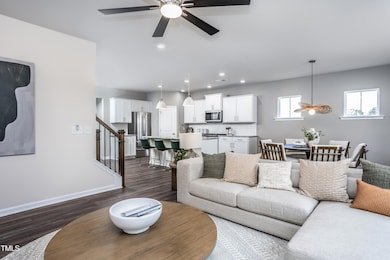
436 Providence Springs Ln Fuquay Varina, NC 27526
Fuquay-Varina NeighborhoodHighlights
- Community Cabanas
- Traditional Architecture
- Loft
- New Construction
- Main Floor Bedroom
- High Ceiling
About This Home
As of April 2025Step inside this Hampton floorplan to see the life-tested home designs with more usable space where you want it most. First floor boasts a study & guest suite, while upstairs has 4 spacious bedrooms and a loft ideal for movie nights! Enjoy this private homesite with a serene wooded view. Upgraded modern gray cabinets and bright granite countertops complement the open & spacious layout. Walk to the future amenities such a pool, cabana & dog park coming soon!
Last Buyer's Agent
Non Member
Non Member Office
Home Details
Home Type
- Single Family
Year Built
- Built in 2025 | New Construction
Lot Details
- 8,276 Sq Ft Lot
HOA Fees
- $98 Monthly HOA Fees
Parking
- 2 Car Attached Garage
- Garage Door Opener
Home Design
- Home is estimated to be completed on 5/1/25
- Traditional Architecture
- Brick Exterior Construction
- Slab Foundation
- Frame Construction
- Shingle Roof
Interior Spaces
- 2,657 Sq Ft Home
- 2-Story Property
- Wired For Data
- Built-In Features
- Smooth Ceilings
- High Ceiling
- Entrance Foyer
- Family Room
- Dining Room
- Loft
- Screened Porch
- Washer and Electric Dryer Hookup
Kitchen
- Gas Range
- Microwave
- Plumbed For Ice Maker
- Dishwasher
- Stainless Steel Appliances
- Granite Countertops
- Disposal
Flooring
- Carpet
- Tile
- Luxury Vinyl Tile
Bedrooms and Bathrooms
- 5 Bedrooms
- Main Floor Bedroom
- Dual Closets
- Walk-In Closet
- 3 Full Bathrooms
- Bathtub with Shower
- Walk-in Shower
Home Security
- Smart Lights or Controls
- Smart Thermostat
- Carbon Monoxide Detectors
- Fire and Smoke Detector
Outdoor Features
- Exterior Lighting
- Rain Gutters
Schools
- South Lakes Elementary School
- Fuquay Varina Middle School
- Willow Spring High School
Utilities
- Zoned Heating and Cooling
- Heating System Uses Natural Gas
- Vented Exhaust Fan
- Tankless Water Heater
Community Details
Overview
- $500 One-Time Secondary Association Fee
- Association fees include ground maintenance
- Charleston Management Association, Phone Number (919) 847-3003
- Built by PulteHomes
- Providence Oaks Subdivision, Hampton Floorplan
- Maintained Community
Recreation
- Community Cabanas
- Community Pool
- Park
- Dog Park
Map
Home Values in the Area
Average Home Value in this Area
Property History
| Date | Event | Price | Change | Sq Ft Price |
|---|---|---|---|---|
| 04/24/2025 04/24/25 | Sold | $535,000 | -0.9% | $201 / Sq Ft |
| 02/28/2025 02/28/25 | Pending | -- | -- | -- |
| 01/31/2025 01/31/25 | Price Changed | $539,990 | +2.9% | $203 / Sq Ft |
| 01/18/2025 01/18/25 | Price Changed | $524,990 | -6.7% | $198 / Sq Ft |
| 01/14/2025 01/14/25 | For Sale | $562,990 | -- | $212 / Sq Ft |
Similar Homes in the area
Source: Doorify MLS
MLS Number: 10070821
- 432 Providence Springs Ln
- 518 Donnegal Farm Dr
- 418 Providence Springs Ln
- 616 Beaminster Place
- 513 Providence Springs Ln
- 437 Providence Springs Ln
- 433 Providence Springs Ln
- 521 Providence Springs Ln
- 517 Providence Springs Ln
- 505 Providence Springs Ln
- 424 Providence Springs Ln
- 340 Bridle Brook Way
- 408 Providence Spring Ln
- 441 Providence Springs Ln
- 1433 Andersonwood Dr
- 1024 Jensen Grove Ct
- 937 Matterhorn Dr
- 1016 Matterhorn Dr
- 1206 Linkwood Way
- 917 Matterhorn Dr
