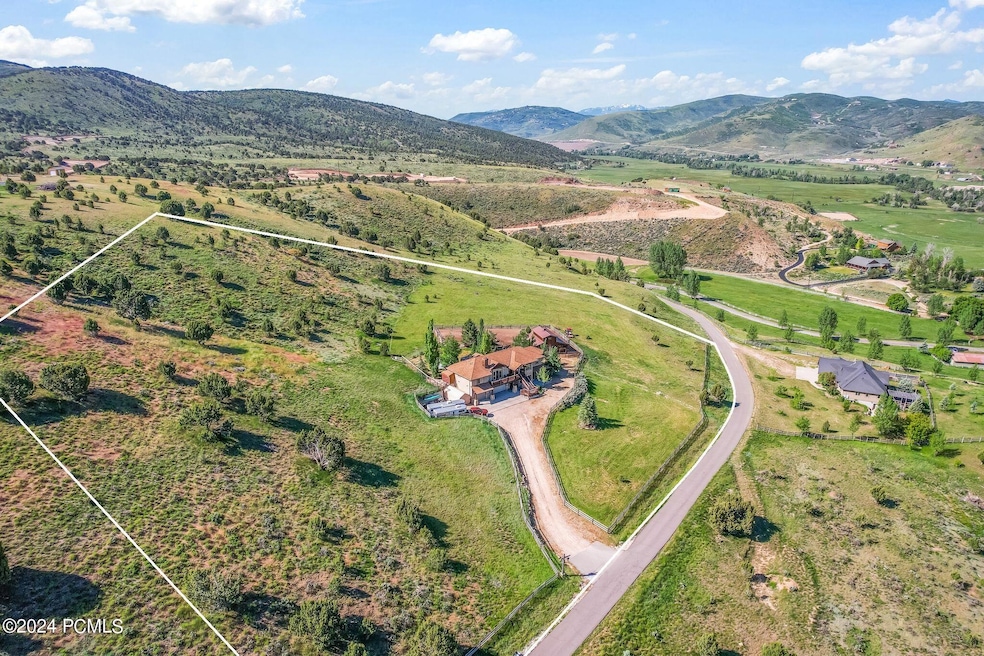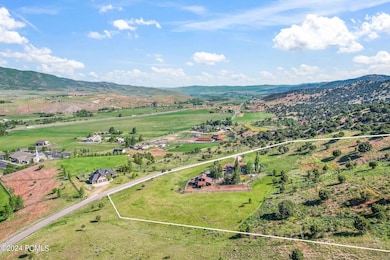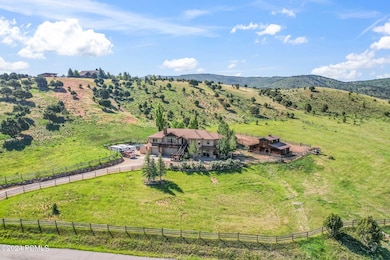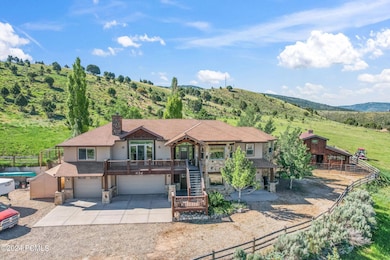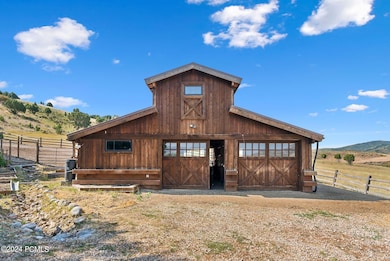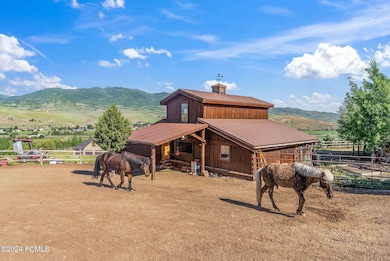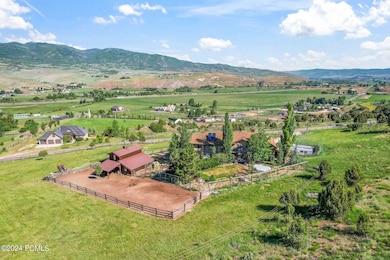
436 Richins Ranch Rd Coalville, UT 84017
Highlights
- Horse Facilities
- Barn
- Open Floorplan
- North Summit Middle School Rated A-
- Horse Property
- ENERGY STAR Certified Homes
About This Home
As of March 2025Discover your perfect retreat on 5.68 acres of serene landscape, where space, privacy, and an active outdoor lifestyle come together seamlessly. This stunning estate offers four bedrooms, three bathrooms, and a dedicated office, ensuring ample space for family life and work-from-home needs. The expansive kitchen and great room, with vaulted ceilings and large windows, create a bright and welcoming atmosphere, perfectly framing the panoramic views of Lewis Peak and the surrounding natural beauty. The property's spacious decks and private, covered back patio provide peaceful spots to enjoy the breathtaking scenery and fresh mountain air. The equestrian facilities include a custom barn with a storage loft and pastures where horses can roam freely.
The home is designed for year-round comfort with radiant heat throughout, powered by a high-efficiency boiler and solar hot water, along with air conditioning to keep cool during warmer months. Additional features include a whole-home water filtration system and air purification for added health and comfort.
With easy access to I-80, commuting is simple—Park City is just 12 minutes away, and the airport is a convenient 50-minute drive. In winter, enjoy world-class skiing, and in summer, explore hiking and biking with Park City and Deer Valley Resorts only 30 minutes away, Snowbasin Resort 50 minutes, and Powder Mountain Resort 75 minutes from your doorstep. Outdoor enthusiasts will also appreciate the proximity to the Weber River, ideal for fly fishing and rafting, as well as two nearby lakes perfect for boating and water activities.
This exceptional property is more than just a home; it's a rare opportunity for those who value space, privacy, and an active outdoor lifestyle. Don't miss your chance to make this extraordinary estate your own!
Home Details
Home Type
- Single Family
Est. Annual Taxes
- $4,623
Year Built
- Built in 2008 | Remodeled in 2013
Lot Details
- 5.68 Acre Lot
- Property fronts a private road
- South Facing Home
- Southern Exposure
- Partially Fenced Property
- Landscaped
- Natural State Vegetation
- Secluded Lot
- Sloped Lot
HOA Fees
- $167 Monthly HOA Fees
Parking
- 3 Car Attached Garage
- Heated Garage
- Garage Drain
- Garage Door Opener
- Guest Parking
- Off-Street Parking
- Unassigned Parking
Property Views
- Mountain
- Meadow
- Valley
Home Design
- Mountain Contemporary Architecture
- Wood Frame Construction
- Shingle Roof
- Asphalt Roof
- Stone Siding
- Concrete Perimeter Foundation
- Stucco
- Stone
Interior Spaces
- 3,248 Sq Ft Home
- Open Floorplan
- Wet Bar
- Partially Furnished
- Wired For Sound
- Wired For Data
- Vaulted Ceiling
- Ceiling Fan
- 2 Fireplaces
- Wood Burning Stove
- Wood Burning Fireplace
- Gas Fireplace
- Great Room
- Family Room
- Dining Room
- Home Office
- Storage
- Fire and Smoke Detector
Kitchen
- Eat-In Kitchen
- Breakfast Bar
- Gas Range
- Microwave
- ENERGY STAR Qualified Refrigerator
- ENERGY STAR Qualified Dishwasher
- Kitchen Island
- Granite Countertops
Flooring
- Bamboo
- Carpet
- Radiant Floor
- Stone
- Concrete
Bedrooms and Bathrooms
- 4 Bedrooms | 3 Main Level Bedrooms
- Primary Bedroom on Main
- Walk-In Closet
- 3 Full Bathrooms
- Double Vanity
Laundry
- Laundry Room
- Washer and Gas Dryer Hookup
Eco-Friendly Details
- Home Energy Rating Service (HERS) Rated Property
- ENERGY STAR Certified Homes
- Air Purifier
- Solar Heating System
- Sprinklers on Timer
Outdoor Features
- Horse Property
- Balcony
- Deck
- Patio
- Shed
- Porch
Utilities
- Air Conditioning
- Humidifier
- Boiler Heating System
- Heating System Uses Natural Gas
- Hot Water Heating System
- Programmable Thermostat
- Power Generator
- Natural Gas Connected
- Private Water Source
- Well
- Gas Water Heater
- Water Purifier
- Water Softener is Owned
- Septic Tank
- High Speed Internet
- Phone Available
- Cable TV Available
Additional Features
- Barn
- Riding Trail
Listing and Financial Details
- Assessor Parcel Number Rrs-Ii-3
Community Details
Overview
- Association fees include snow removal
- Association Phone (801) 319-2005
- Wanship Subdivision
Amenities
- Common Area
Recreation
- Horse Facilities
- Horse Trails
- Trails
Map
Home Values in the Area
Average Home Value in this Area
Property History
| Date | Event | Price | Change | Sq Ft Price |
|---|---|---|---|---|
| 03/10/2025 03/10/25 | Sold | -- | -- | -- |
| 12/09/2024 12/09/24 | For Sale | $1,760,000 | 0.0% | $542 / Sq Ft |
| 12/07/2024 12/07/24 | Off Market | -- | -- | -- |
| 10/14/2024 10/14/24 | Price Changed | $1,760,000 | -4.9% | $542 / Sq Ft |
| 08/12/2024 08/12/24 | Price Changed | $1,850,000 | -1.6% | $570 / Sq Ft |
| 07/12/2024 07/12/24 | For Sale | $1,880,000 | +147.4% | $579 / Sq Ft |
| 12/17/2014 12/17/14 | Sold | -- | -- | -- |
| 10/24/2014 10/24/14 | Pending | -- | -- | -- |
| 05/30/2014 05/30/14 | For Sale | $759,900 | -4.4% | $227 / Sq Ft |
| 10/01/2013 10/01/13 | Sold | -- | -- | -- |
| 09/03/2013 09/03/13 | Pending | -- | -- | -- |
| 05/06/2013 05/06/13 | For Sale | $795,000 | -- | $359 / Sq Ft |
Tax History
| Year | Tax Paid | Tax Assessment Tax Assessment Total Assessment is a certain percentage of the fair market value that is determined by local assessors to be the total taxable value of land and additions on the property. | Land | Improvement |
|---|---|---|---|---|
| 2023 | $4,094 | $737,156 | $128,300 | $608,856 |
| 2022 | $3,841 | $648,610 | $111,125 | $537,485 |
| 2021 | $2,893 | $391,343 | $97,375 | $293,968 |
| 2020 | $2,958 | $381,962 | $97,375 | $284,587 |
| 2019 | $3,108 | $381,962 | $97,375 | $284,587 |
| 2018 | $3,347 | $381,962 | $97,375 | $284,587 |
| 2017 | $3,204 | $381,962 | $97,375 | $284,587 |
| 2016 | $3,909 | $446,838 | $124,875 | $321,963 |
| 2015 | $3,879 | $446,838 | $0 | $0 |
| 2013 | $2,189 | $238,340 | $0 | $0 |
Mortgage History
| Date | Status | Loan Amount | Loan Type |
|---|---|---|---|
| Open | $825,100 | New Conventional | |
| Closed | $825,100 | New Conventional | |
| Previous Owner | $1,027,500 | Construction | |
| Previous Owner | -- | No Value Available | |
| Previous Owner | $487,000 | New Conventional | |
| Previous Owner | $599,200 | FHA | |
| Previous Owner | $92,342 | Credit Line Revolving | |
| Previous Owner | $54,300 | Credit Line Revolving | |
| Previous Owner | $357,000 | New Conventional | |
| Previous Owner | $40,000 | Credit Line Revolving | |
| Previous Owner | $350,000 | New Conventional | |
| Previous Owner | $444,110 | Construction | |
| Previous Owner | $151,200 | New Conventional |
Deed History
| Date | Type | Sale Price | Title Company |
|---|---|---|---|
| Warranty Deed | -- | Metro Title & Escrow | |
| Warranty Deed | -- | Metro Title & Escrow | |
| Deed | -- | -- | |
| Warranty Deed | -- | Metro National Title | |
| Interfamily Deed Transfer | -- | None Available | |
| Warranty Deed | -- | Founders Title Co | |
| Warranty Deed | -- | First American Title | |
| Warranty Deed | -- | None Available |
Similar Homes in Coalville, UT
Source: Park City Board of REALTORS®
MLS Number: 12402940
APN: RRS-II-3
- 30028 Old Lincoln Hwy
- 29706 Old Lincoln Hwy
- 2901 Spring Hill
- 2901 Spring Hill Unit 32
- 1255 W Hoytsville Rd
- 1359 S Hoytsville Rd
- 3944 S Hollow Cir
- 3704 S Rockport Blvd
- 438 E Hollow Dr Unit 80
- 238 E Rockport Aspen Dr Unit 45
- 294 E Rockport Aspen Dr
- No Address Lr-2-178
- 203 Valleyview
- 4186 E Valley View
- 4186 Oakview Dr
- 287 Crestview Dr
- 275 Creamery Ln Unit 16
- 4174 S Oakview Dr
- 1282 Pearl Ct
- 8761 Silver Light Ln Unit 45
