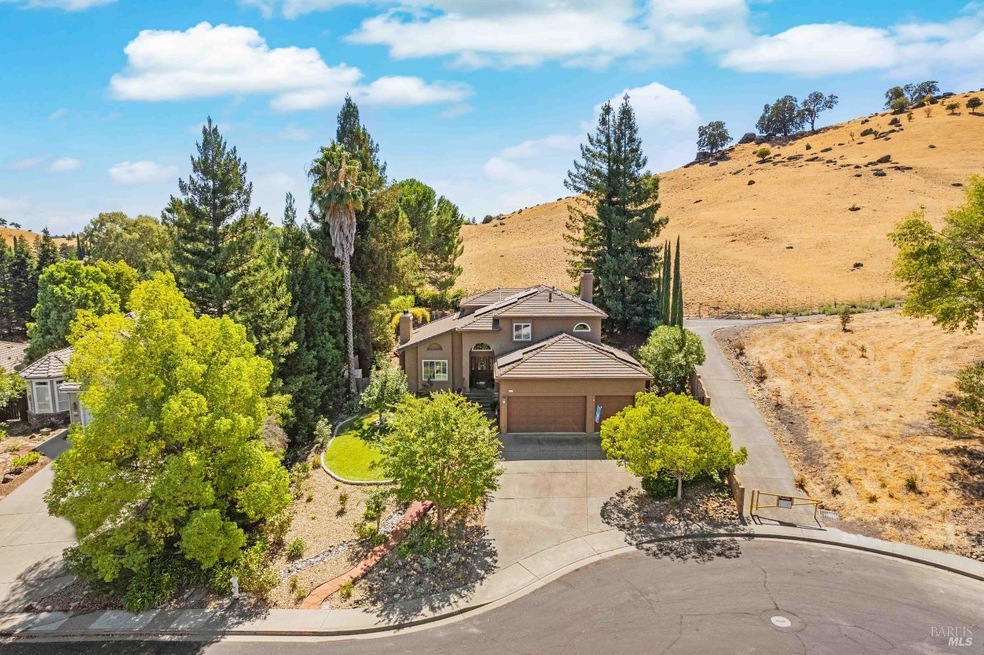
436 Rollingwood Ct Vacaville, CA 95688
Highlights
- Pool and Spa
- 0.35 Acre Lot
- Living Room with Fireplace
- Solar Power System
- View of Hills
- Cathedral Ceiling
About This Home
As of November 2024Gorgeous Two-Story Home With A Sparkling In-Ground Pool & Spa, 3 Car Garage And Owned Solar Nestled In A Court Location In The Highly Desirable Browns Valley Community With No Rear Neighbors! This Spacious 4 Bedroom + Loft, 3 Full Bathroom Home Boasts A Gourmet Kitchen With Granite Countertops, Stainless Steel Appliances Including A Separate Wine Refrigerator, Recessed Lighting, Walk-In Pantry, Breakfast Bar And Breakfast Nook. The Spacious Primary Suite Features A Walk-In Closet And Ensuite With Dual Sink Vanity, Bathtub And Separate Stall Shower. Other Highlights Include Fresh, Neutral Interior Paint, Formal Living And Dining Rooms Plus Family Room And Breakfast Nook, Two Gas Burning Fireplaces, Ceiling Fans, Window Treatments And Indoor Laundry Room With Storage. Situated On A 15,000+ Sq Ft Lot And Perfect For Entertaining And Enjoying The Outdoors With Lawn Areas, Pergola, Lush Greenery, Mature Trees And Plenty Of Space To Personalize As Your Own. Close Proximity To Walking Trails, Restaurants, Shopping, Parks, Schools And Freeway Access. This Browns Valley Beauty Is A Must See!
Last Buyer's Agent
Matthew Cariglio
1st Realty & Investment License #02229030
Home Details
Home Type
- Single Family
Est. Annual Taxes
- $5,616
Year Built
- Built in 1990
Lot Details
- 0.35 Acre Lot
- Property is Fully Fenced
- Wood Fence
- Chain Link Fence
- Landscaped
Parking
- 3 Car Attached Garage
- Front Facing Garage
Home Design
- Tile Roof
- Stucco
Interior Spaces
- 2,400 Sq Ft Home
- 2-Story Property
- Cathedral Ceiling
- Ceiling Fan
- Gas Fireplace
- Family Room Off Kitchen
- Living Room with Fireplace
- 2 Fireplaces
- Formal Dining Room
- Loft
- Views of Hills
Kitchen
- Breakfast Area or Nook
- Breakfast Bar
- Walk-In Pantry
- Free-Standing Gas Range
- Microwave
- Plumbed For Ice Maker
- Dishwasher
- Wine Refrigerator
- Granite Countertops
- Disposal
Flooring
- Wood
- Carpet
- Tile
Bedrooms and Bathrooms
- 4 Bedrooms
- Main Floor Bedroom
- Primary Bedroom Upstairs
- Bathroom on Main Level
- 3 Full Bathrooms
- Bathtub with Shower
- Separate Shower
- Window or Skylight in Bathroom
Laundry
- Laundry Room
- Laundry on main level
- Washer and Dryer Hookup
Pool
- Pool and Spa
- In Ground Pool
Outdoor Features
- Covered patio or porch
- Shed
Additional Features
- Solar Power System
- Central Heating and Cooling System
Listing and Financial Details
- Assessor Parcel Number 0129-381-060
Map
Home Values in the Area
Average Home Value in this Area
Property History
| Date | Event | Price | Change | Sq Ft Price |
|---|---|---|---|---|
| 11/13/2024 11/13/24 | Sold | $899,000 | 0.0% | $375 / Sq Ft |
| 11/13/2024 11/13/24 | Pending | -- | -- | -- |
| 11/13/2024 11/13/24 | For Sale | $899,000 | -- | $375 / Sq Ft |
Tax History
| Year | Tax Paid | Tax Assessment Tax Assessment Total Assessment is a certain percentage of the fair market value that is determined by local assessors to be the total taxable value of land and additions on the property. | Land | Improvement |
|---|---|---|---|---|
| 2024 | $5,616 | $472,125 | $101,749 | $370,376 |
| 2023 | $5,485 | $462,868 | $99,754 | $363,114 |
| 2022 | $5,376 | $453,794 | $97,799 | $355,995 |
| 2021 | $5,383 | $444,897 | $95,882 | $349,015 |
| 2020 | $5,307 | $440,336 | $94,899 | $345,437 |
| 2019 | $5,211 | $431,703 | $93,039 | $338,664 |
| 2018 | $5,149 | $423,239 | $91,215 | $332,024 |
| 2017 | $4,956 | $414,941 | $89,427 | $325,514 |
| 2016 | $4,923 | $406,806 | $87,674 | $319,132 |
| 2015 | $4,855 | $400,697 | $86,358 | $314,339 |
| 2014 | $4,561 | $392,849 | $84,667 | $308,182 |
Mortgage History
| Date | Status | Loan Amount | Loan Type |
|---|---|---|---|
| Open | $609,000 | New Conventional | |
| Previous Owner | $1,100,000 | New Conventional | |
| Previous Owner | $254,000 | New Conventional | |
| Previous Owner | $93,500 | Unknown | |
| Previous Owner | $20,000 | Unknown | |
| Previous Owner | $40,000 | Credit Line Revolving | |
| Previous Owner | $300,700 | Unknown | |
| Previous Owner | $290,000 | Unknown | |
| Previous Owner | $65,000 | Stand Alone Second | |
| Previous Owner | $226,400 | No Value Available | |
| Previous Owner | $216,000 | No Value Available |
Deed History
| Date | Type | Sale Price | Title Company |
|---|---|---|---|
| Grant Deed | $899,000 | Old Republic Title | |
| Interfamily Deed Transfer | -- | First American Title | |
| Interfamily Deed Transfer | -- | None Available | |
| Grant Deed | $283,000 | -- | |
| Grant Deed | $270,000 | Fidelity National Title Co |
Similar Homes in Vacaville, CA
Source: Bay Area Real Estate Information Services (BAREIS)
MLS Number: 324091629
APN: 0129-381-060
- 342 Woodcrest Dr
- 784 Rambleton Dr
- 313 Willowwood Ct
- 106 Suncrest Way
- 812 Wethersfield Dr
- 143 Limerick Place
- 267 Sunridge Way
- 0 Seneca Ct
- 291 San Leon Dr
- 572 Graylyn Ct
- 136 Waterford Dr
- 6050 N Vine St
- 363 Limerick Way
- 160 Mayo Ct
- 256 Vine St
- 248 Vine St
- 167 Highland Ave
- 1020 Mulberry Ct
- 106 Glen Eagle Way
- 314 Donegal Ct
