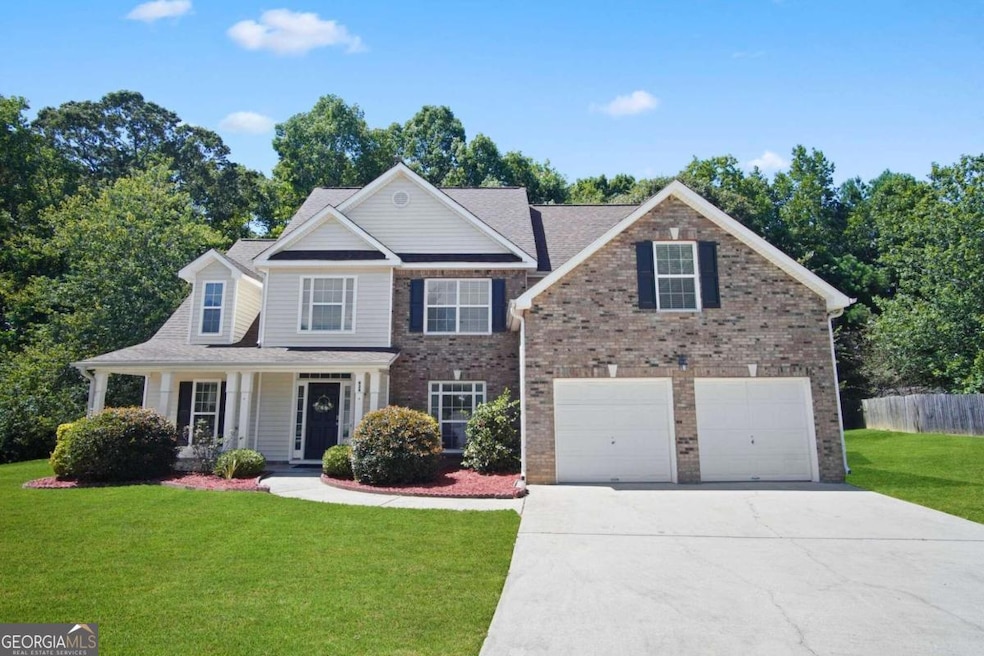**Welcome to 436 Ryoaks Dr, Hampton, GA 30228 - a beautifully updated 5-bedroom, 3-bathroom home that perfectly blends comfort and elegance.** Step into a stunning foyer that sets the tone for this remarkable residence. The spacious dining room, ideal for hosting memorable family dinners, leads you into an expansive family room. Here, you'll find a cozy fireplace that creates the perfect ambiance for relaxation and gatherings. The heart of the home is the modern, open-concept kitchen featuring luxurious quartz countertops, a farmhouse sink, and a gas range stove - designed for both everyday living and culinary adventures. The kitchen seamlessly connects to the family room, making it an inviting space for entertaining. The master suite, conveniently located on the main floor, is a true retreat. It boasts LVP flooring, a private exit to the patio, and an en-suite bathroom with a soaking tub, a separate standing shower, and brand-new cabinetry. A secondary bedroom on the main floor offers flexibility for guests or a home office. Upstairs, discover three additional spacious bedrooms, including a unique Jack & Jill bathroom that adds both functionality and charm. Every bathroom in the home has been thoughtfully updated with new cabinets, ensuring modern convenience throughout. With massive updates and meticulous attention to detail, this home is move-in ready and waiting for you. Don't miss the chance to make this exceptional property your own - schedule your showing today! Seller is offering $5,000 towards Buyer's Closing Costs.

