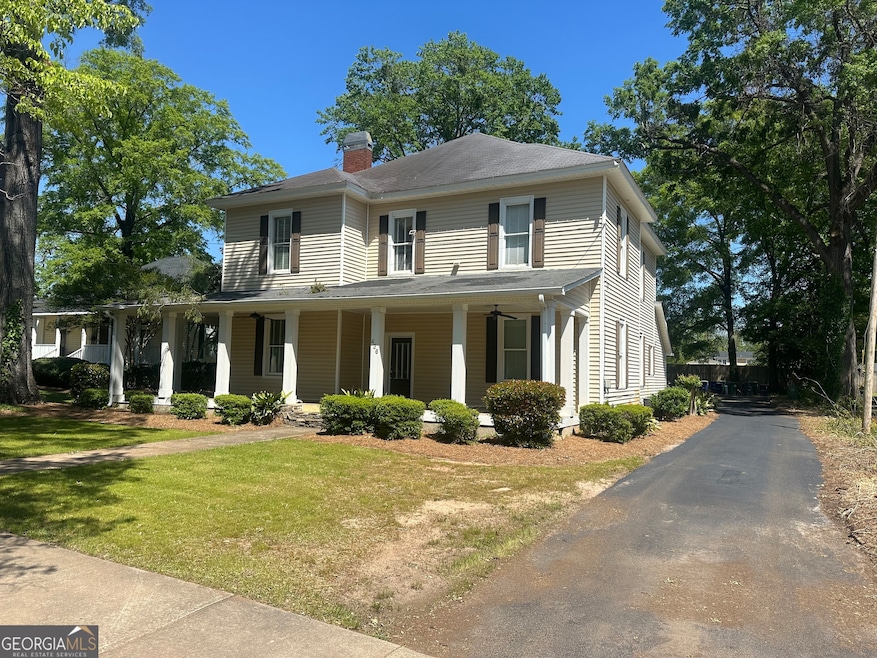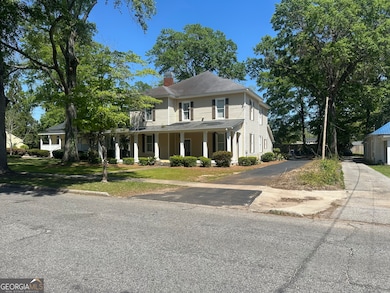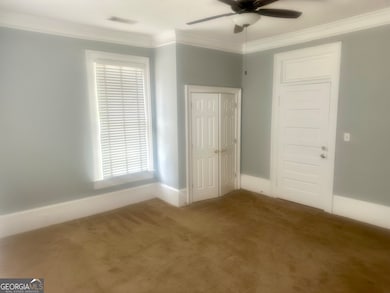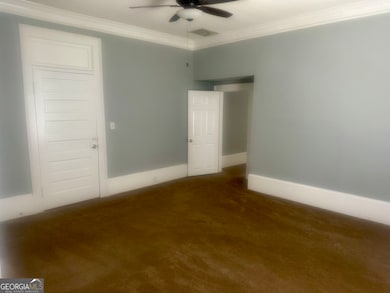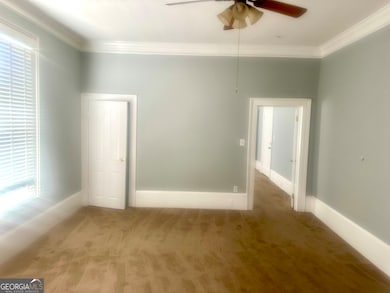436 S 6th St Unit D Griffin, GA 30224
Spalding County Neighborhood
1
Bed
1
Bath
1,000
Sq Ft
1970
Built
Highlights
- No HOA
- Family Room
- Level Lot
- Central Heating and Cooling System
- High Speed Internet
- Wood Siding
About This Home
UPSTAIRS APARTMENT IN DOWNTOWN GRIFFIN AREA. This house has four separate apart0ments. Features 1 Bedroom. 1 Bath, Lg Family Room. Kitchen and Laundry is in the bathroom. All Appliances includes washer & dryer, stove, and refrigerator. Lots of stairs to climb. Large outdoor deck across the back of the house for renters use. Plenty of parking spaces. Golf Cart Friendly. Walk to town. Convenient location. Beautiful older homes made renovated into apartments.
Property Details
Home Type
- Apartment
Est. Annual Taxes
- $7,228
Year Built
- Built in 1970 | Remodeled
Lot Details
- Level Lot
Home Design
- Composition Roof
- Wood Siding
Interior Spaces
- 1,000 Sq Ft Home
- 2-Story Property
- Family Room
- Laminate Flooring
Kitchen
- Cooktop
- Dishwasher
Bedrooms and Bathrooms
- 1 Bedroom
- 1 Full Bathroom
Parking
- Parking Pad
- Over 1 Space Per Unit
Schools
- Crescent Road Elementary School
- Rehoboth Road Middle School
- Spalding High School
Utilities
- Central Heating and Cooling System
- High Speed Internet
- Cable TV Available
Community Details
- No Home Owners Association
- No Laundry Facilities
Listing and Financial Details
- Security Deposit $1,150
Map
Source: Georgia MLS
MLS Number: 10500252
APN: 022-07-039
Nearby Homes
- 503 S 6th St
- 523 S 6th St
- 541 S 6th St
- 102 N Hill St
- 102 N Hill St Unit 302
- 102 N Hill St Unit 303
- 401 W College St
- 650 E College St
- 410 Terrace St
- 0 10 Unit Package Unit 10462284
- 223 N 5th St
- 315 E Central Ave
- 214 W Central Ave
- 1058 Ext W College
- 817 Hillcrest Ave
- 510 E Central Ave
- 310 N 5th St
- 212 W Quilly St
- 218 E Tinsley St
- 671 Brook Cir
