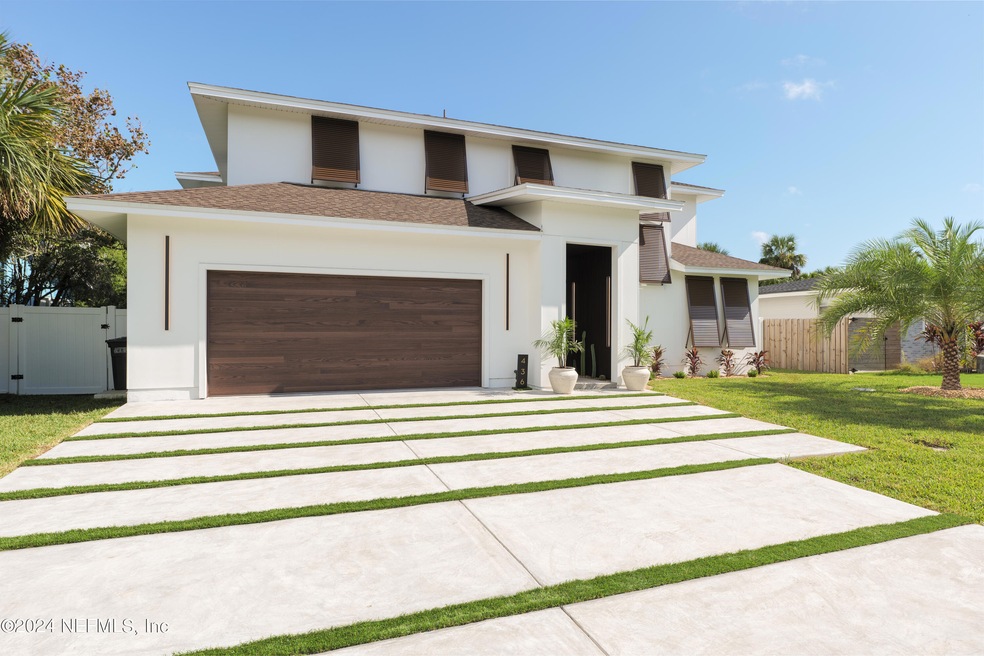
436 South St Neptune Beach, FL 32266
Neptune Beach NeighborhoodHighlights
- New Construction
- Open Floorplan
- Vaulted Ceiling
- Duncan U. Fletcher High School Rated A-
- A-Frame Home
- 2-minute walk to Jarboe Park
About This Home
As of December 2024Welcome to the latest luxury spec home designed by
Amanda West, built by Viridian Builders, conveniently located walking distance to the beach. The entry way takes you into a West Indies vibe preparing you for the beautiful aesthetics of the interior home where luxury meets comfort. The large open floor plan is designed for seamless indoor outdoor space. The 3486 square foot home features 4 bedrooms, 3 1/2 bathrooms, and a designated office and dinning room boasting marble and porcelain finishes throughout. Entertain in your gourmet kitchen with designer appliances, a side prep kitchen, and a bar top that carries a passage window to the outdoor kitchen with a indoor and outdoor dinning space as well, all overlooking the sparkling pool. The powder bath gives a warm welcome to guest with venetian plaster walls and a show stopping custom built turkish marble and walnut vanity . The expansive primary suit located upstairs beckons ample space for a private sitting area that leads to the balcony. As well as a spa inspired bathroom with a owners closet tucked away but worth being seen.
The residence offers a second level entertainment space, balcony, and a bar creating the perfect ambiance for social gatherings and gorgeous sunsets. 436 South Street epitomizes luxury living with the Neptune Beach lifestyle.
Last Buyer's Agent
BERKSHIRE HATHAWAY HOMESERVICES FLORIDA NETWORK REALTY License #0619603

Home Details
Home Type
- Single Family
Est. Annual Taxes
- $7,467
Year Built
- Built in 2024 | New Construction
Lot Details
- Lot Dimensions are 71 x 100
- Vinyl Fence
Parking
- 2 Car Garage
- Additional Parking
Home Design
- A-Frame Home
- Shingle Roof
Interior Spaces
- 3,486 Sq Ft Home
- 2-Story Property
- Open Floorplan
- Wet Bar
- Vaulted Ceiling
- Ceiling Fan
- Entrance Foyer
Kitchen
- Butlers Pantry
- Electric Oven
- Gas Range
- Dishwasher
- Wine Cooler
- Kitchen Island
- Disposal
Flooring
- Wood
- Marble
- Terrazzo
Bedrooms and Bathrooms
- 4 Bedrooms
- Split Bedroom Floorplan
- Walk-In Closet
- In-Law or Guest Suite
- Bathtub With Separate Shower Stall
Outdoor Features
- Balcony
- Outdoor Kitchen
Schools
- Neptune Beach Elementary School
- Fletcher Jr High Middle School
- Duncan Fletcher High School
Utilities
- Central Heating and Cooling System
- Tankless Water Heater
- Gas Water Heater
Community Details
- No Home Owners Association
- Neptune Beach Subdivision
Listing and Financial Details
- Assessor Parcel Number 1732270000
Map
Home Values in the Area
Average Home Value in this Area
Property History
| Date | Event | Price | Change | Sq Ft Price |
|---|---|---|---|---|
| 12/27/2024 12/27/24 | Sold | $1,862,000 | -6.8% | $534 / Sq Ft |
| 12/05/2024 12/05/24 | Pending | -- | -- | -- |
| 11/22/2024 11/22/24 | Price Changed | $1,998,000 | -4.9% | $573 / Sq Ft |
| 11/13/2024 11/13/24 | Price Changed | $2,100,000 | -4.5% | $602 / Sq Ft |
| 09/05/2024 09/05/24 | For Sale | $2,200,000 | -- | $631 / Sq Ft |
Tax History
| Year | Tax Paid | Tax Assessment Tax Assessment Total Assessment is a certain percentage of the fair market value that is determined by local assessors to be the total taxable value of land and additions on the property. | Land | Improvement |
|---|---|---|---|---|
| 2024 | $6,802 | $379,140 | $379,140 | -- |
| 2023 | $7,467 | $414,100 | $391,778 | $22,322 |
| 2022 | $6,438 | $402,094 | $252,760 | $149,334 |
| 2021 | $5,819 | $331,102 | $221,165 | $109,937 |
| 2020 | $5,445 | $307,919 | $202,208 | $105,711 |
| 2019 | $5,252 | $307,827 | $202,208 | $105,619 |
| 2018 | $4,899 | $292,722 | $189,570 | $103,152 |
| 2017 | $4,313 | $235,894 | $126,380 | $109,514 |
| 2016 | $4,048 | $222,645 | $0 | $0 |
| 2015 | $3,886 | $221,978 | $0 | $0 |
| 2014 | $3,391 | $176,881 | $0 | $0 |
Mortgage History
| Date | Status | Loan Amount | Loan Type |
|---|---|---|---|
| Open | $1,489,600 | New Conventional | |
| Closed | $1,489,600 | New Conventional |
Deed History
| Date | Type | Sale Price | Title Company |
|---|---|---|---|
| Warranty Deed | $1,862,000 | Landmark Title | |
| Warranty Deed | $1,862,000 | Landmark Title | |
| Warranty Deed | $485,000 | Landmark Title | |
| Warranty Deed | $123,600 | -- | |
| Gift Deed | -- | -- |
Similar Homes in Neptune Beach, FL
Source: realMLS (Northeast Florida Multiple Listing Service)
MLS Number: 2045285
APN: 173227-0000
