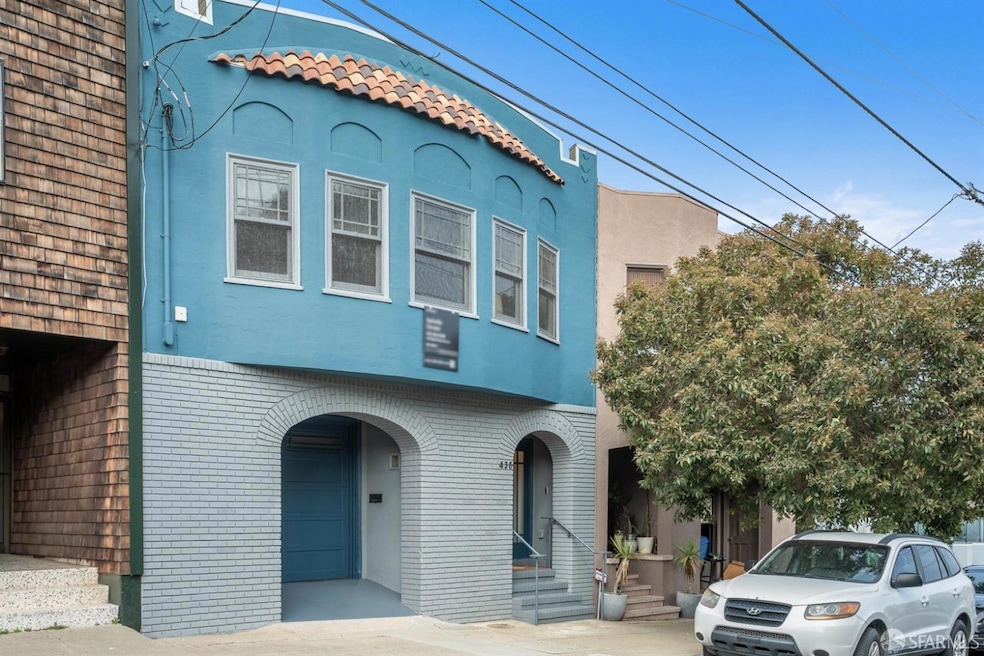
436 Valley St San Francisco, CA 94131
Noe Valley NeighborhoodHighlights
- City Lights View
- Marble Flooring
- Marble Bathroom Countertops
- Alvarado Elementary Rated A-
- Main Floor Bedroom
- Jetted Tub in Primary Bathroom
About This Home
As of April 2025Impeccably remodeled Marina-style Noe Valley home featuring 3 bedrooms, 2 baths & a serene landscaped garden. Custom Chef's kitchen with Wolf & Subzero appliances, quartz countertops, wine fridge, and walk-in pantry; adjacent to the formal dining room that opens up with a set of French doors to a south-facing living room with fireplace & built-ins. The rear of the main level hosts two generously sized bedrooms sharing an updated bath with a shower-over-tub configuration. Downstairs, the expansive Primary Suite offers a private retreat with a spa-like marble-clad bathroom boasting dual vanities, a deep soaking tub & heated floors, a walk-in closet and direct garden access. The backyard has been thoughtfully landscaped to offer multiple areas for play, dining & lounging & features a stone patio with gas fireplace, a lawn area & mature lemon tree. Additional features include a laundry room with extra storage, 1-car garage, high-end finishes & oak flooring throughout and updated plumbing, electrical, HVAC, and roof Ideal location on a quaint block, just steps away from shops & restaurants, and public transportation on Church St. and minutes away from Glen Park, Bernal Heights and with easy access to the 101/280 freeways and shuttle bus stops.
Last Buyer's Agent
Lauren Neuschel
Compass License #02092115

Home Details
Home Type
- Single Family
Est. Annual Taxes
- $35,248
Year Built
- Built in 1927 | Remodeled
Lot Details
- 2,848 Sq Ft Lot
- Fenced
Property Views
- City Lights
- Hills
Home Design
- Concrete Foundation
Interior Spaces
- 1,987 Sq Ft Home
- Fireplace With Gas Starter
- Living Room with Fireplace
- Formal Dining Room
Kitchen
- Breakfast Area or Nook
- Free-Standing Gas Range
- Range Hood
- Microwave
- Quartz Countertops
Flooring
- Wood
- Marble
- Tile
Bedrooms and Bathrooms
- Main Floor Bedroom
- Walk-In Closet
- 2 Full Bathrooms
- Marble Bathroom Countertops
- Dual Vanity Sinks in Primary Bathroom
- Jetted Tub in Primary Bathroom
- Bathtub with Shower
Laundry
- Laundry Room
- Laundry on lower level
- Dryer
- Washer
- Sink Near Laundry
Home Security
- Carbon Monoxide Detectors
- Fire and Smoke Detector
Parking
- 1 Car Attached Garage
- Garage Door Opener
- Open Parking
Eco-Friendly Details
- Energy-Efficient Appliances
Utilities
- Central Heating
- Gas Water Heater
Listing and Financial Details
- Assessor Parcel Number 6612-013A
Map
Home Values in the Area
Average Home Value in this Area
Property History
| Date | Event | Price | Change | Sq Ft Price |
|---|---|---|---|---|
| 04/03/2025 04/03/25 | Sold | $2,875,000 | +10.8% | $1,447 / Sq Ft |
| 03/14/2025 03/14/25 | Pending | -- | -- | -- |
| 03/05/2025 03/05/25 | For Sale | $2,595,000 | +42.5% | $1,306 / Sq Ft |
| 10/27/2017 10/27/17 | Sold | $1,821,300 | 0.0% | $1,358 / Sq Ft |
| 10/04/2017 10/04/17 | Pending | -- | -- | -- |
| 09/22/2017 09/22/17 | For Sale | $1,821,300 | -- | $1,358 / Sq Ft |
Tax History
| Year | Tax Paid | Tax Assessment Tax Assessment Total Assessment is a certain percentage of the fair market value that is determined by local assessors to be the total taxable value of land and additions on the property. | Land | Improvement |
|---|---|---|---|---|
| 2024 | $35,248 | $2,948,549 | $2,063,985 | $884,564 |
| 2023 | $34,728 | $2,890,736 | $2,023,516 | $867,220 |
| 2022 | $34,084 | $2,834,056 | $1,983,840 | $850,216 |
| 2021 | $33,486 | $2,778,488 | $1,944,942 | $833,546 |
| 2020 | $25,995 | $2,107,248 | $1,326,562 | $780,686 |
| 2019 | $25,101 | $2,065,930 | $1,300,551 | $765,379 |
| 2018 | $21,883 | $1,821,500 | $1,275,050 | $546,450 |
| 2017 | $635 | $51,711 | $27,848 | $23,863 |
| 2016 | $594 | $50,698 | $27,302 | $23,396 |
| 2015 | $587 | $49,937 | $26,892 | $23,045 |
| 2014 | $572 | $48,960 | $26,366 | $22,594 |
Mortgage History
| Date | Status | Loan Amount | Loan Type |
|---|---|---|---|
| Open | $2,156,250 | New Conventional | |
| Previous Owner | $750,000 | New Conventional | |
| Previous Owner | $370,833 | Commercial | |
| Previous Owner | $910,650 | New Conventional | |
| Previous Owner | $861,250 | Adjustable Rate Mortgage/ARM |
Deed History
| Date | Type | Sale Price | Title Company |
|---|---|---|---|
| Grant Deed | -- | Old Republic Title | |
| Deed | -- | -- | |
| Grant Deed | $2,750,000 | Fidelity National Title Co | |
| Grant Deed | $1,821,500 | North American Title Co Inc | |
| Interfamily Deed Transfer | -- | Old Republic Title Company | |
| Grant Deed | $1,325,000 | Old Republic Title Company |
Similar Homes in San Francisco, CA
Source: San Francisco Association of REALTORS® MLS
MLS Number: 425006059
APN: 6612-013A
- 412 Valley St
- 479 28th St
- 374 Valley St
- 481 Day St
- 356-358 Day St
- 556 28th St
- 586 Valley St
- 375 Day St
- 525 27th St Unit 2
- 320 Day St
- 471-473 30th St
- 1476 Sanchez St
- 641 27th St
- 1478 Sanchez St
- 1499 Sanchez St
- 62 Laidley St
- 40 Harper St Unit 38
- 245 Beacon St
- 30 Harry St
- 5320 Diamond Heights Blvd Unit 105K
