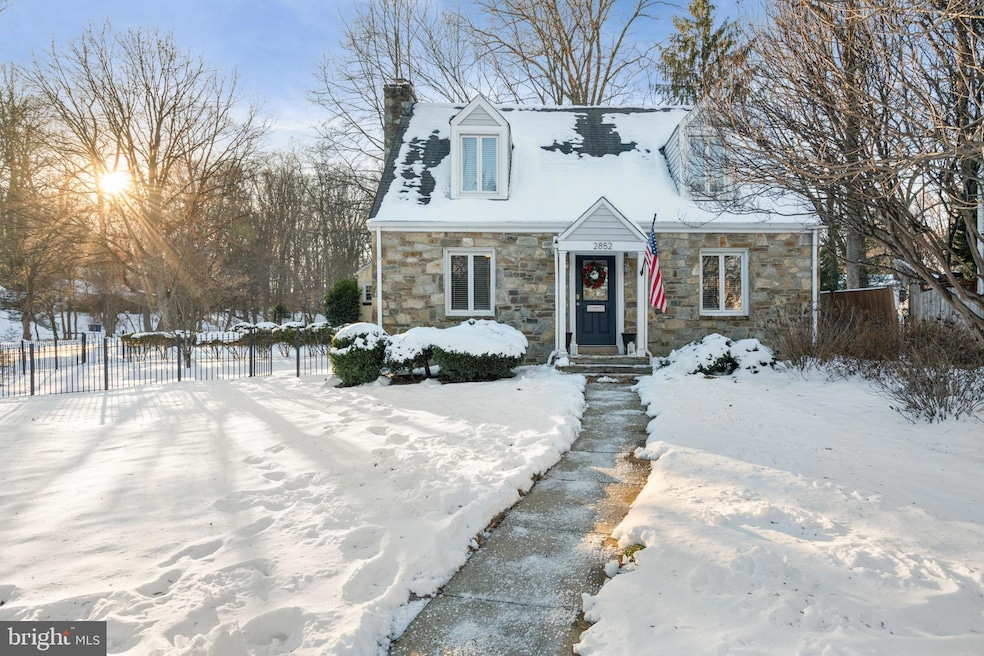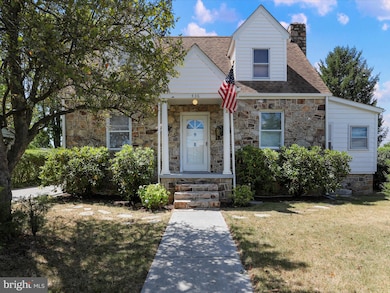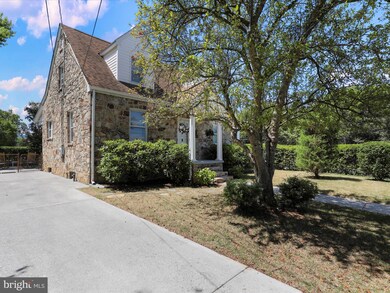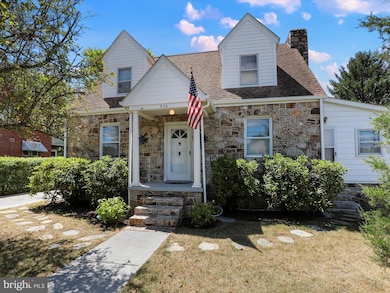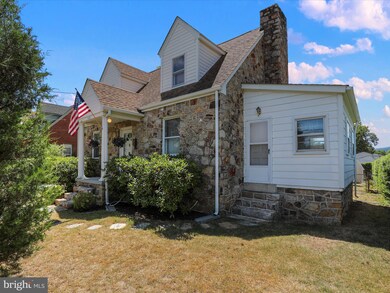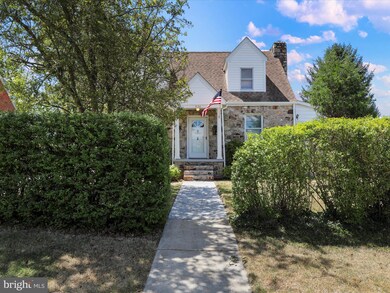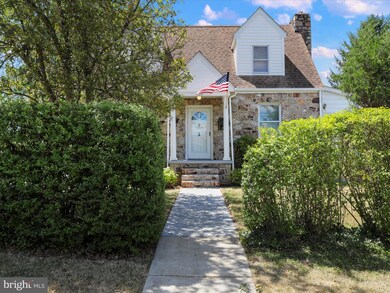
436 W 14th St Front Royal, VA 22630
Highlights
- Cape Cod Architecture
- No HOA
- Living Room
- Wood Flooring
- Porch
- 4-minute walk to Chimney Field Park
About This Home
As of February 2025Welcome to the charming residence at 436 W 14th Street, a captivating two-story oasis nestled in the picturesque town of Front Royal, VA. Boasting magnificent mountain views and an inviting sense of community, this single-family home with 1,705 square feet of living space is an embodiment of comfort and sophistication designed to allure prospective homeowners of every kind.
As you step inside, you will be greeted by a warm atmosphere amplified by a cozy fireplace that sets the mood for tranquil evenings and gathering with loved ones. The convenience of a basement offers added storage solutions and the potential to create additional living space tailored to your needs.
This delightful abode comprises three generously sized bedrooms, each offering a serene retreat after a long day. The functionality extends with 1.5 well-appointed bathrooms, including a resurfaced tub in the upstairs bathroom, ensuring ample space for both family members and guests.
Recent meticulous upgrades accentuate the attractiveness of the property, conveying a home that is not just move-in ready but also tailored for a modern lifestyle. You'll be welcomed by a newly installed granite kitchen countertop, shiny new faucet, and a reliable new disposal, all enhancing the culinary experience. An over-the-range microwave/vent adds to the kitchen's sleek appeal, while updated electrical outlets in the kitchen area ensure convenience at your fingertips.
The den, kitchen, and half bath have received a fresh coat of paint, adding brightness and a fresh feel throughout the main living spaces. To support year-round comfort, the mini-splits have been serviced, guaranteeing efficient climate control. Energy Efficient Genral Electric Geo Spring Hybrid 50-gallon water
heater.
Outdoors, the property's allure continues. Stumps have been removed from both the front and back yard, creating a clean canvas for your landscaping dreams. The sturdy new fence posts fortify the privacy of your backyard. The front porch has been repainted, welcoming guests with a polished look, and the rotten wood on the back porch has been repaired, painted, and new screens added to the doors, perfect for enjoying the outdoors without the hindrance of unwanted guests.
The detached shed's new trim promises longevity and convenience, ensuring your tools and gardening essentials are well-kept. As for the community features, indulge in the offerings of the local Community Center, fostering a warm and engaging environment for all residents.
Relish in the idyllic setting without HOA constraints—enjoy the liberty to personalize your space and live life by your own rules. Come envision your new lifestyle at 436 W 14th Street, where majestic mountain views and a beautifully maintained home await your presence. This is more than just a house—it's a sanctuary you'll be proud to call home.
Last Agent to Sell the Property
RE/MAX Real Estate Connections License #0225247239

Home Details
Home Type
- Single Family
Est. Annual Taxes
- $1,570
Year Built
- Built in 1940
Lot Details
- 8,973 Sq Ft Lot
- Property is in good condition
- Property is zoned R2
Home Design
- Cape Cod Architecture
- Stone Siding
- Vinyl Siding
Interior Spaces
- 1,703 Sq Ft Home
- Property has 3 Levels
- Ceiling Fan
- Gas Fireplace
- Entrance Foyer
- Living Room
- Dining Room
- Wood Flooring
Kitchen
- Stove
- Built-In Microwave
- Dishwasher
- Disposal
Bedrooms and Bathrooms
- En-Suite Primary Bedroom
Laundry
- Dryer
- Washer
Unfinished Basement
- Walk-Out Basement
- Walk-Up Access
- Connecting Stairway
- Rear Basement Entry
- Basement with some natural light
Parking
- Driveway
- Off-Street Parking
Outdoor Features
- Shed
- Porch
Utilities
- Ductless Heating Or Cooling System
- Heating System Uses Oil
- Propane
- Electric Water Heater
Community Details
- No Home Owners Association
- Woodside Subdivision
Listing and Financial Details
- Tax Lot 3
- Assessor Parcel Number 20A2 5 J 3
Map
Home Values in the Area
Average Home Value in this Area
Property History
| Date | Event | Price | Change | Sq Ft Price |
|---|---|---|---|---|
| 02/28/2025 02/28/25 | Sold | $310,000 | -10.1% | $182 / Sq Ft |
| 12/16/2024 12/16/24 | Pending | -- | -- | -- |
| 10/10/2024 10/10/24 | Price Changed | $344,900 | -1.5% | $203 / Sq Ft |
| 07/13/2024 07/13/24 | For Sale | $350,000 | +104.7% | $206 / Sq Ft |
| 10/02/2013 10/02/13 | Sold | $171,000 | -4.9% | $100 / Sq Ft |
| 07/19/2013 07/19/13 | Pending | -- | -- | -- |
| 06/10/2013 06/10/13 | For Sale | $179,900 | -- | $106 / Sq Ft |
Tax History
| Year | Tax Paid | Tax Assessment Tax Assessment Total Assessment is a certain percentage of the fair market value that is determined by local assessors to be the total taxable value of land and additions on the property. | Land | Improvement |
|---|---|---|---|---|
| 2024 | $1,574 | $296,900 | $46,000 | $250,900 |
| 2023 | $1,455 | $296,900 | $46,000 | $250,900 |
| 2022 | $1,310 | $200,000 | $40,000 | $160,000 |
| 2021 | $260 | $200,000 | $40,000 | $160,000 |
| 2020 | $1,310 | $200,000 | $40,000 | $160,000 |
| 2019 | $1,310 | $200,000 | $40,000 | $160,000 |
| 2018 | $1,145 | $173,500 | $40,000 | $133,500 |
| 2017 | $1,128 | $173,500 | $40,000 | $133,500 |
| 2016 | $1,076 | $173,500 | $40,000 | $133,500 |
| 2015 | -- | $173,500 | $40,000 | $133,500 |
| 2014 | -- | $155,100 | $35,000 | $120,100 |
Mortgage History
| Date | Status | Loan Amount | Loan Type |
|---|---|---|---|
| Previous Owner | $112,000 | Adjustable Rate Mortgage/ARM |
Deed History
| Date | Type | Sale Price | Title Company |
|---|---|---|---|
| Bargain Sale Deed | $310,000 | Old Republic National Title | |
| Deed | $171,000 | Commonwealth Land Title |
Similar Homes in Front Royal, VA
Source: Bright MLS
MLS Number: VAWR2008492
APN: 20A2-5-J-3
- 413 W 14th St
- 1323 Woodside Ave
- 1321 Woodside Ave
- 425 W 15th St
- 1318 Dixie Ave
- 1317 Monroe Ave
- 624 W 13th St
- 332 W 11th St
- 330 W 11th St
- 328 W 11th St
- 326 W 11th St
- 132 W 12th St
- 1730 N Shenandoah Ave
- 13 W 12th St
- 829 W 14th St
- 924 Virginia Ave
- 828 W 13th St
- 1714 N Royal Ave
- 1521 N Royal Ave
- 122 W 9th St
