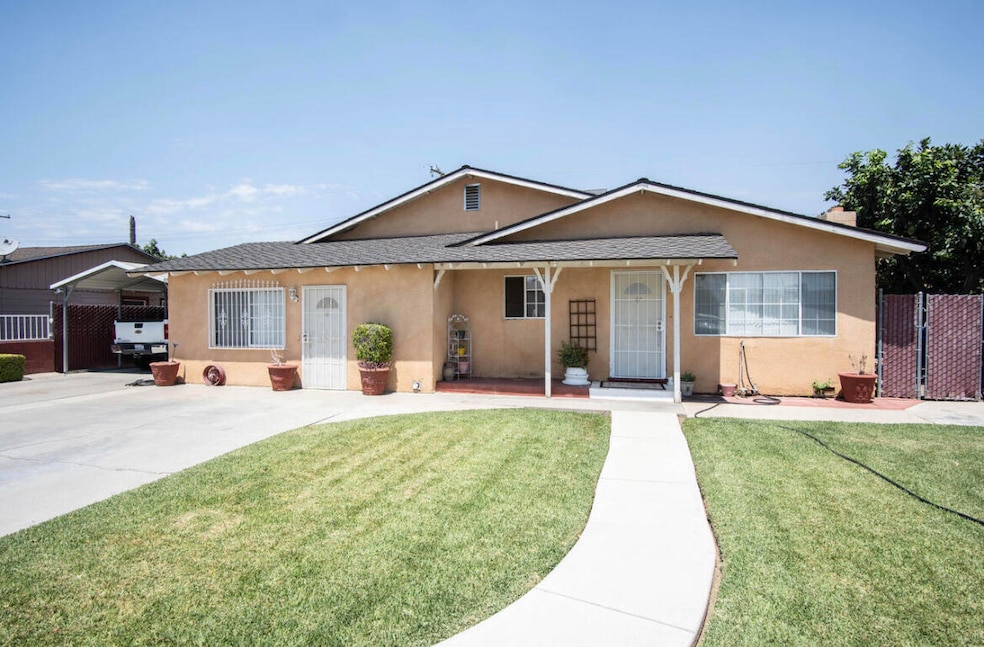
436 W Montgomery Ave Porterville, CA 93257
Southwest Porterville NeighborhoodEstimated payment $1,988/month
Highlights
- In Ground Pool
- Bonus Room
- Terrace
- Vaulted Ceiling
- Great Room
- No HOA
About This Home
This spacious home hosts 3 bedrooms and 2 baths on slightly over 2,100 sqft of comfortable living. Enjoy the peace of mind that comes with a NEWER AC and ROOF, ensuring years of worry-free living. Step into a welcoming, gated front yard offering ample parking space, including a convenient carport. Inside, you'll find a cozy living room featuring a charming chimney. Next is the well maintained kitchen with a dining area, which flows to the expansive, extra-large family room with vaulted ceiling provides abundant space for gatherings and relaxation. An additional, spacious room with a personal entrance offers versatile options for a home office, guest suite, or hobby space.
The minimal maintenance backyard allows you to spend more time enjoying life and less time on chores. A convenient storage room keeps your belongings organized. Gated pool offers much potential for the upcoming summer and a delightful covered terrace perfect for outdoor dining and lounging.
The seller is highly motivated, and all offers are encouraged. Don't miss this opportunity to own a fantastic property with desirable features in a quiet and well established location!
Home Details
Home Type
- Single Family
Est. Annual Taxes
- $1,746
Year Built
- Built in 1963
Lot Details
- 8,735 Sq Ft Lot
- South Facing Home
- Front Yard
Home Design
- Shingle Roof
- Stucco
Interior Spaces
- 2,113 Sq Ft Home
- 1-Story Property
- Vaulted Ceiling
- Ceiling Fan
- Wood Burning Fireplace
- Great Room
- Family Room
- Living Room with Fireplace
- Bonus Room
- Range
- Laundry Room
Flooring
- Carpet
- Ceramic Tile
Bedrooms and Bathrooms
- 3 Bedrooms
- 2 Full Bathrooms
Parking
- Carport
- No Garage
Outdoor Features
- In Ground Pool
- Terrace
- Rear Porch
Utilities
- Central Heating and Cooling System
- Natural Gas Connected
- Water Heater
- Water Purifier
- Septic Tank
Community Details
- No Home Owners Association
Listing and Financial Details
- Assessor Parcel Number 269030011000
Map
Home Values in the Area
Average Home Value in this Area
Tax History
| Year | Tax Paid | Tax Assessment Tax Assessment Total Assessment is a certain percentage of the fair market value that is determined by local assessors to be the total taxable value of land and additions on the property. | Land | Improvement |
|---|---|---|---|---|
| 2024 | $1,746 | $140,346 | $29,544 | $110,802 |
| 2023 | $1,745 | $137,595 | $28,965 | $108,630 |
| 2022 | $1,698 | $134,898 | $28,398 | $106,500 |
| 2021 | $1,681 | $132,253 | $27,841 | $104,412 |
| 2020 | $1,665 | $130,897 | $27,556 | $103,341 |
| 2019 | $1,414 | $128,331 | $27,016 | $101,315 |
| 2018 | $1,388 | $125,814 | $26,486 | $99,328 |
| 2017 | $1,354 | $123,347 | $25,967 | $97,380 |
| 2016 | $1,300 | $120,929 | $25,458 | $95,471 |
| 2015 | $1,281 | $119,113 | $25,076 | $94,037 |
| 2014 | $1,250 | $116,780 | $24,585 | $92,195 |
Property History
| Date | Event | Price | Change | Sq Ft Price |
|---|---|---|---|---|
| 03/28/2025 03/28/25 | For Sale | $330,000 | -- | $156 / Sq Ft |
Deed History
| Date | Type | Sale Price | Title Company |
|---|---|---|---|
| Deed | -- | None Listed On Document | |
| Interfamily Deed Transfer | -- | None Available | |
| Grant Deed | $95,000 | Fidelity National Title Co |
Mortgage History
| Date | Status | Loan Amount | Loan Type |
|---|---|---|---|
| Previous Owner | $213,300 | New Conventional | |
| Previous Owner | $80,750 | Purchase Money Mortgage | |
| Previous Owner | $50,000 | Unknown | |
| Closed | $9,500 | No Value Available |
Similar Homes in Porterville, CA
Source: Tulare County MLS
MLS Number: 234302
APN: 269-030-011-000
- 494 Montgomery Ave
- 658 W Willow Oak Ave
- 1100 S Mesa Oak St
- 1110 S Mesa Oak St
- 1121 S Mesa Oak St
- 1147 S Mesa Oak St
- 1061 S Mesa Oak St
- 1129 S Mesa Oak St
- 1103 S Mesa Oak St
- 1137 S Mesa Oak St
- 1097 S Mesa Oak St
- 1113 S Mesa Oak St
- 1141 S Cottage St
- 1121 S Cottage St
- 1151 S Cottage St
- 1128 Howland Ct
- 1092 Howland Ct
- 1124 S Ohio St
- 1144 S Ohio St
- 585 Water Oak Ave






