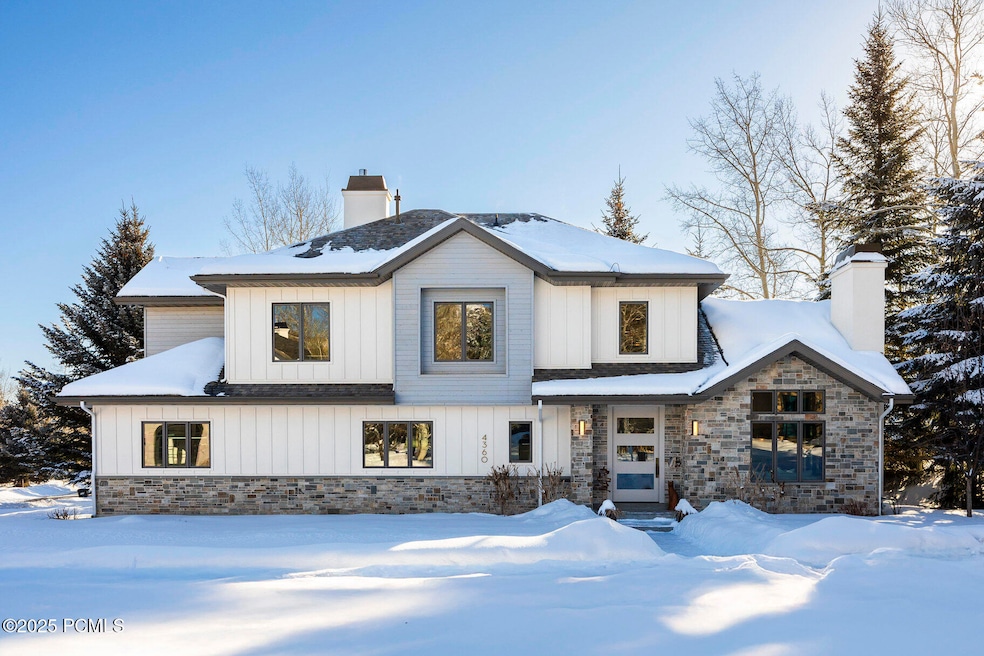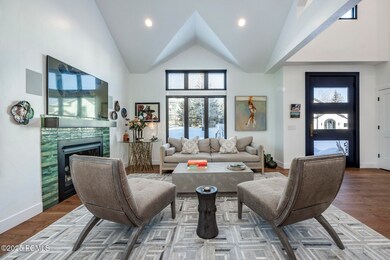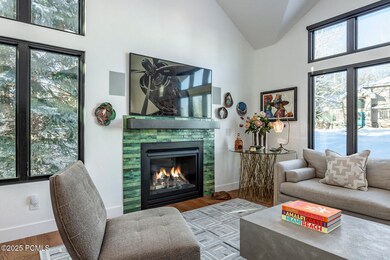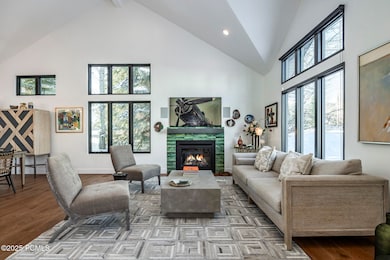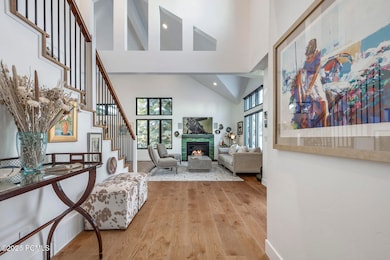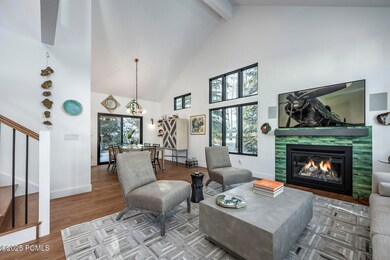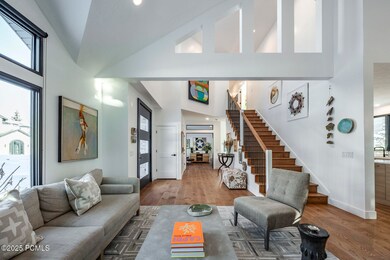
4360 Willow Creek Dr Park City, UT 84098
Snyderville NeighborhoodHighlights
- Mountain View
- Deck
- Wood Flooring
- Parley's Park Elementary School Rated A-
- Vaulted Ceiling
- Mountain Contemporary Architecture
About This Home
As of April 2025Discover the perfect blend of luxury and comfort in this stunning, fully renovated 4 bedroom 3 bath Mountain-Modern home in the desirable Snyderville neighborhood. This corner lot property offers expansive mountain views, a large TREX deck accessible from the kitchen and dining room, and shaded spruce trees for comfortable outdoor entertaining. Unlike your typical cosmetic makeover, this property underwent a complete transformation in 2022, featuring high-end finishes in the kitchen and bathrooms, wide plank wood floors, designer windows, and all-new mechanicals. The architecturally designed open floor plan, vaulted ceilings, and sun-drenched living spaces create an inviting atmosphere ideal for both relaxation and entertaining. A bonus den on the main floor makes for an ideal office or private hang-out room. The professional landscaping enhances the beautiful new stone and cedar exterior façade. Located in one of Park City's most coveted areas, Old Ranch Road, this home offers unparalleled convenience. It's a half-mile to Canyons and steps from Willow Creek Park. Biking, cross-country trails, and a neighborly environment make this a perfect home for families, skiers, or outdoor enthusiasts who want to embrace the Park City lifestyle.
Home Details
Home Type
- Single Family
Est. Annual Taxes
- $6,248
Year Built
- Built in 1995 | Remodeled in 2019
Lot Details
- 9,583 Sq Ft Lot
- Landscaped
- Corner Lot
- Level Lot
- Sprinkler System
HOA Fees
- $45 Monthly HOA Fees
Home Design
- Mountain Contemporary Architecture
- Wood Frame Construction
- Shingle Roof
- Asphalt Roof
- Concrete Perimeter Foundation
Interior Spaces
- 2,572 Sq Ft Home
- Multi-Level Property
- Furnished
- Vaulted Ceiling
- Ceiling Fan
- 2 Fireplaces
- Gas Fireplace
- Great Room
- Dining Room
- Home Office
- Mountain Views
- Crawl Space
- Fire and Smoke Detector
Kitchen
- Breakfast Bar
- Oven
- Gas Range
- Microwave
- Dishwasher
- Disposal
Flooring
- Wood
- Carpet
- Stone
- Tile
Bedrooms and Bathrooms
- 4 Bedrooms
- Hydromassage or Jetted Bathtub
Laundry
- Laundry Room
- ENERGY STAR Qualified Washer
Parking
- Attached Garage
- Garage Door Opener
- On-Street Parking
Eco-Friendly Details
- ENERGY STAR Qualified Equipment
Outdoor Features
- Deck
- Patio
- Porch
Utilities
- Humidifier
- Forced Air Heating and Cooling System
- Natural Gas Connected
- Private Water Source
- Gas Water Heater
- Water Softener is Owned
- High Speed Internet
- Cable TV Available
Listing and Financial Details
- Assessor Parcel Number Smil-Ii-8
Community Details
Overview
- Association fees include insurance, maintenance exterior, ground maintenance
- Snyders Mill Subdivision
Recreation
- Trails
Map
Home Values in the Area
Average Home Value in this Area
Property History
| Date | Event | Price | Change | Sq Ft Price |
|---|---|---|---|---|
| 04/02/2025 04/02/25 | Sold | -- | -- | -- |
| 02/07/2025 02/07/25 | For Sale | $2,650,000 | +121.8% | $1,030 / Sq Ft |
| 07/10/2020 07/10/20 | Sold | -- | -- | -- |
| 05/27/2020 05/27/20 | Pending | -- | -- | -- |
| 01/21/2020 01/21/20 | For Sale | $1,195,000 | -- | $475 / Sq Ft |
Tax History
| Year | Tax Paid | Tax Assessment Tax Assessment Total Assessment is a certain percentage of the fair market value that is determined by local assessors to be the total taxable value of land and additions on the property. | Land | Improvement |
|---|---|---|---|---|
| 2023 | $5,626 | $983,118 | $440,000 | $543,118 |
| 2022 | $5,596 | $864,311 | $440,000 | $424,311 |
| 2021 | $4,695 | $630,166 | $220,000 | $410,166 |
| 2020 | $7,295 | $925,012 | $400,000 | $525,012 |
| 2019 | $4,204 | $508,757 | $220,000 | $288,757 |
| 2018 | $3,143 | $380,319 | $99,000 | $281,319 |
| 2017 | $2,921 | $380,319 | $99,000 | $281,319 |
| 2016 | $3,142 | $380,319 | $99,000 | $281,319 |
| 2015 | $2,841 | $324,493 | $0 | $0 |
| 2013 | $2,501 | $269,079 | $0 | $0 |
Mortgage History
| Date | Status | Loan Amount | Loan Type |
|---|---|---|---|
| Open | $1,200,000 | New Conventional | |
| Previous Owner | $839,895 | New Conventional | |
| Previous Owner | $250,000 | Credit Line Revolving | |
| Previous Owner | $250,000 | Credit Line Revolving |
Deed History
| Date | Type | Sale Price | Title Company |
|---|---|---|---|
| Warranty Deed | -- | First American Title Insurance | |
| Warranty Deed | -- | Park City Title | |
| Interfamily Deed Transfer | -- | None Available |
Similar Homes in Park City, UT
Source: Park City Board of REALTORS®
MLS Number: 12500486
APN: SMIL-II-8
- 4378 Willow Creek Dr
- 4364 Murnin Way
- 1469 W Old Ranch Rd
- 1367 Settlement Dr
- 1521 W Meadow Loop Rd
- 1492 W Meadow Loop Rd
- 1492 W Meadow Loop Rd Unit 21/22
- 1494 W Meadow Loop Rd
- 1315 Ptarmigan Ct Unit 7
- 3931 N Timber Wolf Ln Unit 7C
- 1975 Picabo St
- 4824 N Meadow Loop Rd Unit 7
- 1978 Kidd Cir
- 4371 Frost Haven Rd
- 4134 Cooper Ln Unit 7
- 1637 Village Round Dr Unit 8
- 2100 Frostwood Blvd Unit 5124
