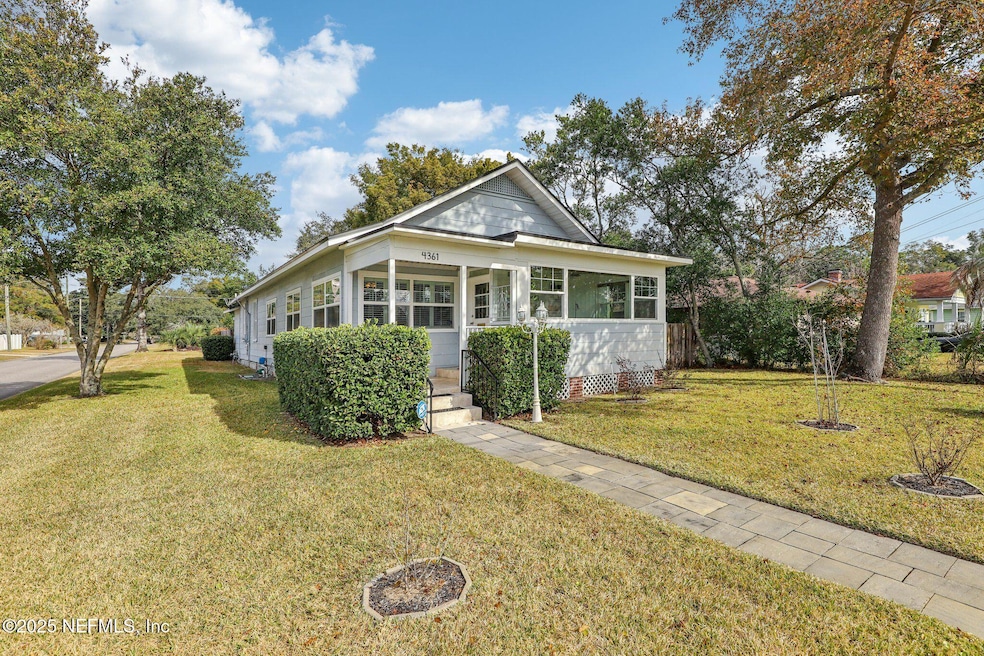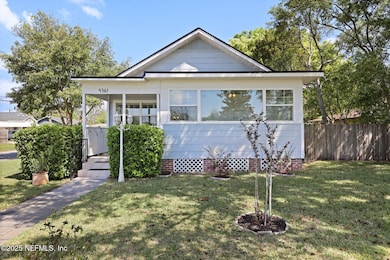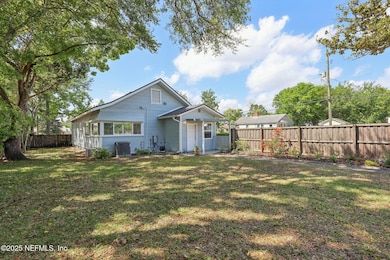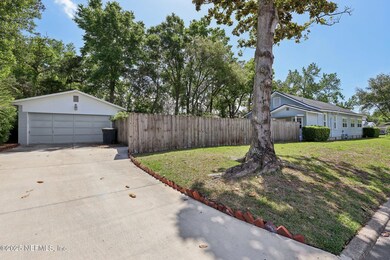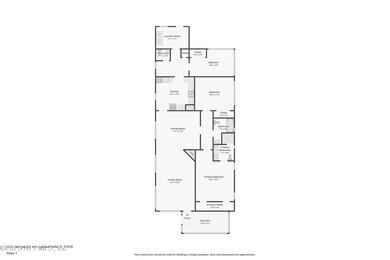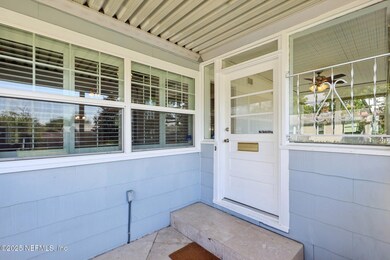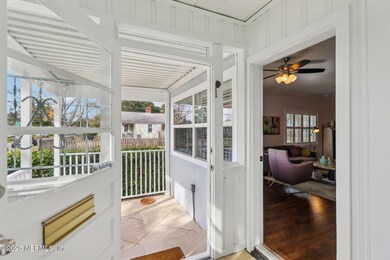
4361 Marquette Ave Jacksonville, FL 32210
Lakeshore NeighborhoodEstimated payment $3,645/month
Highlights
- Open Floorplan
- Corner Lot
- Breakfast Area or Nook
- Wood Flooring
- No HOA
- 2 Car Detached Garage
About This Home
Stunning in St Johns Park! Move-In READY! This breathtaking 3 bedroom, 2 full bath with 1 half bath home is situated on a private, oversized corner lot and features a detached 2 car garage. Complete with all of the best updates, to include HVAC + dehumidifier, whole home surge protector, stainless steel appliances and natural gas - this home has it all. Roof 2015. Greeting you at the beautiful covered front porch is the delightful sunroom with its massive picture window overlooking the large front yard. The living room features an aesthetic fireplace piped with natural gas, wood shutters (throughout the whole home as well) and pristine hardwood floors. The oversized dining room, situated off of the large, bright kitchen, also opens to the hallway with excellent built-ins leading to two bedrooms. The primary suite with its ensuite bath, features a double vanity and large shower with bench, as well as incredible closet space! The kitchen is complete with brand new Whirlpool fridge, granite countertops and natural gas range. The rear foyer with its half bath, leads to the third bedroom overlooking the backyard and attic access with huge storage space. Inside laundry room offers side by side washer and dryer, and a great space for creating a perfect stop and drop! Outback you'll find a fully fenced, massive yard - perfect for entertaining, pets, play and gardens! Additional features include the detached two car garage and driveway, tankless hot water heater, and much more!
Home Details
Home Type
- Single Family
Est. Annual Taxes
- $5,700
Year Built
- Built in 1918 | Remodeled
Lot Details
- 8,712 Sq Ft Lot
- Privacy Fence
- Wood Fence
- Back Yard Fenced
- Corner Lot
- Front and Back Yard Sprinklers
Parking
- 2 Car Detached Garage
- Garage Door Opener
- Off-Street Parking
Home Design
- Shingle Roof
Interior Spaces
- 1,856 Sq Ft Home
- 1-Story Property
- Open Floorplan
- Built-In Features
- Ceiling Fan
- Gas Fireplace
- Entrance Foyer
- Wood Flooring
- Smart Thermostat
Kitchen
- Breakfast Area or Nook
- Breakfast Bar
- Gas Oven
- Gas Range
- Ice Maker
- Dishwasher
- Disposal
Bedrooms and Bathrooms
- 3 Bedrooms
- Split Bedroom Floorplan
- Dual Closets
- Walk-In Closet
- Shower Only
Laundry
- Dryer
- Front Loading Washer
Outdoor Features
- Front Porch
Utilities
- Central Heating and Cooling System
- Heat Pump System
- 200+ Amp Service
- Natural Gas Connected
- Tankless Water Heater
Community Details
- No Home Owners Association
- St Johns Park Subdivision
Listing and Financial Details
- Assessor Parcel Number 0693890000
Map
Home Values in the Area
Average Home Value in this Area
Tax History
| Year | Tax Paid | Tax Assessment Tax Assessment Total Assessment is a certain percentage of the fair market value that is determined by local assessors to be the total taxable value of land and additions on the property. | Land | Improvement |
|---|---|---|---|---|
| 2024 | $5,547 | $348,306 | -- | -- |
| 2023 | $5,547 | $338,162 | $79,394 | $258,768 |
| 2022 | $4,982 | $280,105 | $79,394 | $200,711 |
| 2021 | $3,930 | $254,690 | $79,394 | $175,296 |
| 2020 | $4,268 | $230,370 | $73,723 | $156,647 |
| 2019 | $4,127 | $219,179 | $56,710 | $162,469 |
| 2018 | $4,091 | $215,235 | $56,710 | $158,525 |
| 2017 | $3,870 | $200,653 | $56,710 | $143,943 |
| 2016 | $3,186 | $160,202 | $0 | $0 |
| 2015 | $736 | $57,286 | $0 | $0 |
| 2014 | $739 | $56,832 | $0 | $0 |
Property History
| Date | Event | Price | Change | Sq Ft Price |
|---|---|---|---|---|
| 04/25/2025 04/25/25 | For Sale | $569,000 | +103.2% | $307 / Sq Ft |
| 12/17/2023 12/17/23 | Off Market | $280,000 | -- | -- |
| 12/17/2023 12/17/23 | Off Market | $455,000 | -- | -- |
| 03/21/2022 03/21/22 | Sold | $455,000 | -1.1% | $239 / Sq Ft |
| 03/11/2022 03/11/22 | Pending | -- | -- | -- |
| 02/22/2022 02/22/22 | For Sale | $460,000 | +64.3% | $241 / Sq Ft |
| 04/27/2016 04/27/16 | Sold | $280,000 | -13.8% | $147 / Sq Ft |
| 04/27/2016 04/27/16 | Pending | -- | -- | -- |
| 10/29/2015 10/29/15 | For Sale | $324,900 | -- | $171 / Sq Ft |
Deed History
| Date | Type | Sale Price | Title Company |
|---|---|---|---|
| Warranty Deed | $455,000 | King & Mannion Pa | |
| Warranty Deed | $280,000 | Attorney | |
| Warranty Deed | $60,000 | None Available | |
| Gift Deed | -- | -- | |
| Gift Deed | -- | -- | |
| Gift Deed | -- | -- | |
| Gift Deed | -- | -- | |
| Warranty Deed | $100 | -- |
Mortgage History
| Date | Status | Loan Amount | Loan Type |
|---|---|---|---|
| Previous Owner | $29,000 | Credit Line Revolving |
Similar Homes in the area
Source: realMLS (Northeast Florida Multiple Listing Service)
MLS Number: 2083938
APN: 069389-0000
- 4348 Marquette Ave
- 4445 Beverly Ave
- 4423 San Juan Ave
- 4242 Melrose Ave
- 4430 Saint Johns Ave
- 4215 Irvington Ave
- 4409 Saint Johns Ave
- 4423 Saint Johns Ave
- 4360 Palmer Ave
- 4151 Shirley Ave
- 4545 Colonial Ave
- 1729 Woodmere Dr
- 4625 Irvington Ave
- 4515 Wheeler Ave
- 1580 Hamilton St
- 4574 Wheeler Ave
- 4650 Irvington Ave
- 4401 Lakeside Dr Unit 501
- 4401 Lakeside Dr Unit 903
- 1662 Charon Rd
