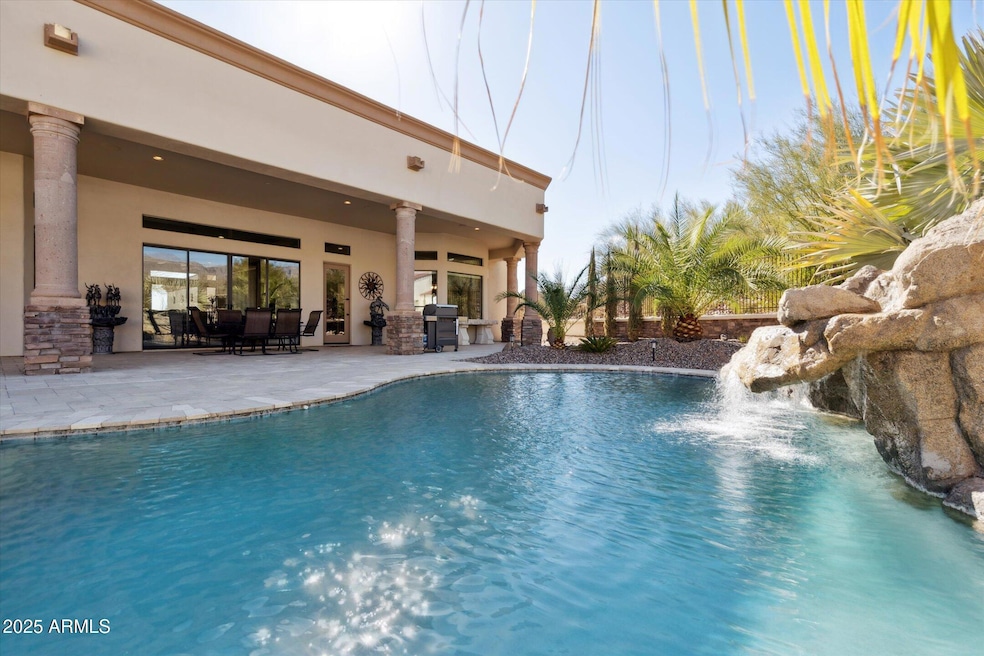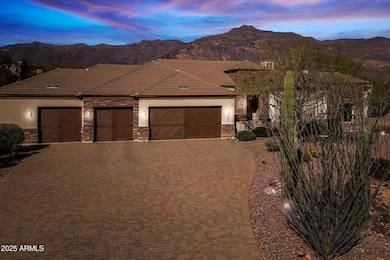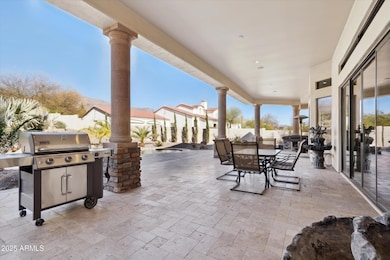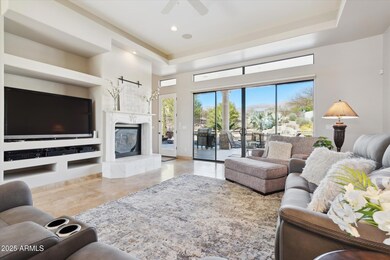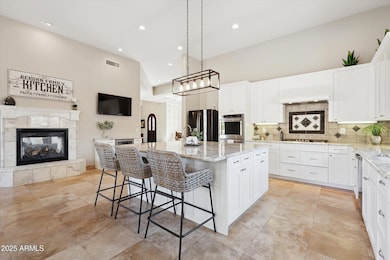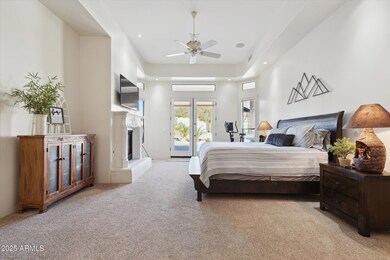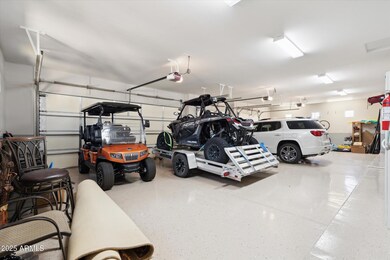
4361 S Slow Pony Cir Gold Canyon, AZ 85118
Highlights
- Heated Spa
- Mountain View
- Santa Barbara Architecture
- 0.51 Acre Lot
- Fireplace in Primary Bedroom
- Hydromassage or Jetted Bathtub
About This Home
As of March 2025Rare Gem in Exclusive Gated Hieroglyphic Trails! Luxury living in this stunning 4-bedroom, 4.5-bathroom custom home nestled on a premium cul-de-sac lot in the prestigious gated community of Hieroglyphic Trails. Boasting exceptional curb appeal, this home greets you with a pavered driveway, charming courtyard, and a professionally landscaped backyard. The outdoor spaces are nothing short of spectacular, featuring travertine pavers, a sparkling pool, and an expansive observatory deck with breathtaking, unobstructed views of the iconic Superstition Mountain.
Inside, the thoughtfully designed floor plan highlights a double-sided fireplace connecting the great room and breakfast room, creating a warm and inviting ambiance. The oversized kitchen is a chef's dream, equipped with granite countertops, a gas cooktop, a beverage fridge, abundant cabinetry, a large island with a prep sink, and a generous pantry.
The primary suite is an unparalleled retreat, complete with two fireplaces, private patio access, and a spa-like bathroom featuring a jetted soaking tub, tiled walk-in shower, and a massive walk-in closet. Each of the secondary bedrooms features luxurious en-suite bathrooms, ensuring comfort and privacy for all. Elegant travertine flooring runs throughout the home, except for the bedrooms.
For car enthusiasts or those needing extra storage, the oversized 4-car garage is sure to impress.
Situated in an exclusive gated enclave, this home offers a rare blend of luxury, privacy, and stunning natural beauty. Schedule your private showing today and make this one-of-a-kind property yours!
Last Agent to Sell the Property
Just Selling AZ Brokerage Phone: 480-983-3606 License #BR543003000
Home Details
Home Type
- Single Family
Est. Annual Taxes
- $6,131
Year Built
- Built in 2007
Lot Details
- 0.51 Acre Lot
- Cul-De-Sac
- Desert faces the front and back of the property
- Wrought Iron Fence
- Block Wall Fence
- Front and Back Yard Sprinklers
- Sprinklers on Timer
- Private Yard
HOA Fees
- $94 Monthly HOA Fees
Parking
- 8 Open Parking Spaces
- 4 Car Garage
- Garage ceiling height seven feet or more
Home Design
- Santa Barbara Architecture
- Brick Exterior Construction
- Wood Frame Construction
- Tile Roof
- Stucco
Interior Spaces
- 3,234 Sq Ft Home
- 1-Story Property
- Central Vacuum
- Ceiling height of 9 feet or more
- Ceiling Fan
- Two Way Fireplace
- Double Pane Windows
- Family Room with Fireplace
- 3 Fireplaces
- Mountain Views
- Security System Owned
Kitchen
- Breakfast Bar
- Gas Cooktop
- Kitchen Island
- Granite Countertops
Flooring
- Carpet
- Stone
- Vinyl
Bedrooms and Bathrooms
- 4 Bedrooms
- Fireplace in Primary Bedroom
- Remodeled Bathroom
- Primary Bathroom is a Full Bathroom
- 4.5 Bathrooms
- Dual Vanity Sinks in Primary Bathroom
- Hydromassage or Jetted Bathtub
- Bathtub With Separate Shower Stall
Pool
- Heated Spa
- Heated Pool
Schools
- Peralta Trail Elementary School
- Cactus Canyon Junior High
- Apache Junction High School
Utilities
- Cooling Available
- Zoned Heating
- Heating System Uses Natural Gas
- High Speed Internet
- Cable TV Available
Additional Features
- No Interior Steps
- Balcony
Community Details
- Association fees include ground maintenance
- Preferred Communitie Association, Phone Number (480) 649-2017
- Built by Humble
- Hieroglyphic Trails Subdivision, Custom Floorplan
Listing and Financial Details
- Tax Lot 12
- Assessor Parcel Number 108-70-012
Map
Home Values in the Area
Average Home Value in this Area
Property History
| Date | Event | Price | Change | Sq Ft Price |
|---|---|---|---|---|
| 03/17/2025 03/17/25 | Sold | $1,043,420 | -5.1% | $323 / Sq Ft |
| 02/22/2025 02/22/25 | Pending | -- | -- | -- |
| 02/13/2025 02/13/25 | For Sale | $1,100,000 | +23.6% | $340 / Sq Ft |
| 05/20/2021 05/20/21 | Sold | $890,000 | 0.0% | $275 / Sq Ft |
| 03/18/2021 03/18/21 | Pending | -- | -- | -- |
| 03/18/2021 03/18/21 | For Sale | $890,000 | +32.0% | $275 / Sq Ft |
| 04/08/2019 04/08/19 | Sold | $674,000 | -2.2% | $208 / Sq Ft |
| 01/16/2019 01/16/19 | For Sale | $689,000 | -- | $213 / Sq Ft |
Tax History
| Year | Tax Paid | Tax Assessment Tax Assessment Total Assessment is a certain percentage of the fair market value that is determined by local assessors to be the total taxable value of land and additions on the property. | Land | Improvement |
|---|---|---|---|---|
| 2025 | $6,131 | $80,566 | -- | -- |
| 2024 | $5,871 | $81,632 | -- | -- |
| 2023 | $6,029 | $65,747 | $10,868 | $54,879 |
| 2022 | $5,758 | $48,873 | $6,038 | $42,835 |
| 2021 | $5,871 | $46,137 | $0 | $0 |
| 2020 | $5,705 | $46,261 | $0 | $0 |
| 2019 | $5,744 | $39,616 | $0 | $0 |
| 2018 | $6,066 | $38,960 | $0 | $0 |
| 2017 | $5,928 | $41,524 | $0 | $0 |
| 2016 | $5,765 | $41,301 | $8,349 | $32,952 |
| 2014 | $5,090 | $31,071 | $3,267 | $27,804 |
Mortgage History
| Date | Status | Loan Amount | Loan Type |
|---|---|---|---|
| Open | $753,000 | New Conventional | |
| Previous Owner | $378,000 | New Conventional | |
| Previous Owner | $149,000 | New Conventional | |
| Previous Owner | $690,000 | Stand Alone Refi Refinance Of Original Loan | |
| Previous Owner | $695,000 | Construction | |
| Previous Owner | $623,000 | Construction | |
| Previous Owner | $97,500 | Unknown |
Deed History
| Date | Type | Sale Price | Title Company |
|---|---|---|---|
| Warranty Deed | $1,070,000 | Security Title Agency | |
| Warranty Deed | $890,000 | Security Title Agency Inc | |
| Warranty Deed | $674,000 | Title Alliance Of Az Llc | |
| Interfamily Deed Transfer | -- | None Available | |
| Cash Sale Deed | $300,000 | First American Title Ins Co | |
| Trustee Deed | $348,750 | First American Title | |
| Interfamily Deed Transfer | -- | None Available | |
| Interfamily Deed Transfer | -- | Westland Title Agency | |
| Interfamily Deed Transfer | -- | Westland Title Agency | |
| Warranty Deed | -- | Westland Title Agency | |
| Warranty Deed | -- | Westland Title Agency | |
| Warranty Deed | -- | Grand Canyon Title Agency In | |
| Quit Claim Deed | -- | Title Security Agency Of Pin | |
| Cash Sale Deed | $150,000 | Old Republic Title Agency |
Similar Homes in Gold Canyon, AZ
Source: Arizona Regional Multiple Listing Service (ARMLS)
MLS Number: 6813630
APN: 108-70-012
- 4215 S Willow Springs Trail
- 10683 E Saddle Blanket Trail
- 10649 E Saddle Blanket Trail
- 4185 S Redtail Trail
- 4755 S Pura Vida Way
- 4782 S Pura Vida Way Unit 1
- 0 E Baseline Ave Unit 6816212
- 10255 E Golden Rim Cir
- 10316 E Rimrock Loop
- 10831 E Copa Del Oro Ln Unit 32
- 4333 S Pony Rider Trail
- 10795 E Copa de Oro Ln Unit 33
- 4249 S Pony Rider Trail
- 10751 E Cactus View Cir
- 3750 S Blackhawk Rd Unit 47A
- 4267 S Strong Box Rd
- 10630 E Cactus View Cir
- 3686 S Kings Ranch Ct
- 4846 S Rimrock Loop
- 5176 S Kings Ranch Rd Unit G5
