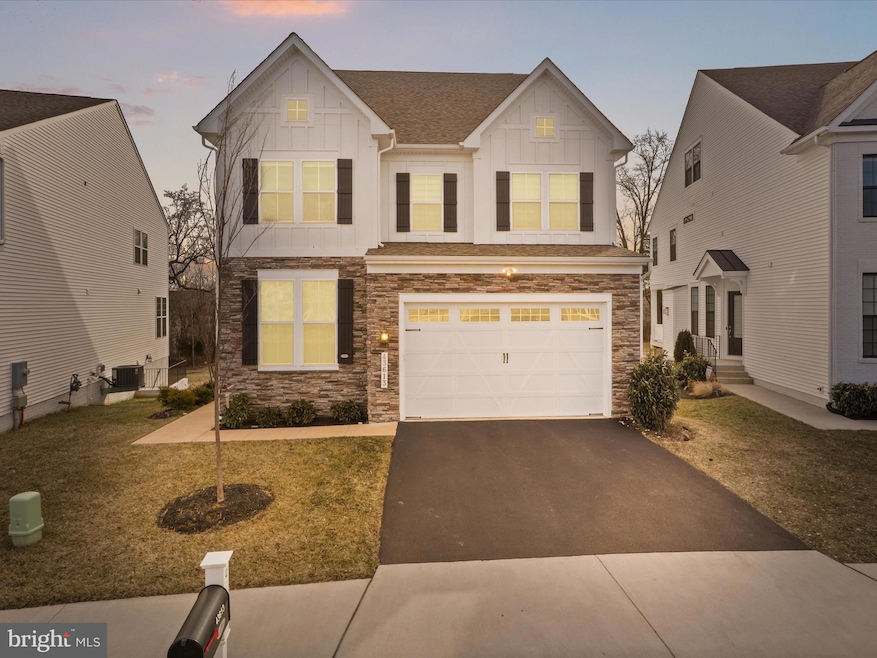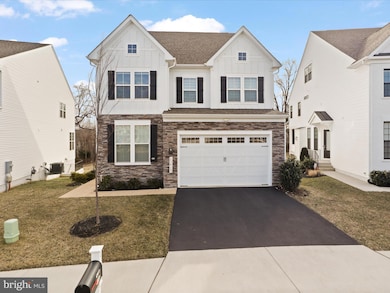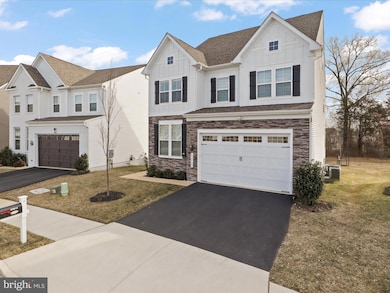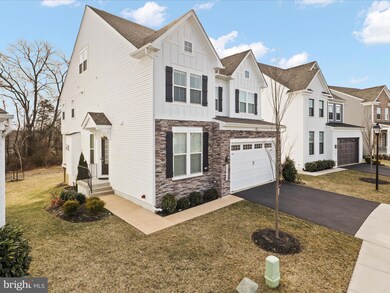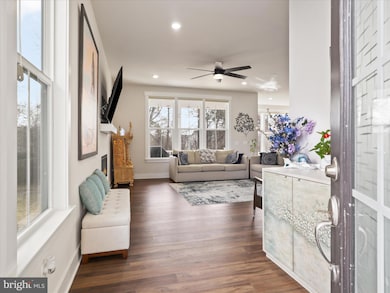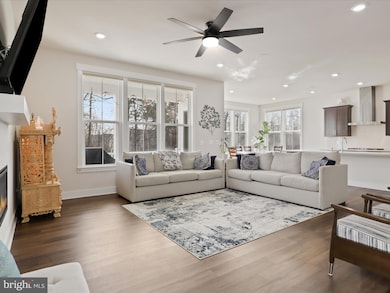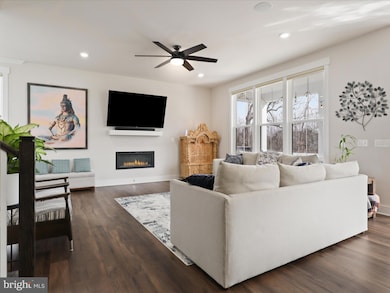
43613 Casters Pond Ct Chantilly, VA 20152
Estimated payment $8,149/month
Highlights
- New Construction
- Colonial Architecture
- Community Pool
- Cardinal Ridge Elementary School Rated A
- 1 Fireplace
- 2 Car Attached Garage
About This Home
Luxury Living in Chantilly’s Poland Hills – Welcome to 43613 Casters Pond Ct! This stunning 2021-built Stanley Martin home sits on a quiet cul-de-sac in the desirable Poland Hills community. Northwest-facing and backing to private conservation woods, this fully-finished four-level single-family home offers over $150K in premium builder upgrades. With 5 bedrooms, 5.5 bathrooms, and a fully finished front-load 2-car garage featuring epoxy floors and extra storage, this residence blends thoughtful design with modern luxury. The main level features a private bedroom with a full bath—ideal for guests or in-laws—and a chef’s kitchen complete with top-end GE Café appliances, waterfall Carrara Caldia quartz countertops, premium backsplash, walk-in pantry, and a covered deck. Soaring 10-foot ceilings and oversized windows invite in natural light and frame tranquil green views. Luxury vinyl plank flooring extends across the main level, basement, and much of the second floor, adding both style and durability. ceiling fans & Recessed lighting is installed throughout.Upstairs, a large flex space connects to three well-appointed bedrooms. The owner’s suite boasts an oversized walk-in closet and a spa-like bath with frameless Roman shower, dual vanities, and full-height ceramic tiling. Two additional bedrooms share a large common bathroom.The fourth level includes a spacious loft with a full bath that opens to a private rooftop terrace overlooking peaceful wooded views. The walk-up basement is a standout feature, complete with a legal bedroom, full bath, office room, a fully equipped second kitchen, private laundry, and a large recreation area—ideal for multi-generational living, entertaining, or potential rental use.Smart and lifestyle upgrades include Sonance in-ceiling speakers on all four levels, Ring floodlight cameras for full perimeter security, backyard flood lights, Cat6 wiring throughout, and a five-zone sprinkler system.
Home Details
Home Type
- Single Family
Est. Annual Taxes
- $9,260
Year Built
- Built in 2021 | New Construction
Lot Details
- 5,663 Sq Ft Lot
- Property is in excellent condition
- Property is zoned PDH4
HOA Fees
- $121 Monthly HOA Fees
Parking
- 2 Car Attached Garage
- Front Facing Garage
Home Design
- Colonial Architecture
- Concrete Perimeter Foundation
- Masonry
Interior Spaces
- Property has 4 Levels
- 1 Fireplace
- Natural lighting in basement
Bedrooms and Bathrooms
Schools
- Cardinal Ridge Elementary School
- J. Michael Lunsford Middle School
- Freedom High School
Utilities
- Central Heating and Cooling System
- Natural Gas Water Heater
Listing and Financial Details
- Tax Lot 110
- Assessor Parcel Number 098451644000
Community Details
Overview
- Poland Hill Subdivision
Recreation
- Community Pool
Map
Home Values in the Area
Average Home Value in this Area
Tax History
| Year | Tax Paid | Tax Assessment Tax Assessment Total Assessment is a certain percentage of the fair market value that is determined by local assessors to be the total taxable value of land and additions on the property. | Land | Improvement |
|---|---|---|---|---|
| 2024 | $9,260 | $1,070,530 | $281,400 | $789,130 |
| 2023 | $8,582 | $980,770 | $281,400 | $699,370 |
| 2022 | $8,227 | $924,330 | $241,400 | $682,930 |
| 2021 | $2,072 | $211,400 | $211,400 | $0 |
Property History
| Date | Event | Price | Change | Sq Ft Price |
|---|---|---|---|---|
| 04/01/2025 04/01/25 | For Sale | $1,299,990 | +36.0% | $251 / Sq Ft |
| 07/21/2021 07/21/21 | Sold | $955,594 | 0.0% | $324 / Sq Ft |
| 07/21/2021 07/21/21 | For Sale | $955,594 | -- | $324 / Sq Ft |
| 01/01/2021 01/01/21 | Pending | -- | -- | -- |
Deed History
| Date | Type | Sale Price | Title Company |
|---|---|---|---|
| Special Warranty Deed | $976,380 | Stewart Title Company | |
| Special Warranty Deed | $450,900 | Stewart Title |
Similar Homes in Chantilly, VA
Source: Bright MLS
MLS Number: VALO2090846
APN: 098-45-1644
- 43595 Aldie Mill Ct
- 25539 Taylor Crescent Dr
- 25643 Not Forgotten Terrace
- 43453 Bettys Farm Dr
- 43623 White Cap Terrace
- 25448 Stallion Branch Terrace
- 25782 Mayville Ct
- 43871 Thomas Bridges Ct
- 25900 Rickmansworth Ln
- 43965 Eastgate View Dr
- 43877 Paramount Place
- 43477 Town Gate Square
- 26004 Talamore Dr
- 25206 Briargate Terrace
- 25212 Split Creek Terrace
- 43453 Parish St
- 43373 Town Gate Square
- 4610 Fairfax Manor Ct
- 26071 Nimbleton Square
- 4480 Pleasant Valley Rd
