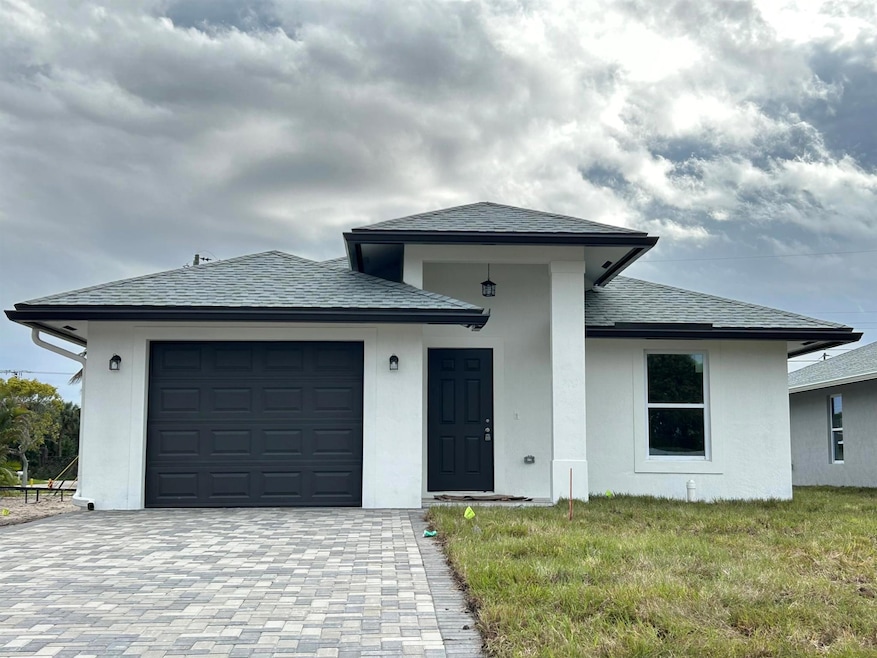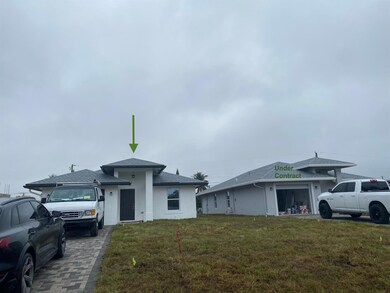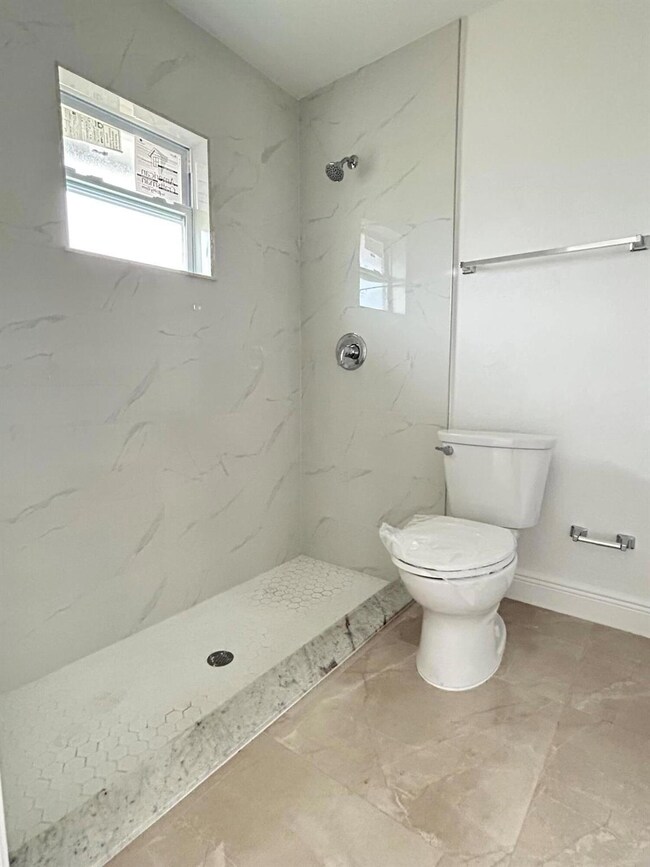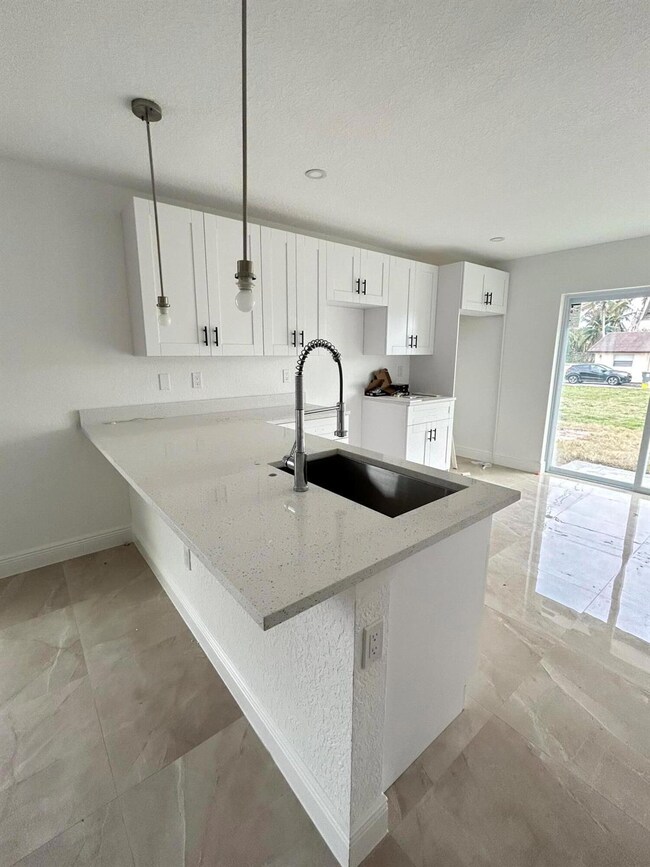
4362 Venus Ave West Palm Beach, FL 33406
Gun Club Estates NeighborhoodEstimated payment $2,824/month
Highlights
- Water Views
- 1 Car Attached Garage
- Walk-In Closet
- New Construction
- Impact Glass
- Patio
About This Home
New Construction: Be the first to live in this open concept home featuring 3 bedrooms and 2 full baths with double sinks. It includes a car garage, making it perfect for a family. This stunning home boasts ceramic tile throughout, quartz countertops in the kitchen and bathrooms, and a beautiful open concept kitchen. With impact doors and windows, you can enjoy worry-free living. The paved driveway and sprinkler system add to the convenience, and the structure of the house is CBS. There's plenty of space to park an RV, boat, or work trucks, and there is no association. The property is situated in the middle of two new constructions, with one already under contract.
Co-Listing Agent
Ludy Hortua
RE/MAX Prestige Realty/Wellington License #3410723
Home Details
Home Type
- Single Family
Est. Annual Taxes
- $400
Year Built
- Built in 2025 | New Construction
Lot Details
- Sprinkler System
- Property is zoned RM
Parking
- 1 Car Attached Garage
- Garage Door Opener
Home Design
- Shingle Roof
- Composition Roof
Interior Spaces
- 1,452 Sq Ft Home
- 1-Story Property
- Ceiling Fan
- Combination Dining and Living Room
- Ceramic Tile Flooring
- Water Views
- Impact Glass
Kitchen
- Electric Range
- Microwave
- Dishwasher
Bedrooms and Bathrooms
- 3 Bedrooms
- Walk-In Closet
- 2 Full Bathrooms
- Dual Sinks
Laundry
- Laundry Room
- Laundry in Garage
- Dryer
- Washer
Outdoor Features
- Patio
Utilities
- Central Heating and Cooling System
- Electric Water Heater
- Septic Tank
- Cable TV Available
Community Details
- Sky Ranch In Subdivision
Listing and Financial Details
- Assessor Parcel Number 00424401050000770
- Seller Considering Concessions
Map
Home Values in the Area
Average Home Value in this Area
Property History
| Date | Event | Price | Change | Sq Ft Price |
|---|---|---|---|---|
| 03/24/2025 03/24/25 | Pending | -- | -- | -- |
| 03/18/2025 03/18/25 | Price Changed | $500,000 | +0.2% | $344 / Sq Ft |
| 03/12/2025 03/12/25 | For Sale | $499,000 | 0.0% | $344 / Sq Ft |
| 03/05/2025 03/05/25 | Off Market | $499,000 | -- | -- |
| 01/21/2025 01/21/25 | For Sale | $499,000 | -- | $344 / Sq Ft |
Similar Homes in West Palm Beach, FL
Source: BeachesMLS
MLS Number: R11054530
- 4187 Palm Bay Cir Unit C
- 4135 Palm Bay Cir Unit B
- 4131 Palm Bay Cir Unit C
- 4115 Palm Bay Cir Unit A
- 4063 Palm Bay Cir Unit C
- 4016 Palm Bay Cir Unit C
- 982 Summit Lake Dr
- 4244 Palm Bay Cir Unit B
- 4638 Perth Rd Unit 4638
- 822 Burch Dr
- 508 Glenwood Dr
- 4351 Gun Club Rd
- 4338 Forest Rd
- 4292 Winchester Ln
- 4397 Palm Ave
- 4724 Summit Blvd
- 4170 Colt Ln
- 4896 Royal Ct S
- 234 Sleepy Hollow Dr
- 5023 Society Place E Unit D






