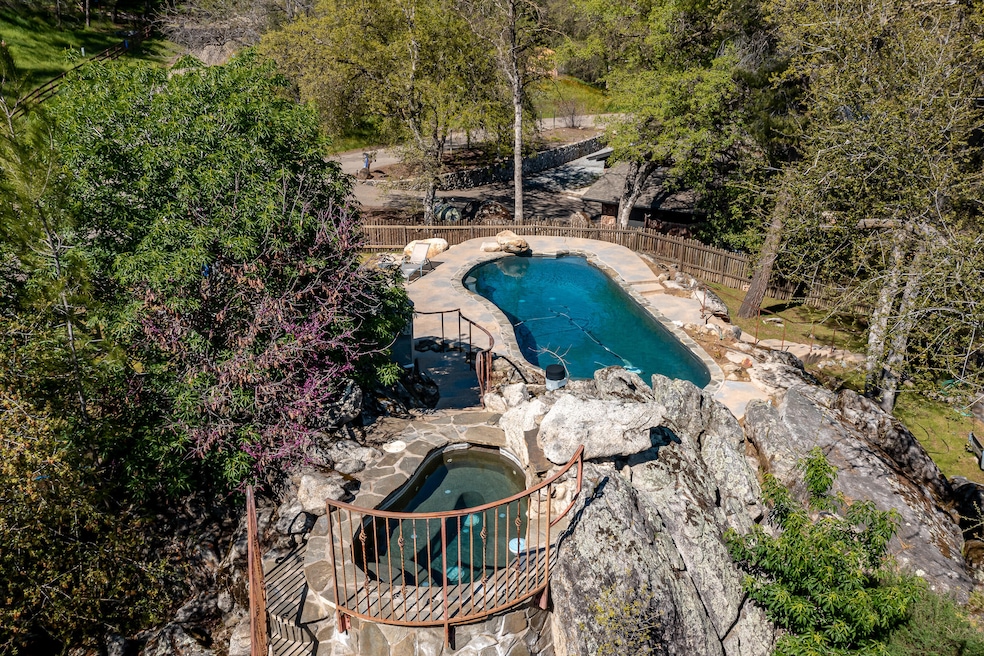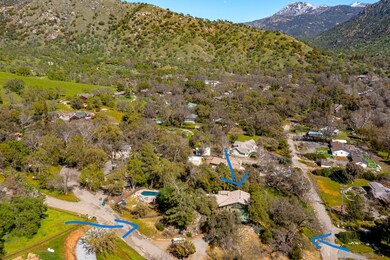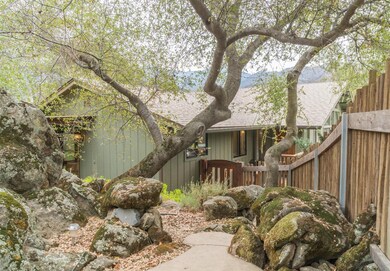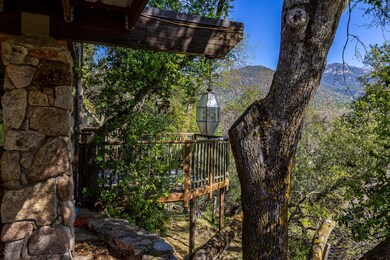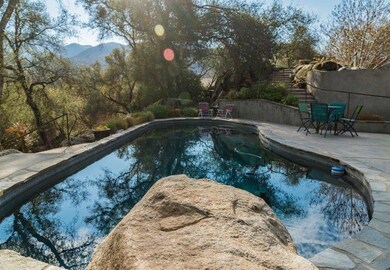
43620 Washburn Dr Three Rivers, CA 93271
Highlights
- Gunite Pool
- Views of Trees
- Bonus Room
- Three Rivers Elementary School Rated A-
- Deck
- No HOA
About This Home
As of March 2025Welcome to Your Dream Home in Three Rivers! Nestled amidst majestic boulders and offering breathtaking views, this exceptional home captures the very essence of peaceful, elevated living. From the moment you approach the property, you'll be in awe of the stunning landscape and dramatic natural surroundings.
Step inside to discover a home filled with custom features and thoughtful design. The main living area boasts an inviting entry/mudroom, a spacious living room, and a designer kitchen complete with a cozy reading nook. Multiple decks extend the living space outdoors, perfect for enjoying the tranquil surroundings and seamless indoor-outdoor living.
Up a few steps, you'll find a versatile bedroom with a large office area, featuring expansive picture windows that frame the gorgeous scenery. A second bedroom on this level comes with its own en-suite bathroom for added privacy and comfort.
The lower level is a retreat all its own, offering a private bedroom with a sitting area, kitchenette, and bathroom. This level also includes a separate entrance, providing ultimate flexibility for guests, in-laws, or rental opportunities.
Outside, the beautifully landscaped yard beckons with serene paths leading to a sparkling swimming pool and spa, perfect for relaxation and entertaining. The fire pit area offers a cozy spot to gather and enjoy the natural beauty, while the seasonal creek and massive boulders add to the property's charm.
This home exudes a treehouse-like atmosphere, providing an escape from the world while still being close to all that Three Rivers has to offer. Whether enjoying a romantic evening in the secluded hot tub or soaking in the expansive views, every moment here feels like a retreat.
More photos coming soon.
Home Details
Home Type
- Single Family
Est. Annual Taxes
- $4,699
Year Built
- Built in 1973
Lot Details
- 0.89 Acre Lot
- Lot Dimensions are 238x508
- Many Trees
- Zoning described as Residential-Rural
Property Views
- Trees
- Mountain
- Hills
- Rural
Home Design
- Composition Roof
Interior Spaces
- 2,096 Sq Ft Home
- 3-Story Property
- Ceiling Fan
- Fireplace Features Masonry
- Family Room Off Kitchen
- Living Room with Fireplace
- Home Office
- Bonus Room
- Laundry in unit
Kitchen
- Electric Oven
- Electric Range
- Dishwasher
Bedrooms and Bathrooms
- 3 Bedrooms
- In-Law or Guest Suite
Parking
- Carport
- No Garage
Pool
- Gunite Pool
- Gunite Spa
Outdoor Features
- Deck
- Patio
Utilities
- Forced Air Heating and Cooling System
- Propane
- Well
- Water Heater
- Septic Tank
- Satellite Dish
Community Details
- No Home Owners Association
Listing and Financial Details
- Assessor Parcel Number 069290011000
Map
Home Values in the Area
Average Home Value in this Area
Property History
| Date | Event | Price | Change | Sq Ft Price |
|---|---|---|---|---|
| 03/24/2025 03/24/25 | Sold | $645,000 | +7.7% | $308 / Sq Ft |
| 03/10/2025 03/10/25 | Pending | -- | -- | -- |
| 03/09/2025 03/09/25 | For Sale | $599,000 | +53.2% | $286 / Sq Ft |
| 01/19/2018 01/19/18 | Sold | $391,000 | +0.5% | $187 / Sq Ft |
| 11/19/2017 11/19/17 | Pending | -- | -- | -- |
| 11/14/2017 11/14/17 | For Sale | $389,000 | +25.9% | $186 / Sq Ft |
| 02/27/2013 02/27/13 | Sold | $309,000 | -6.1% | $147 / Sq Ft |
| 02/12/2013 02/12/13 | Pending | -- | -- | -- |
| 06/30/2012 06/30/12 | For Sale | $329,000 | -- | $157 / Sq Ft |
Tax History
| Year | Tax Paid | Tax Assessment Tax Assessment Total Assessment is a certain percentage of the fair market value that is determined by local assessors to be the total taxable value of land and additions on the property. | Land | Improvement |
|---|---|---|---|---|
| 2024 | $4,699 | $436,167 | $78,086 | $358,081 |
| 2023 | $4,593 | $427,615 | $76,555 | $351,060 |
| 2022 | $4,490 | $419,231 | $75,054 | $344,177 |
| 2021 | $4,506 | $411,010 | $73,582 | $337,428 |
| 2020 | $4,456 | $406,796 | $72,828 | $333,968 |
| 2019 | $3,745 | $338,899 | $104,870 | $234,029 |
| 2018 | $3,520 | $332,254 | $102,814 | $229,440 |
| 2017 | $3,452 | $325,739 | $100,798 | $224,941 |
| 2016 | $3,380 | $319,352 | $98,822 | $220,530 |
| 2015 | $3,243 | $314,555 | $97,338 | $217,217 |
| 2014 | $3,243 | $308,393 | $95,431 | $212,962 |
Mortgage History
| Date | Status | Loan Amount | Loan Type |
|---|---|---|---|
| Previous Owner | $75,000 | New Conventional | |
| Previous Owner | $272,000 | New Conventional | |
| Previous Owner | $315,000 | Unknown | |
| Previous Owner | $100,000 | Credit Line Revolving |
Deed History
| Date | Type | Sale Price | Title Company |
|---|---|---|---|
| Grant Deed | $645,000 | Chicago Title | |
| Grant Deed | $391,000 | Chicago Title Co | |
| Grant Deed | $309,000 | Chicago Title Company | |
| Interfamily Deed Transfer | -- | None Available | |
| Grant Deed | $415,000 | Fidelity Natl Title Co Of Ca | |
| Interfamily Deed Transfer | -- | -- |
Similar Homes in Three Rivers, CA
Source: Tulare County MLS
MLS Number: 233912
APN: 069-290-011-000
- 43704 Kaweah River Dr
- 43545 Kaweah River Dr
- 43777 Kaweah River Dr
- 43204 Kaweah River Dr
- 43355 Sierra Dr Unit B
- 43000 Sierra Dr Unit 12
- 42854 Sierra Dr Unit D
- 42440 Kaweah River Dr
- 44000 Skyline Dr
- 42490 N Kaweah River Dr
- 0 Mynatt Unit 207684
- 43157 Redstone Ln
- 44428 Dinely Dr
- 42729 N Fork Dr
- 42695 N Fork Dr
- 0 N Kaweah River Dr Unit 222973
- 0 E Mynatt Dr Unit 226339
- 0 E Mynatt Dr Unit 226338
- 144 Mynatt Dr
- 43031 N Fork Dr
