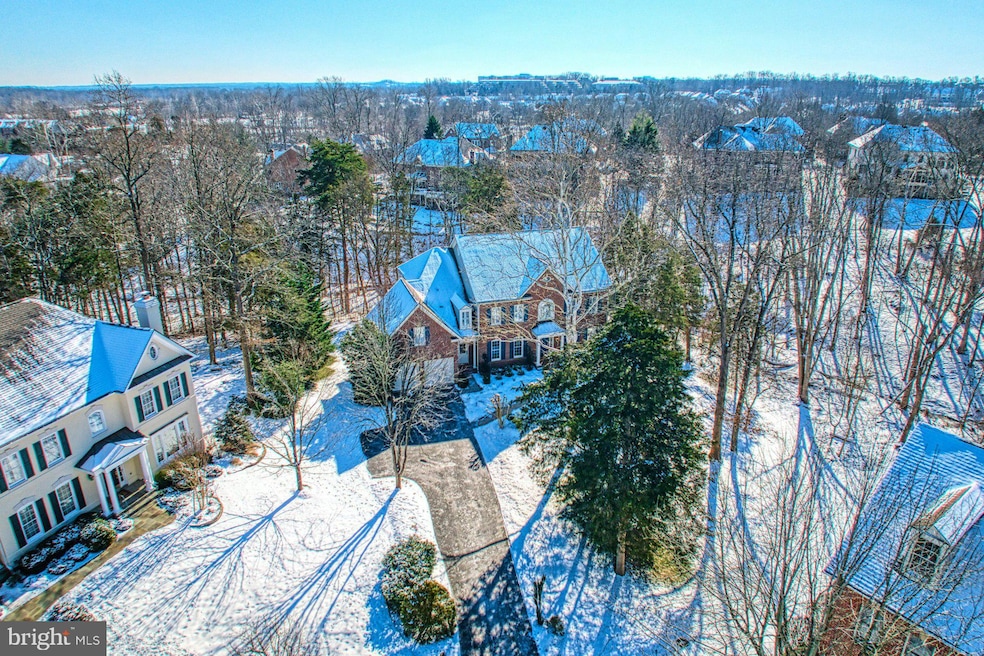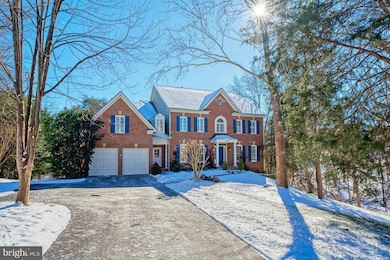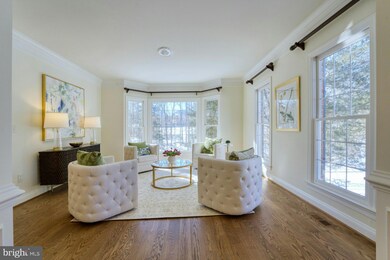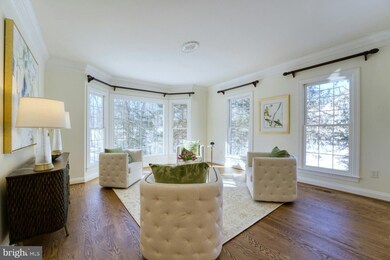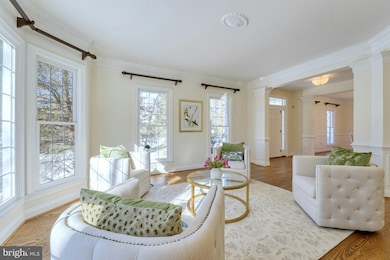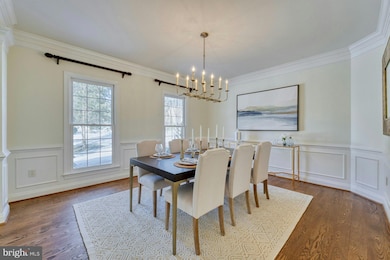
43625 Emerald Dunes Place Leesburg, VA 20176
Highlights
- Golf Club
- Fitness Center
- Dual Staircase
- Heritage High School Rated A
- Gourmet Kitchen
- Colonial Architecture
About This Home
As of February 2025OFFERS DUE BY MONDAY 1/27 AT 5:00 PM.
Shaded by lush, mature landscaping in sought-after River Creek, this timeless retreat welcomes you with thoughtful design, elevated details, sophisticated finishings, and a memory-making centerpiece kitchen. Boasting an airy 5,125 square foot floor plan, where updated paint, soaring windows, wide plank floors, and fashionable fixtures add interest, you’ll enjoy a lifestyle of both seamless indoor/outdoor entertaining and cozy weeknight’s in. Offer gourmet bites, help with homework, or pour cocktails from the center island of your luxe chef’s kitchen. Here, sleek high-end appliances, endless soft-close cabinetry, and sunny vantage points allow you to both complete recipes and keep an eye on sunning kitchen herbs on the expansive deck. Ideal for summer parties and tranquil mornings, your .54-acre lot offers privacy along with green space for yard games and firefly fun. While living vistas allow for holiday celebrations, tending to business, and lower-level game nights, you’ll rest and recover within four and half inviting baths and five peaceful bedrooms. Host guests within the basement escape, then linger in the upper-level primary where a custom closet keeps garments as your spa-bath or modern shower soak away cares. While on tour, explore the updated laundry and mudroom with convenient cabinetry, and two car garage designed for weekend projects and sheltering favorite rides. With refreshed flooring, newer roof, energy-efficient appliances, freshly painted interior/exteriors, and more, you’ll have peace-of-mind for years to come, along with enviable end of cul-de-sac positioning. Sited within a community of uncommon attention to natural beauty, River Creek showcases championship golf, scenic walking trails, pool, and clubhouse. Just beyond the community gates, routes lead to vibrant Village at Leesburg, Wegmans, OneLoudoun, commuter destinations, and charming Historic Downtown Leesburg.
Last Agent to Sell the Property
Hunt Country Sotheby's International Realty License #0225208076

Home Details
Home Type
- Single Family
Est. Annual Taxes
- $10,204
Year Built
- Built in 1999 | Remodeled in 2023
Lot Details
- 0.54 Acre Lot
- North Facing Home
- Property is zoned PDH3
HOA Fees
- $249 Monthly HOA Fees
Parking
- 2 Car Attached Garage
- Front Facing Garage
- Garage Door Opener
Home Design
- Colonial Architecture
- Concrete Perimeter Foundation
- Masonry
Interior Spaces
- Property has 3 Levels
- Traditional Floor Plan
- Dual Staircase
- Crown Molding
- Ceiling Fan
- Gas Fireplace
- Entrance Foyer
- Family Room Off Kitchen
- Living Room
- Dining Room
- Den
- Recreation Room
- Loft
- Storage Room
Kitchen
- Gourmet Kitchen
- Breakfast Room
- Built-In Oven
- Cooktop
- Built-In Microwave
- Dishwasher
- Kitchen Island
- Upgraded Countertops
Flooring
- Wood
- Carpet
Bedrooms and Bathrooms
- En-Suite Primary Bedroom
- Walk-In Closet
- Soaking Tub
- Walk-in Shower
Laundry
- Laundry Room
- Laundry on main level
- Dryer
- Washer
Partially Finished Basement
- Walk-Out Basement
- Basement with some natural light
Home Security
- Home Security System
- Security Gate
Outdoor Features
- Balcony
- Deck
- Exterior Lighting
Utilities
- Forced Air Heating and Cooling System
- Natural Gas Water Heater
Listing and Financial Details
- Tax Lot 6
- Assessor Parcel Number 080358253000
Community Details
Overview
- $110 Recreation Fee
- $850 Capital Contribution Fee
- Association fees include common area maintenance, road maintenance, security gate, snow removal, trash
- River Creek Owner's Association
- Built by Michael Harris
- River Creek Subdivision, Gleneagle Ii Floorplan
- Property Manager
Amenities
- Common Area
- Community Center
Recreation
- Golf Club
- Golf Course Membership Available
- Community Basketball Court
- Fitness Center
- Community Pool
- Jogging Path
- Bike Trail
Map
Home Values in the Area
Average Home Value in this Area
Property History
| Date | Event | Price | Change | Sq Ft Price |
|---|---|---|---|---|
| 02/18/2025 02/18/25 | Sold | $1,560,000 | +11.5% | $304 / Sq Ft |
| 01/28/2025 01/28/25 | Pending | -- | -- | -- |
| 01/23/2025 01/23/25 | For Sale | $1,399,000 | +14.2% | $273 / Sq Ft |
| 02/21/2023 02/21/23 | Sold | $1,225,000 | +0.8% | $239 / Sq Ft |
| 01/18/2023 01/18/23 | For Sale | $1,215,000 | -- | $237 / Sq Ft |
Tax History
| Year | Tax Paid | Tax Assessment Tax Assessment Total Assessment is a certain percentage of the fair market value that is determined by local assessors to be the total taxable value of land and additions on the property. | Land | Improvement |
|---|---|---|---|---|
| 2024 | $10,204 | $1,179,600 | $402,900 | $776,700 |
| 2023 | $9,575 | $1,094,280 | $402,900 | $691,380 |
| 2022 | $8,737 | $981,700 | $302,900 | $678,800 |
| 2021 | $8,247 | $841,520 | $302,900 | $538,620 |
| 2020 | $8,506 | $821,830 | $302,900 | $518,930 |
| 2019 | $8,346 | $798,680 | $302,900 | $495,780 |
| 2018 | $8,366 | $771,070 | $302,900 | $468,170 |
| 2017 | $8,370 | $743,980 | $302,900 | $441,080 |
| 2016 | $8,703 | $760,120 | $0 | $0 |
| 2015 | $9,233 | $510,560 | $0 | $510,560 |
| 2014 | $9,360 | $527,520 | $0 | $527,520 |
Mortgage History
| Date | Status | Loan Amount | Loan Type |
|---|---|---|---|
| Open | $1,209,750 | New Conventional | |
| Previous Owner | $365,000 | VA | |
| Previous Owner | $417,000 | New Conventional | |
| Previous Owner | $687,500 | New Conventional | |
| Previous Owner | $465,805 | No Value Available |
Deed History
| Date | Type | Sale Price | Title Company |
|---|---|---|---|
| Deed | $1,560,000 | First American Title | |
| Warranty Deed | $12,225,000 | None Listed On Document | |
| Deed | $8,986 | Eskovitz Lazarus & Pitrelli Pl | |
| Warranty Deed | $987,500 | -- | |
| Deed | $548,006 | -- |
Similar Homes in the area
Source: Bright MLS
MLS Number: VALO2086208
APN: 080-35-8253
- 18448 Silverado Terrace
- 18459 Buena Vista Square
- 18435 Jupiter Hills Terrace
- 43781 Apache Wells Terrace
- 43800 Ballybunion Terrace
- 18545 Sandpiper Place
- 44136 Riverpoint Dr
- 43497 Monarch Beach Square
- 43961 Riverpoint Dr
- 18322 Fairway Oaks Square
- 43412 Westchester Square
- 43587 Catchfly Terrace
- 18843 Accokeek Terrace
- 43294 Creekbank Ct
- 43488 Calphams Mill Ct
- 18263 Mullfield Village Terrace
- 43489 Calphams Mill Ct
- 18231 Cypress Point Terrace
- 43287 Warwick Hills Ct
- 43283 Warwick Hills Ct
