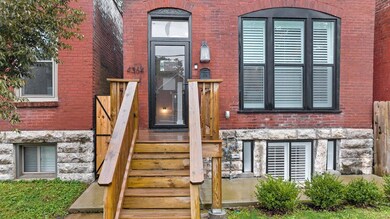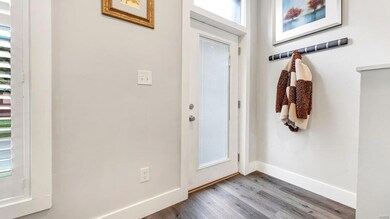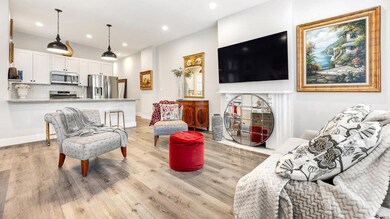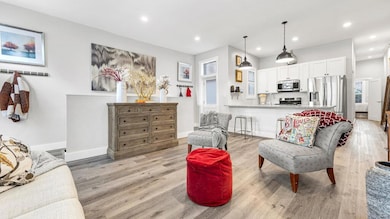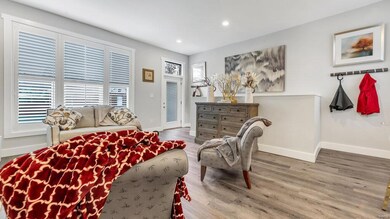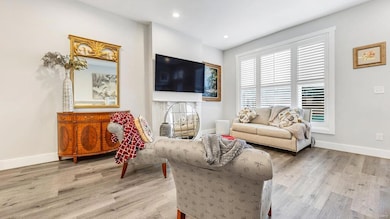
4364 Hunt Ave Saint Louis, MO 63110
Forest Park Southeast NeighborhoodHighlights
- Traditional Architecture
- Living Room
- 1-Story Property
- 2 Car Detached Garage
- Laundry Room
- Luxury Vinyl Plank Tile Flooring
About This Home
As of March 2025Discover this rare find—a beautifully updated 3-bedroom, 3-bath home that exudes charm & modern elegance with over 1600sf of living space. The open floor plan is bathed in natural light from abundant windows, creating a warm space.
The kitchen is a chef's dream, featuring stunning granite countertops, custom cabinetry, & SS appliances, perfect for both cooking and entertaining. Retreat to the spacious primary bedroom, complete with an ensuite bath and a generous walk-in closet.
The finished basement adds even more value, featuring an additional bedroom & bath—ideal for guests or a home office. Step outside to your private backyard oasis, complete with a newer California garage, perfect for relaxation or gatherings.
Additional updates include plantation blinds throughout and a professionally waterproofed basement with a transferable warranty.
A stones throw to local restaurants and shops on Manchester, the Foundry, and the Armory. Don’t miss out on this exceptional property!
Last Buyer's Agent
Berkshire Hathaway HomeServices Select Properties License #2025002634

Home Details
Home Type
- Single Family
Est. Annual Taxes
- $2,976
Year Built
- Built in 1891
Lot Details
- 2,666 Sq Ft Lot
- Fenced
Parking
- 2 Car Detached Garage
- Garage Door Opener
- Off-Street Parking
Home Design
- Traditional Architecture
- Brick Exterior Construction
Interior Spaces
- 1-Story Property
- Non-Functioning Fireplace
- Fireplace Features Masonry
- Panel Doors
- Living Room
- Luxury Vinyl Plank Tile Flooring
- Laundry Room
Kitchen
- Microwave
- Dishwasher
Bedrooms and Bathrooms
- 3 Bedrooms
- 3 Full Bathrooms
Partially Finished Basement
- Bedroom in Basement
- Finished Basement Bathroom
Schools
- Adams Elem. Elementary School
- L'ouverture Middle School
- Vashon High School
Utilities
- Forced Air Heating System
Listing and Financial Details
- Assessor Parcel Number 3985-00-0040-0
Map
Home Values in the Area
Average Home Value in this Area
Property History
| Date | Event | Price | Change | Sq Ft Price |
|---|---|---|---|---|
| 03/05/2025 03/05/25 | Sold | -- | -- | -- |
| 02/05/2025 02/05/25 | Pending | -- | -- | -- |
| 01/16/2025 01/16/25 | Price Changed | $305,000 | 0.0% | $183 / Sq Ft |
| 01/16/2025 01/16/25 | For Sale | $305,000 | -2.9% | $183 / Sq Ft |
| 11/14/2024 11/14/24 | Off Market | -- | -- | -- |
| 11/14/2024 11/14/24 | Price Changed | $314,000 | -0.3% | $189 / Sq Ft |
| 10/15/2024 10/15/24 | Price Changed | $315,000 | -3.1% | $189 / Sq Ft |
| 09/25/2024 09/25/24 | For Sale | $325,000 | +12.1% | $195 / Sq Ft |
| 09/25/2024 09/25/24 | Off Market | -- | -- | -- |
| 10/20/2021 10/20/21 | Sold | -- | -- | -- |
| 10/05/2021 10/05/21 | Pending | -- | -- | -- |
| 09/30/2021 09/30/21 | For Sale | $289,900 | -- | $174 / Sq Ft |
Tax History
| Year | Tax Paid | Tax Assessment Tax Assessment Total Assessment is a certain percentage of the fair market value that is determined by local assessors to be the total taxable value of land and additions on the property. | Land | Improvement |
|---|---|---|---|---|
| 2024 | $2,976 | $37,040 | $460 | $36,580 |
| 2023 | $2,976 | $37,040 | $460 | $36,580 |
| 2022 | $3,835 | $46,060 | $460 | $45,600 |
| 2021 | $536 | $6,160 | $460 | $5,700 |
| 2020 | $533 | $6,160 | $460 | $5,700 |
| 2019 | $531 | $6,160 | $460 | $5,700 |
| 2018 | $383 | $4,220 | $460 | $3,760 |
| 2017 | $377 | $4,220 | $460 | $3,760 |
| 2016 | $353 | $3,880 | $630 | $3,250 |
| 2015 | $322 | $3,880 | $630 | $3,250 |
| 2014 | $313 | $3,880 | $630 | $3,250 |
| 2013 | -- | $3,770 | $630 | $3,140 |
Mortgage History
| Date | Status | Loan Amount | Loan Type |
|---|---|---|---|
| Open | $305,000 | New Conventional | |
| Previous Owner | $280,224 | FHA | |
| Previous Owner | $130,000 | No Value Available |
Deed History
| Date | Type | Sale Price | Title Company |
|---|---|---|---|
| Warranty Deed | -- | Select Title Group | |
| Warranty Deed | $289,900 | Continental Title Company | |
| Special Warranty Deed | -- | None Available | |
| Special Warranty Deed | -- | -- |
Similar Homes in Saint Louis, MO
Source: MARIS MLS
MLS Number: MAR24060949
APN: 3985-00-0040-0
- 4481 Hunt Ave
- 4479 Hunt Ave
- 4220 Hunt Ave
- 4216 Hunt Ave
- 4418 Vista Ave
- 4441 Vista Ave
- 4483 Hunt Ave
- 4322 Swan Ave
- 4263 Norfolk Ave Unit 2W
- 4230 Norfolk Ave
- 4214 Norfolk Ave
- 1319 S Boyle Ave
- 4253 Swan Ave
- 4211 Norfolk Ave
- 4332 Mcree Ave
- 4207 Swan Ave
- 4501 Wichita Ave
- 4522 Wichita Ave
- 4528 Wichita Ave
- 4201 Mcree Ave

