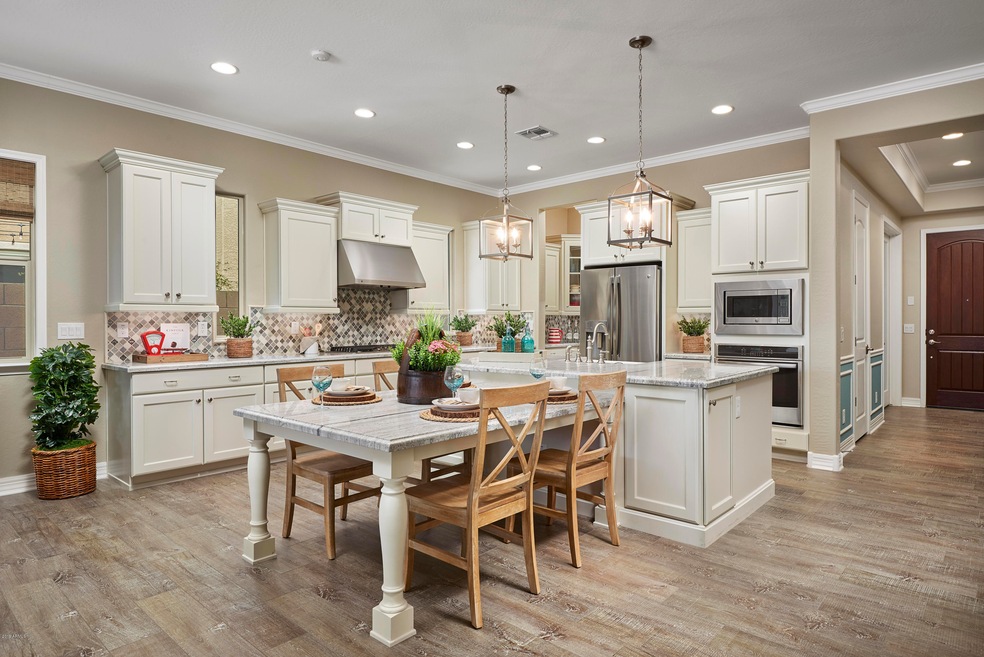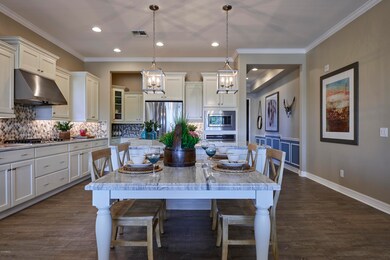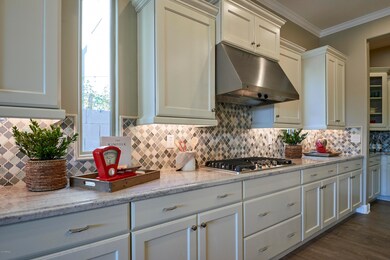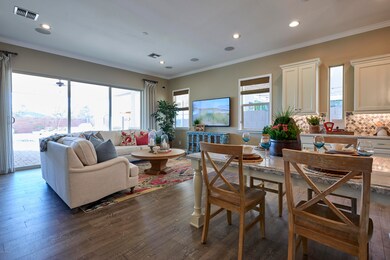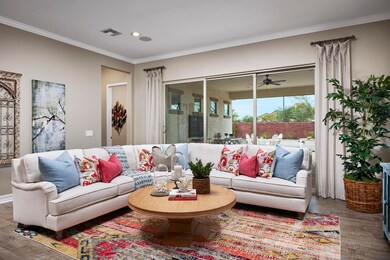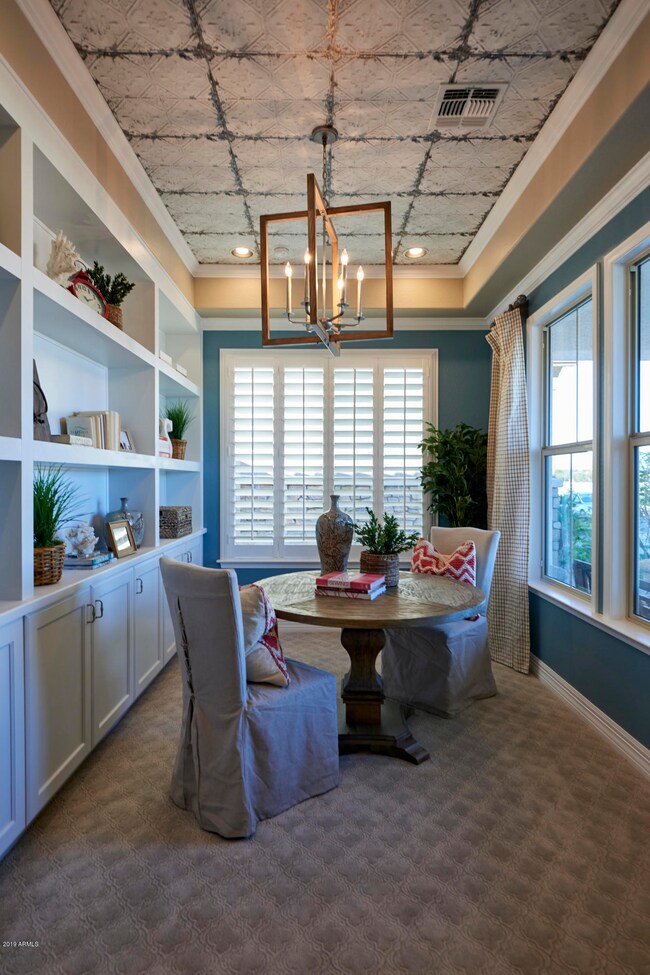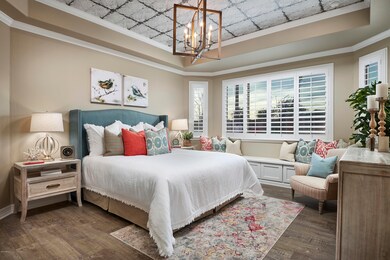
4364 S Redcliffe Dr Gilbert, AZ 85297
South Gilbert NeighborhoodHighlights
- Home Energy Rating Service (HERS) Rated Property
- Santa Barbara Architecture
- Private Yard
- Weinberg Gifted Academy Rated A
- Granite Countertops
- Covered patio or porch
About This Home
As of July 2019Beautiful model home with a Santa Barbara elevation. Home is fully upgraded including a gourmet kitchen, maple cashmere painted cabinets, island table in the kitchen with river white granite, custom backsplash in kitchen and morning kitchen. Multi-Slide door opens up to 21 feet of an extended covered patio with built-in BBQ, fountain, and a small putting green. The backyard is green and lush with flowers and plants ready for outdoor entertainment. Master bedroom includes wood laminate floors and a bay window with a built-in bench. Master bathroom has a separate shower and drop-in tub with tile surrounds to the ceiling. Home is a must see!
Last Agent to Sell the Property
Beth March
Woodside Homes Sales AZ, LLC License #BR510250000
Home Details
Home Type
- Single Family
Est. Annual Taxes
- $4,999
Year Built
- Built in 2017
Lot Details
- 7,220 Sq Ft Lot
- Block Wall Fence
- Front and Back Yard Sprinklers
- Sprinklers on Timer
- Private Yard
HOA Fees
- $70 Monthly HOA Fees
Parking
- 2 Car Garage
- Garage Door Opener
Home Design
- Santa Barbara Architecture
- Wood Frame Construction
- Cellulose Insulation
- Reflective Roof
- Concrete Roof
- Stucco
Interior Spaces
- 1,938 Sq Ft Home
- 1-Story Property
- Double Pane Windows
- ENERGY STAR Qualified Windows with Low Emissivity
- Vinyl Clad Windows
- Security System Owned
Kitchen
- Eat-In Kitchen
- Breakfast Bar
- Gas Cooktop
- Built-In Microwave
- Dishwasher
- Kitchen Island
- Granite Countertops
Bedrooms and Bathrooms
- 3 Bedrooms
- Walk-In Closet
- Primary Bathroom is a Full Bathroom
- 2.5 Bathrooms
- Dual Vanity Sinks in Primary Bathroom
- Bathtub With Separate Shower Stall
Laundry
- Laundry in unit
- Dryer
- Washer
Eco-Friendly Details
- Home Energy Rating Service (HERS) Rated Property
- Energy Monitoring System
- Mechanical Fresh Air
Outdoor Features
- Covered patio or porch
Schools
- Weinberg Elementary School
- Willie & Coy Payne Jr. High Middle School
- Perry High School
Utilities
- Refrigerated Cooling System
- Zoned Heating
- Heating System Uses Natural Gas
- High Speed Internet
- Cable TV Available
Listing and Financial Details
- Home warranty included in the sale of the property
- Tax Lot 3
- Assessor Parcel Number 313-23-003
Community Details
Overview
- Kensington Estates Association, Phone Number (602) 957-9191
- Built by Woodside Homes
- Kensington Estates Phase 1 Subdivision, Dover Floorplan
Recreation
- Community Playground
- Bike Trail
Map
Home Values in the Area
Average Home Value in this Area
Property History
| Date | Event | Price | Change | Sq Ft Price |
|---|---|---|---|---|
| 07/19/2019 07/19/19 | Sold | $499,000 | -0.2% | $257 / Sq Ft |
| 06/07/2019 06/07/19 | Pending | -- | -- | -- |
| 05/09/2019 05/09/19 | For Sale | $499,990 | -- | $258 / Sq Ft |
Tax History
| Year | Tax Paid | Tax Assessment Tax Assessment Total Assessment is a certain percentage of the fair market value that is determined by local assessors to be the total taxable value of land and additions on the property. | Land | Improvement |
|---|---|---|---|---|
| 2025 | $2,334 | $30,127 | -- | -- |
| 2024 | $2,284 | $28,693 | -- | -- |
| 2023 | $2,284 | $50,560 | $10,110 | $40,450 |
| 2022 | $2,207 | $38,810 | $7,760 | $31,050 |
| 2021 | $2,308 | $36,730 | $7,340 | $29,390 |
| 2020 | $2,302 | $34,080 | $6,810 | $27,270 |
| 2019 | $2,646 | $27,560 | $5,510 | $22,050 |
| 2018 | $2,583 | $8,205 | $8,205 | $0 |
| 2017 | $230 | $2,835 | $2,835 | $0 |
Mortgage History
| Date | Status | Loan Amount | Loan Type |
|---|---|---|---|
| Open | $100,000 | Credit Line Revolving | |
| Open | $399,200 | New Conventional |
Deed History
| Date | Type | Sale Price | Title Company |
|---|---|---|---|
| Special Warranty Deed | $499,000 | Security Title Agency Inc | |
| Cash Sale Deed | $473,352 | Fidelity Natl Title Agency |
Similar Homes in the area
Source: Arizona Regional Multiple Listing Service (ARMLS)
MLS Number: 5923604
APN: 313-23-003
- 880 E Wimpole Ave
- 739 E Lovebird Ln
- 747 E Charlevoix Ave
- 730 E Lovebird Ln
- 987 E Knightsbridge Way
- 993 E Knightsbridge Way
- 4535 S Squires Ln Unit 201
- 730 E Zesta Ln Unit 101
- 729 E Zesta Ln Unit 102
- 759 E Lark St Unit 202
- 895 E Furness Dr
- 1063 E Holland Park Dr
- 4440 S Leisure Way
- 746 E Doral Ave Unit 201
- 734 E Doral Ave Unit 202
- 779 E Doral Ave Unit 104
- 1095 E Knightsbridge Way
- 675 E Ginko Ave Unit 202
- 778 E Harper St Unit 101
- 756 E Zion Dr Unit 103
