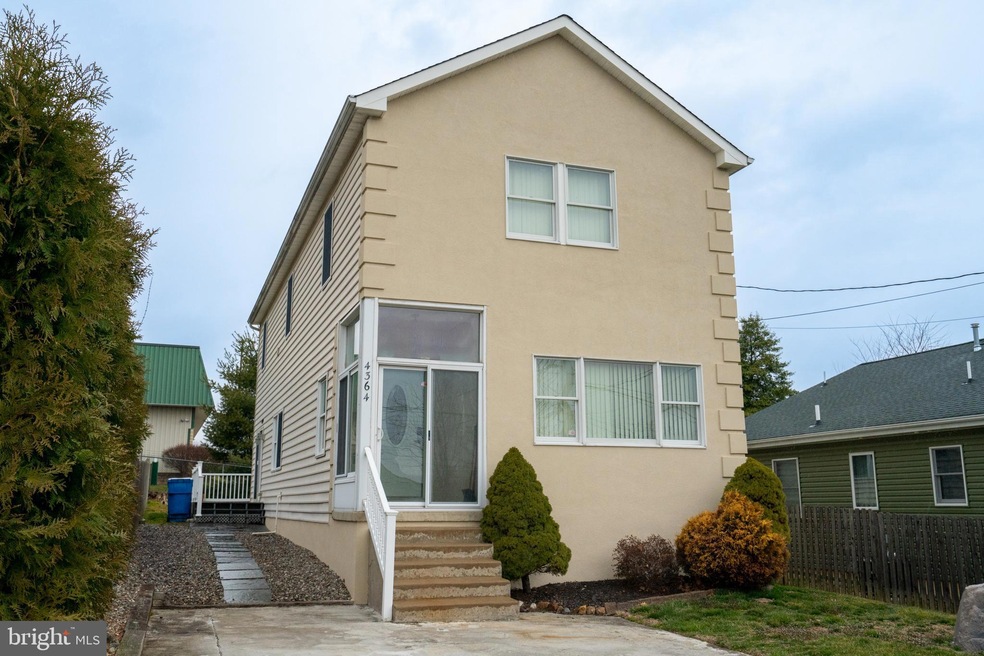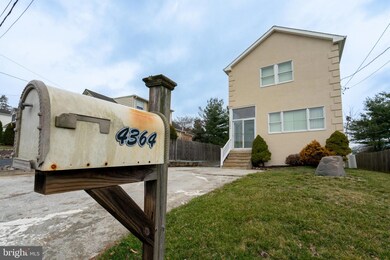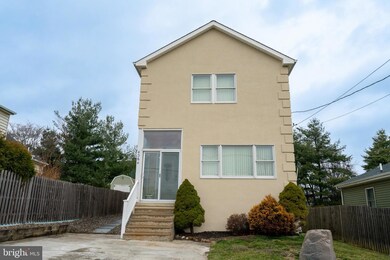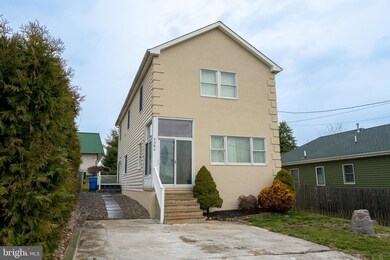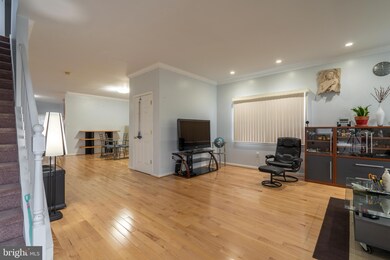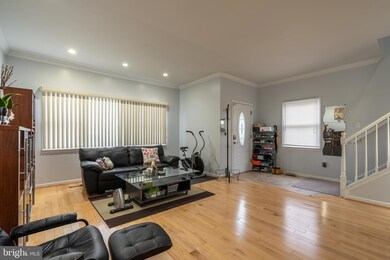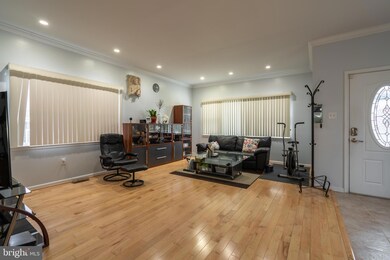
4364 Wood Ave Feasterville Trevose, PA 19053
Feasterville NeighborhoodHighlights
- Colonial Architecture
- Wood Flooring
- Stainless Steel Appliances
- Deck
- No HOA
- Family Room Off Kitchen
About This Home
As of May 2023Immaculate home in quiet and quaint Bensalem township neighborhood. Built in 2006, this home boasts 9 ft. ceilings throughout the home. The large living area consists of crown molding, recessed lighting, lots of natural light and even newer maple flooring (2016). The maple floors continue into the dining area which also has crown molding. There is a convenient half bath located on the first floor - the only half bath in the home - there are three other full baths. The large kitchen with updated newer appliances also has recessed lighting and a spacious eat-in area. Upstairs you will find newer hickory flooring (2017) throughout the three large bedrooms and hallway. There is a full hall bathroom as well as a full bath in the master bedroom. Moving downstairs to the basement, one will find a humongous finished living space with recessed lighting and even windows for natural light. There is also a full bathroom located in the finished basement. This home feels like new and was even built with pex plumbing! The location is very close to all travel including route 1, turnpike, 95 and commuter train but also tucked away in a nice community of caring neighbors.
Home Details
Home Type
- Single Family
Est. Annual Taxes
- $5,666
Year Built
- Built in 2006
Lot Details
- 5,200 Sq Ft Lot
- Lot Dimensions are 40.00 x 130.00
- Wood Fence
- Aluminum or Metal Fence
- Extensive Hardscape
- Property is in excellent condition
- Property is zoned R2, R2 Residential
Home Design
- Colonial Architecture
- Contemporary Architecture
- Slab Foundation
- Frame Construction
Interior Spaces
- Property has 2 Levels
- Ceiling height of 9 feet or more
- Recessed Lighting
- Family Room Off Kitchen
- Living Room
- Dining Room
- Stainless Steel Appliances
- Laundry on upper level
- Finished Basement
Flooring
- Wood
- Ceramic Tile
Bedrooms and Bathrooms
- 3 Bedrooms
- En-Suite Primary Bedroom
Parking
- 3 Parking Spaces
- 3 Driveway Spaces
Outdoor Features
- Deck
- Exterior Lighting
- Shed
- Porch
Utilities
- Forced Air Heating and Cooling System
- Heating System Powered By Leased Propane
- 200+ Amp Service
- Electric Water Heater
Additional Features
- More Than Two Accessible Exits
- Suburban Location
Community Details
- No Home Owners Association
- Trevose Hgts Subdivision
Listing and Financial Details
- Tax Lot 015
- Assessor Parcel Number 02-017-015
Map
Home Values in the Area
Average Home Value in this Area
Property History
| Date | Event | Price | Change | Sq Ft Price |
|---|---|---|---|---|
| 05/15/2023 05/15/23 | Sold | $457,000 | -2.8% | $170 / Sq Ft |
| 03/15/2023 03/15/23 | Pending | -- | -- | -- |
| 03/11/2023 03/11/23 | For Sale | $470,000 | -- | $174 / Sq Ft |
Tax History
| Year | Tax Paid | Tax Assessment Tax Assessment Total Assessment is a certain percentage of the fair market value that is determined by local assessors to be the total taxable value of land and additions on the property. | Land | Improvement |
|---|---|---|---|---|
| 2024 | $5,831 | $26,710 | $1,400 | $25,310 |
| 2023 | $5,666 | $26,710 | $1,400 | $25,310 |
| 2022 | $5,633 | $26,710 | $1,400 | $25,310 |
| 2021 | $5,633 | $26,710 | $1,400 | $25,310 |
| 2020 | $5,577 | $26,710 | $1,400 | $25,310 |
| 2019 | $5,452 | $26,710 | $1,400 | $25,310 |
| 2018 | $5,326 | $26,710 | $1,400 | $25,310 |
| 2017 | $5,292 | $26,710 | $1,400 | $25,310 |
| 2016 | $5,292 | $26,710 | $1,400 | $25,310 |
| 2015 | -- | $26,710 | $1,400 | $25,310 |
| 2014 | -- | $26,710 | $1,400 | $25,310 |
Mortgage History
| Date | Status | Loan Amount | Loan Type |
|---|---|---|---|
| Open | $274,200 | New Conventional | |
| Previous Owner | $120,000 | Credit Line Revolving | |
| Previous Owner | $83,000 | Credit Line Revolving | |
| Previous Owner | $15,000 | Future Advance Clause Open End Mortgage | |
| Previous Owner | $50,000 | Future Advance Clause Open End Mortgage | |
| Previous Owner | $81,000 | Unknown | |
| Previous Owner | $236,000 | Purchase Money Mortgage |
Deed History
| Date | Type | Sale Price | Title Company |
|---|---|---|---|
| Deed | $451,000 | Bucks County Abstract Services | |
| Deed | $295,000 | None Available | |
| Deed | $55,000 | None Available | |
| Interfamily Deed Transfer | -- | -- |
Similar Homes in Feasterville Trevose, PA
Source: Bright MLS
MLS Number: PABU2044902
APN: 02-017-015
- 0 Grove Ave
- 1941 Oakford Ave
- 4355 Somers Ave
- 1302 Hilton Ave
- 936 Wood Rd
- 4304 Chestnut Ave
- 3866 Spruce Ave
- 3702 Moosewood Ave
- 2343 Brownsville Rd
- 2351 Brownsville Rd
- 3595 Iris Ave
- 2304 Brownsville Rd
- 2304 Brownsville Rd Unit 1275
- 3572 Rose Ave
- 1139 Willow Dr
- 3500 Iris Ave
- 3782 Skyline Dr
- 3429 Azalea Ave
- 516 Avenue C
- 739 Ross Dr
