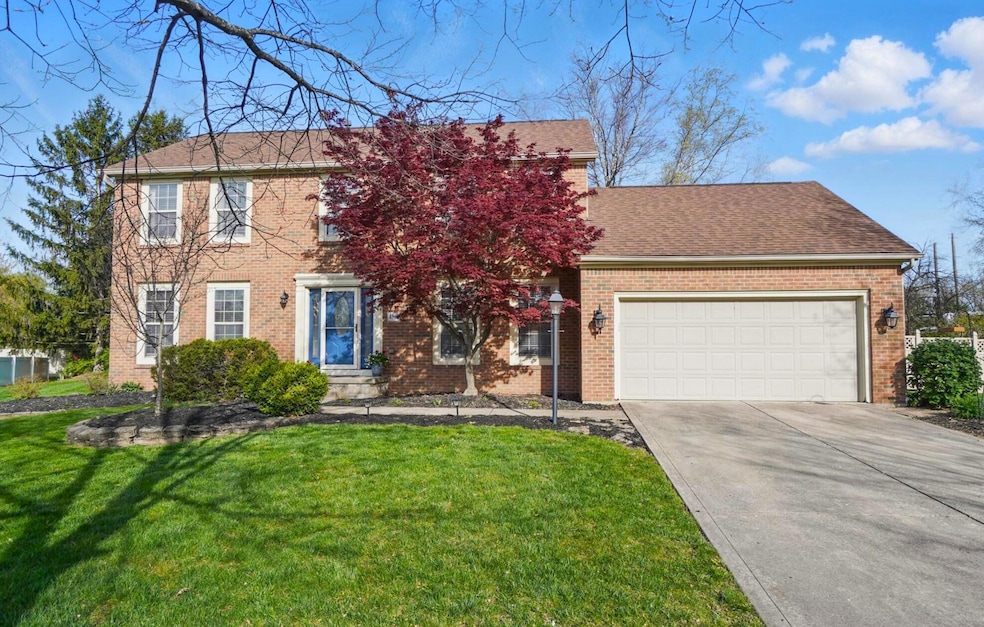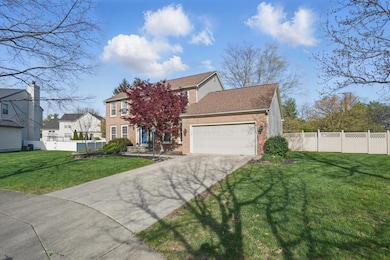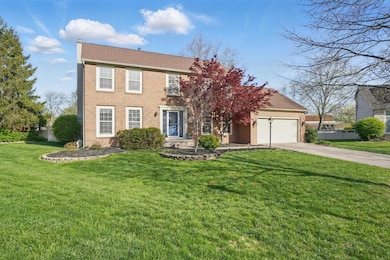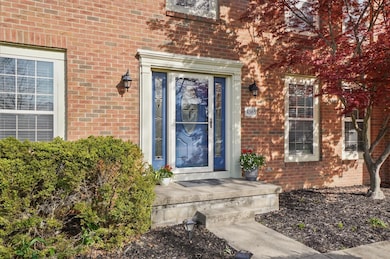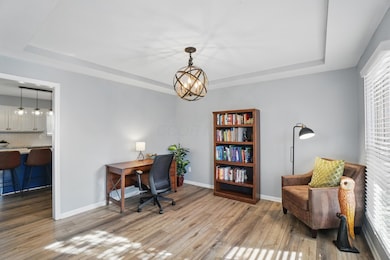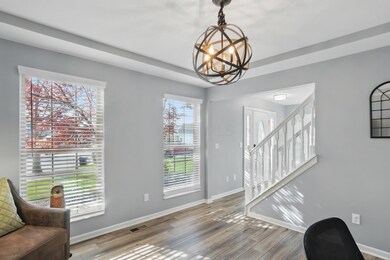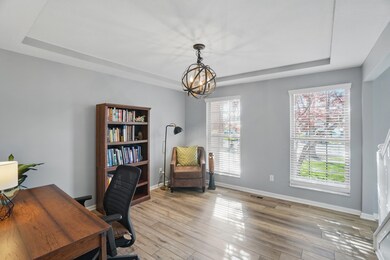
4365 Wicken Ct Hilliard, OH 43026
Estimated payment $3,914/month
Highlights
- Sun or Florida Room
- Cul-De-Sac
- Ceramic Tile Flooring
- Hilliard Tharp Sixth Grade Elementary School Rated A-
- 2 Car Attached Garage
- Forced Air Heating and Cooling System
About This Home
Lovely brick 2-story home on a charming cul-de-sac with .36 acres in desirable Hampton Oaks. Spacious open floor plan featuring a 20 x 20 great room with new slate on the cozy fireplace '21. Wonderful living space! New luxury vinyl flooring on first floor '20, and fresh neutral paint throughout '20. Tastefully updated kitchen with new SS appliances, granite countertops, center island, and professionally painted cabinetry in '20. There are 4- large bedrooms on the 2nd floor. The lovely Owner's Suite has custom shelving in the large walk-in-closet, full bath and tub surround, new granite countertop and vanity in '21. New solid wood bedroom doors '22. New rec room carpet '20. Convenient 1st floor laundry. Cheerful 3 - season room overlooking new concrete patio '21, and very large backyard with attractive low-maintenance privacy fence. New front door '21. New HWT '24. Near schools and minutes to all the food & fun in Olde Hilliard - fantastic restaurants, parks, Heritage Rail Trail and shops. Gem of a location!
Open House Schedule
-
Saturday, April 26, 202510:00 am to 12:00 pm4/26/2025 10:00:00 AM +00:004/26/2025 12:00:00 PM +00:00Add to Calendar
-
Sunday, April 27, 20252:00 to 4:00 pm4/27/2025 2:00:00 PM +00:004/27/2025 4:00:00 PM +00:00Add to Calendar
Home Details
Home Type
- Single Family
Est. Annual Taxes
- $10,093
Year Built
- Built in 1996
Lot Details
- 0.36 Acre Lot
- Cul-De-Sac
HOA Fees
- $10 Monthly HOA Fees
Parking
- 2 Car Attached Garage
Home Design
- Brick Exterior Construction
- Block Foundation
- Vinyl Siding
Interior Spaces
- 3,143 Sq Ft Home
- Gas Log Fireplace
- Family Room
- Sun or Florida Room
- Basement
- Recreation or Family Area in Basement
- Laundry on main level
Kitchen
- Gas Range
- Microwave
- Dishwasher
Flooring
- Carpet
- Ceramic Tile
- Vinyl
Bedrooms and Bathrooms
- 4 Bedrooms
Utilities
- Forced Air Heating and Cooling System
- Gas Water Heater
Community Details
- Hampton Oaks Assoc. HOA
Listing and Financial Details
- Home warranty included in the sale of the property
- Assessor Parcel Number 050-007837
Map
Home Values in the Area
Average Home Value in this Area
Tax History
| Year | Tax Paid | Tax Assessment Tax Assessment Total Assessment is a certain percentage of the fair market value that is determined by local assessors to be the total taxable value of land and additions on the property. | Land | Improvement |
|---|---|---|---|---|
| 2024 | $10,093 | $150,680 | $44,100 | $106,580 |
| 2023 | $8,218 | $150,675 | $44,100 | $106,575 |
| 2022 | $8,122 | $118,520 | $21,880 | $96,640 |
| 2021 | $8,117 | $118,520 | $21,880 | $96,640 |
| 2020 | $7,814 | $111,480 | $21,880 | $89,600 |
| 2019 | $7,325 | $88,940 | $17,500 | $71,440 |
| 2018 | $7,183 | $88,940 | $17,500 | $71,440 |
| 2017 | $7,216 | $87,890 | $17,500 | $70,390 |
| 2016 | $7,300 | $80,640 | $15,120 | $65,520 |
| 2015 | $7,062 | $80,640 | $15,120 | $65,520 |
| 2014 | $6,779 | $80,640 | $15,120 | $65,520 |
| 2013 | $3,292 | $76,790 | $14,385 | $62,405 |
Property History
| Date | Event | Price | Change | Sq Ft Price |
|---|---|---|---|---|
| 04/24/2025 04/24/25 | For Sale | $549,900 | +69.2% | $175 / Sq Ft |
| 07/06/2020 07/06/20 | Sold | $325,000 | +1.6% | $111 / Sq Ft |
| 05/02/2020 05/02/20 | For Sale | $320,000 | -- | $109 / Sq Ft |
Deed History
| Date | Type | Sale Price | Title Company |
|---|---|---|---|
| Executors Deed | $325,000 | Crown Search Services Ltd | |
| Warranty Deed | $219,400 | None Available | |
| Warranty Deed | $256,900 | -- | |
| Deed | $186,900 | -- |
Mortgage History
| Date | Status | Loan Amount | Loan Type |
|---|---|---|---|
| Open | $286,000 | New Conventional | |
| Previous Owner | $252,945 | Unknown | |
| Previous Owner | $183,000 | Unknown | |
| Previous Owner | $145,000 | Balloon |
Similar Homes in Hilliard, OH
Source: Columbus and Central Ohio Regional MLS
MLS Number: 225013184
APN: 050-007837
- 5095 Highland Meadows Dr
- 4246 Kerr Dr
- 4559 Circle Dr
- 5244 Davidson Rd
- 4586 Hilliard Run Dr
- 4561 Hilliard Run Dr
- 4567 Tremont Club Dr
- 4826 Lady Jane Ave
- 4863 Berry Leaf Place
- 4756 Clubpark Dr
- 4714 Champion Ln
- 5629 Aristocrat Dr
- 5647 Embassy Dr
- 4812 Diplomat Way
- 1774 Zucchina Dr
- 6764 Woodedge Ln
- 5570 Revere Dr
- 4135 Leppert Rd
- 4843 Edison St
- 5789 Park Place
