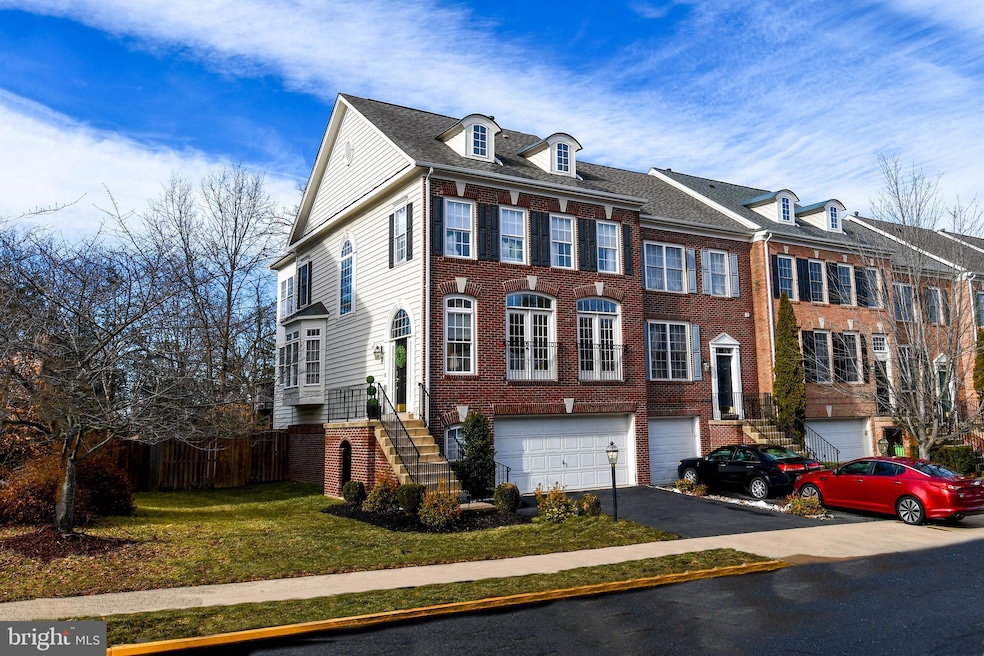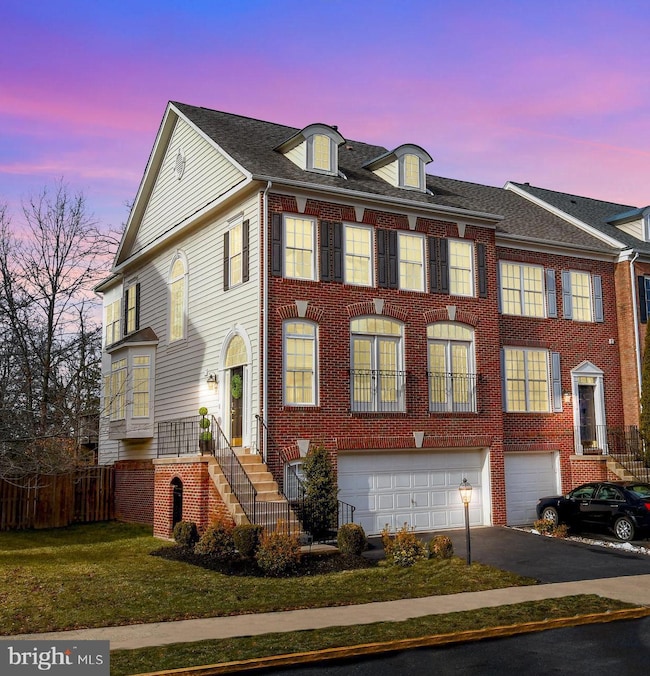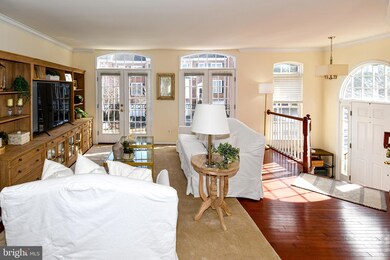
43652 Lees Mill Square Leesburg, VA 20176
Highlights
- Gourmet Kitchen
- Colonial Architecture
- Traditional Floor Plan
- Seldens Landing Elementary School Rated A-
- Deck
- Wood Flooring
About This Home
As of March 2025***OPEN HOUSES***Saturday, February 15 and Sunday, February 16 from 2PM-4PM each day. Welcome Home to this MUST SEE Stunning Luxury Townhome in highly sought after Lansdowne on the Potomac, is recently renovated and ready for it's next lucky owner! The stately, sun-filled, end-unit home is move-in ready and boasts upgrades and updates throughout each level! The open concept main level offers an elegant formal living room, large dining area, spacious great room with perfectly centered fireplace and hardwood flooring throughout. Centered on the main level, you'll love the gorgeous, recently renovated, oversized gourmet kitchen. Featuring stunning quartz counters and backsplash, stainless appliances, pantry, you'll have plenty of counterspace, storage and room at the spacious peninsula for a dining alternative. Finishing off the main level, you'll have direct access from the great room to a wrap around deck for three seasons of indoor / outdoor entertaining! Heading upstairs you'll find an incredible Primary Bedroom En-Suite, featuring a walk-in closet and four-piece bath including a tub, separate shower, double vanity and water-closet. Additionally, there are two beautifully appointed bedrooms and a large hall bath and brand new washer and dryer conveniently located on the upper level. Not to be overlooked is the beautifully inviting fully finished basement featuring new LVP flooring. With plenty of room for a work or workout from home area in addition to bonus basement level great room with walkout access to a private patio and completely fenced in yard. You'll also find the fourth bedroom and the 3rd full bathroom and access to the spacious two-car garage with not one but two huge bonus dedicated areas for year-round storage. Located in beautifully maintained Lansdowne on the Potomac Community; this home provides walkability to the elementary, middle and high-school (all highly rated!) as well as a number of community amenities including Tennis Courts, Pools, Fitness Center, Club House, Game Room, Jogging Path/Bike Trail and more as well as close proximity to wonderful Loudoun County restaurants and shops. You will not want to miss this MUST SEE home!! Make time to join us for the Open Houses on the weekend of February 15th and 16th!
Townhouse Details
Home Type
- Townhome
Est. Annual Taxes
- $6,125
Year Built
- Built in 2003 | Remodeled in 2024
Lot Details
- 3,920 Sq Ft Lot
- South Facing Home
- Privacy Fence
- Wood Fence
- Back Yard Fenced
- Property is in excellent condition
HOA Fees
- $225 Monthly HOA Fees
Parking
- 2 Car Direct Access Garage
- Basement Garage
- Oversized Parking
- Parking Storage or Cabinetry
- Front Facing Garage
- Garage Door Opener
Home Design
- Colonial Architecture
- Brick Exterior Construction
- Block Foundation
- Architectural Shingle Roof
- Vinyl Siding
Interior Spaces
- 2,844 Sq Ft Home
- Property has 3 Levels
- Traditional Floor Plan
- Chair Railings
- Crown Molding
- Ceiling Fan
- Recessed Lighting
- 1 Fireplace
- Window Treatments
- Palladian Windows
- Bay Window
- French Doors
- Six Panel Doors
- Family Room Off Kitchen
- Formal Dining Room
Kitchen
- Gourmet Kitchen
- Double Oven
- Cooktop
- Built-In Microwave
- Dishwasher
- Stainless Steel Appliances
- Kitchen Island
- Upgraded Countertops
- Disposal
Flooring
- Wood
- Carpet
- Luxury Vinyl Plank Tile
Bedrooms and Bathrooms
- En-Suite Bathroom
- Walk-In Closet
Laundry
- Laundry on upper level
- Front Loading Dryer
- Front Loading Washer
Finished Basement
- Heated Basement
- Interior and Exterior Basement Entry
- Garage Access
- Basement Windows
Outdoor Features
- Deck
- Patio
Schools
- Seldens Landing Elementary School
- Belmont Ridge Middle School
- Riverside High School
Utilities
- Central Heating and Cooling System
- Heating unit installed on the ceiling
- 120/240V
- Natural Gas Water Heater
- Phone Available
- Cable TV Available
Listing and Financial Details
- Tax Lot 56
- Assessor Parcel Number 081155996000
Community Details
Overview
- Association fees include cable TV, common area maintenance, management, pool(s), recreation facility, reserve funds, high speed internet, snow removal, trash
- Lansdowne On The Potomac HOA
- Lansdowne On The Potomac Subdivision
Recreation
- Community Pool
Pet Policy
- Pets Allowed
Map
Home Values in the Area
Average Home Value in this Area
Property History
| Date | Event | Price | Change | Sq Ft Price |
|---|---|---|---|---|
| 03/31/2025 03/31/25 | Sold | $850,000 | 0.0% | $299 / Sq Ft |
| 02/16/2025 02/16/25 | Pending | -- | -- | -- |
| 02/14/2025 02/14/25 | For Sale | $850,000 | +54.5% | $299 / Sq Ft |
| 07/07/2020 07/07/20 | Sold | $550,000 | 0.0% | $193 / Sq Ft |
| 06/19/2020 06/19/20 | For Sale | $550,000 | +10.0% | $193 / Sq Ft |
| 06/30/2017 06/30/17 | Sold | $500,000 | 0.0% | $233 / Sq Ft |
| 05/26/2017 05/26/17 | Pending | -- | -- | -- |
| 05/25/2017 05/25/17 | For Sale | $500,000 | -- | $233 / Sq Ft |
Tax History
| Year | Tax Paid | Tax Assessment Tax Assessment Total Assessment is a certain percentage of the fair market value that is determined by local assessors to be the total taxable value of land and additions on the property. | Land | Improvement |
|---|---|---|---|---|
| 2024 | $6,126 | $708,160 | $223,500 | $484,660 |
| 2023 | $6,069 | $693,560 | $223,500 | $470,060 |
| 2022 | $5,560 | $624,670 | $178,500 | $446,170 |
| 2021 | $5,374 | $548,330 | $178,500 | $369,830 |
| 2020 | $5,204 | $502,810 | $150,500 | $352,310 |
| 2019 | $5,174 | $495,080 | $150,500 | $344,580 |
| 2018 | $5,130 | $472,850 | $143,500 | $329,350 |
| 2017 | $4,977 | $442,380 | $143,500 | $298,880 |
| 2016 | $5,003 | $436,960 | $0 | $0 |
| 2015 | $4,945 | $292,170 | $0 | $292,170 |
| 2014 | $5,033 | $282,300 | $0 | $282,300 |
Mortgage History
| Date | Status | Loan Amount | Loan Type |
|---|---|---|---|
| Open | $664,000 | New Conventional | |
| Previous Owner | $440,000 | New Conventional | |
| Previous Owner | $475,000 | New Conventional | |
| Previous Owner | $280,800 | New Conventional | |
| Previous Owner | $278,000 | New Conventional | |
| Previous Owner | $310,546 | New Conventional |
Deed History
| Date | Type | Sale Price | Title Company |
|---|---|---|---|
| Deed | $850,000 | First American Title Insurance | |
| Warranty Deed | $550,000 | Vesta Settlements Llc | |
| Warranty Deed | $500,000 | Attorney | |
| Special Warranty Deed | $378,900 | -- | |
| Deed | $345,052 | -- |
Similar Homes in Leesburg, VA
Source: Bright MLS
MLS Number: VALO2087396
APN: 081-15-5996
- 19111 Chartier Dr
- 19218 Wiggum Square
- 19292 Creek Field Cir
- 0 Riverside Pkwy and Coton Manor Dr Unit VALO2047710
- 19350 Gardner View Square
- 19398 Coppermine Square
- 43417 Spring Cellar Ct
- 43899 Siren Song Terrace
- 19465 Promenade Dr
- 18972 Day Sailor Terrace
- 43844 Goshen Farm Ct
- 19430 Newton Pass Square
- 43915 Kittiwake Dr
- 18843 Accokeek Terrace
- 43489 Calphams Mill Ct
- 19247 Mill Site Place
- 19410 Front St
- 43587 Catchfly Terrace
- 43488 Calphams Mill Ct
- 43981 Indian Fields Ct






