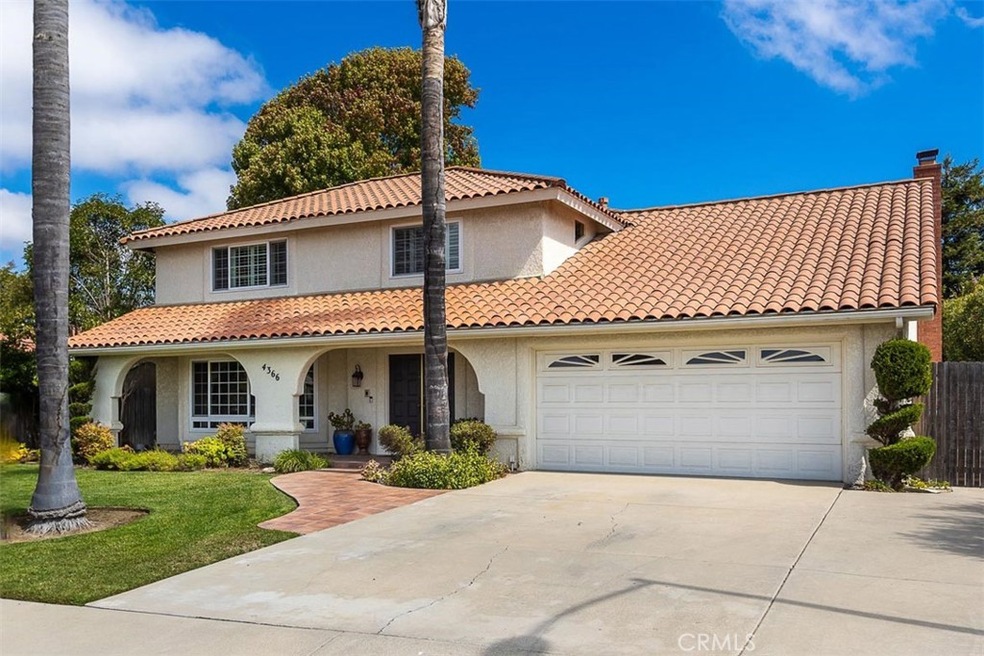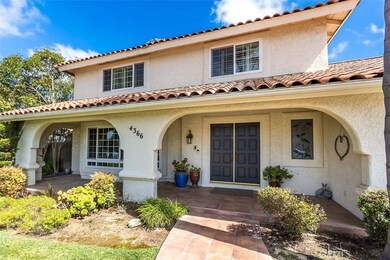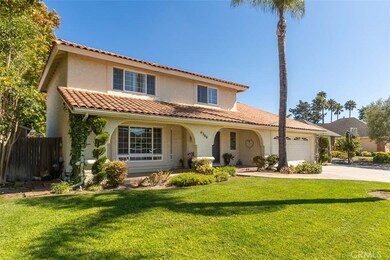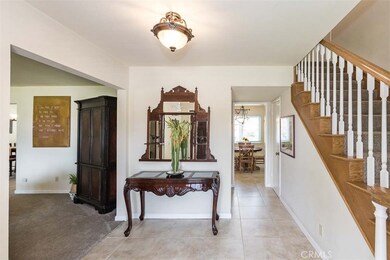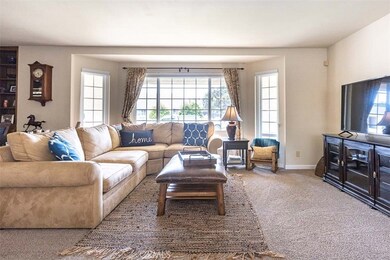
4366 Foxburrow Ct Santa Maria, CA 93455
Highlights
- Spa
- Primary Bedroom Suite
- Cathedral Ceiling
- RV Access or Parking
- Open Floorplan
- Mediterranean Architecture
About This Home
As of December 2024Nestled in the highly sought-after Foxenwood Estates on a quiet cul-de-sac, this 5-bedroom, 2.5-bath home boasts 2,537 sq. ft. of versatile living space. The spacious living room and formal dining room provide the perfect setting for entertaining. The upgraded kitchen features granite countertops, a breakfast bar and a cozy nook, all opening to the inviting family room complete with a wood burning fireplace and wet bar. A sliding glass door leads to the expansive backyard, showcasing a terraced lawn and two patios—perfect for outdoor living and relaxation. The 5th bedroom/ bonus room may be used as a playroom, office, or media space. Located close to charming Old Orcutt and just minutes from the airport, this home also provides the owner with the option to join the exclusive Foxenwood Tennis & Pool Club, which features a Heated Lap Pool, Kid's Pool, Spa, Tennis & Pickleball Courts, Game Room with a Pool Table, Santa Maria Style BBQ and Clubhouse. Don’t miss the chance to invest in this prime neighborhood!
Last Agent to Sell the Property
The Avenue Central Coast Realty, Inc. Brokerage Phone: 805-459-3099 License #01727301
Co-Listed By
The Avenue Central Coast Realty, Inc. Brokerage Phone: 805-459-3099 License #01971742
Home Details
Home Type
- Single Family
Est. Annual Taxes
- $6,908
Year Built
- Built in 1982
Lot Details
- 9,583 Sq Ft Lot
- Property fronts a county road
- Cul-De-Sac
- Landscaped
- Rectangular Lot
- Level Lot
- Sprinkler System
- Lawn
- Back and Front Yard
- Property is zoned 10-R-1
Parking
- 2 Car Direct Access Garage
- Parking Available
- Front Facing Garage
- Single Garage Door
- Garage Door Opener
- Driveway Level
- RV Access or Parking
Home Design
- Mediterranean Architecture
- Slab Foundation
Interior Spaces
- 2,537 Sq Ft Home
- 2-Story Property
- Open Floorplan
- Built-In Features
- Cathedral Ceiling
- Ceiling Fan
- Recessed Lighting
- Wood Burning Fireplace
- Fireplace With Gas Starter
- Double Pane Windows
- Plantation Shutters
- Blinds
- Bay Window
- Formal Entry
- Family Room with Fireplace
- Great Room
- Family Room Off Kitchen
- Living Room
- Dining Room
- Bonus Room
- Neighborhood Views
Kitchen
- Breakfast Area or Nook
- Open to Family Room
- Breakfast Bar
- Electric Oven
- Self-Cleaning Oven
- Range Hood
- Microwave
- Dishwasher
- Granite Countertops
Flooring
- Carpet
- Laminate
Bedrooms and Bathrooms
- 5 Bedrooms
- All Upper Level Bedrooms
- Primary Bedroom Suite
- Linen Closet In Bathroom
Laundry
- Laundry Room
- Laundry in Garage
Home Security
- Intercom
- Carbon Monoxide Detectors
- Fire and Smoke Detector
Eco-Friendly Details
- Energy-Efficient Appliances
- Energy-Efficient Windows
Outdoor Features
- Spa
- Patio
- Exterior Lighting
- Shed
- Rain Gutters
- Front Porch
Schools
- Abby Reinke Elementary School
Utilities
- Forced Air Heating System
- Heating System Uses Natural Gas
- Heating System Uses Wood
- Vented Exhaust Fan
- Natural Gas Connected
- Phone Available
- Cable TV Available
Listing and Financial Details
- Tax Lot 111
- Tax Tract Number 12735
- Assessor Parcel Number 111412016
- Seller Considering Concessions
Community Details
Overview
- No Home Owners Association
Recreation
- Community Pool
- Community Spa
- Park
Map
Home Values in the Area
Average Home Value in this Area
Property History
| Date | Event | Price | Change | Sq Ft Price |
|---|---|---|---|---|
| 12/27/2024 12/27/24 | Sold | $829,000 | -2.4% | $327 / Sq Ft |
| 11/10/2024 11/10/24 | Pending | -- | -- | -- |
| 11/08/2024 11/08/24 | Price Changed | $849,000 | -1.8% | $335 / Sq Ft |
| 10/18/2024 10/18/24 | Price Changed | $865,000 | -3.4% | $341 / Sq Ft |
| 09/30/2024 09/30/24 | For Sale | $895,000 | +107.2% | $353 / Sq Ft |
| 12/18/2012 12/18/12 | Sold | $432,000 | -- | $170 / Sq Ft |
Tax History
| Year | Tax Paid | Tax Assessment Tax Assessment Total Assessment is a certain percentage of the fair market value that is determined by local assessors to be the total taxable value of land and additions on the property. | Land | Improvement |
|---|---|---|---|---|
| 2023 | $6,908 | $511,309 | $136,110 | $375,199 |
| 2022 | $6,710 | $501,285 | $133,442 | $367,843 |
| 2021 | $6,570 | $491,457 | $130,826 | $360,631 |
| 2020 | $6,524 | $486,419 | $129,485 | $356,934 |
| 2019 | $6,458 | $476,883 | $126,947 | $349,936 |
| 2018 | $6,373 | $467,533 | $124,458 | $343,075 |
| 2017 | $6,142 | $458,367 | $122,018 | $336,349 |
| 2016 | $5,902 | $449,380 | $119,626 | $329,754 |
| 2015 | $5,780 | $442,631 | $117,830 | $324,801 |
| 2014 | -- | $433,961 | $115,522 | $318,439 |
Mortgage History
| Date | Status | Loan Amount | Loan Type |
|---|---|---|---|
| Open | $786,834 | New Conventional | |
| Closed | $786,834 | New Conventional | |
| Previous Owner | $295,680 | New Conventional | |
| Previous Owner | $345,600 | New Conventional |
Deed History
| Date | Type | Sale Price | Title Company |
|---|---|---|---|
| Grant Deed | $829,000 | Fidelity National Title | |
| Grant Deed | $829,000 | Fidelity National Title | |
| Interfamily Deed Transfer | -- | None Available | |
| Grant Deed | $432,000 | Fidelity National Title Comp | |
| Grant Deed | $225,000 | Chicago Title Co | |
| Interfamily Deed Transfer | -- | Chicago Title Co | |
| Interfamily Deed Transfer | -- | Chicago Title Co | |
| Quit Claim Deed | -- | -- |
Similar Homes in Santa Maria, CA
Source: California Regional Multiple Listing Service (CRMLS)
MLS Number: SC24201979
APN: 111-412-016
- 4386 Westminster Ln
- 255 Wellington Dr
- 291 Clubhouse Dr
- 4458 Old Mill Ct
- 652 Clubhouse Dr
- 4304 Foxenwood Cir
- 340 Foxenwood Dr
- 4597 Lamplighter Ln
- 4493 Cynbalaria Ct
- 1001 Foxenwood Dr
- 830 Doverlee Dr
- 4145 Jordyn Ln
- 758 Stansbury Dr
- 415 E Foster Rd
- 4103 Eucalyptus Ln
- 652 Independence Ct
- 295 N Broadway St Unit 198
- 295 N Broadway St Unit 195
- 355 W Clark Ave Unit 84
- 355 W Clark Ave Unit 38
