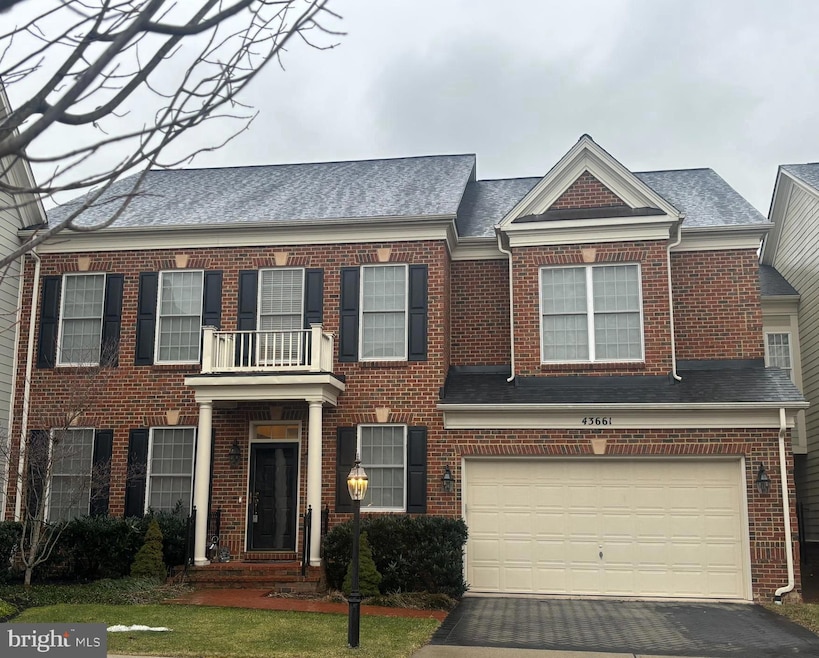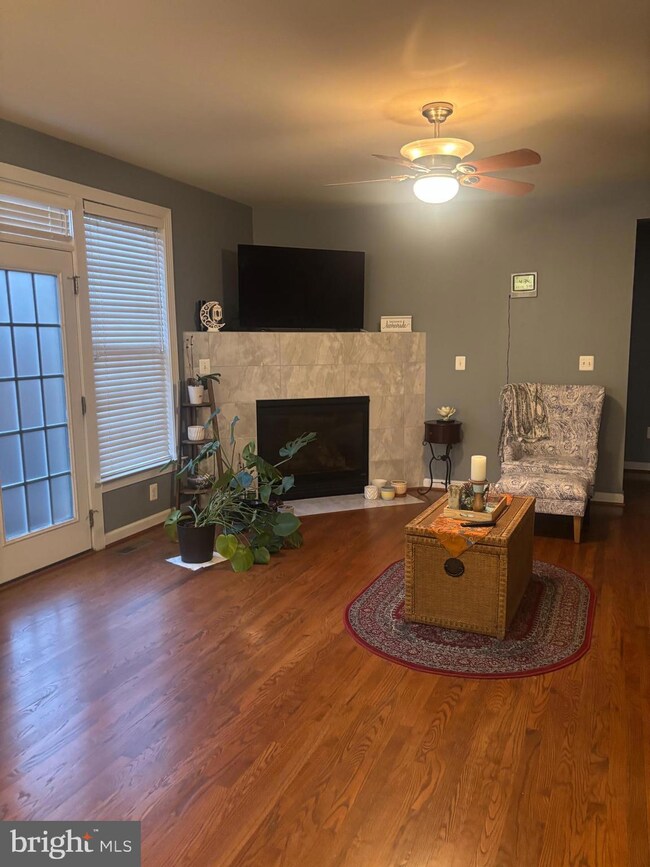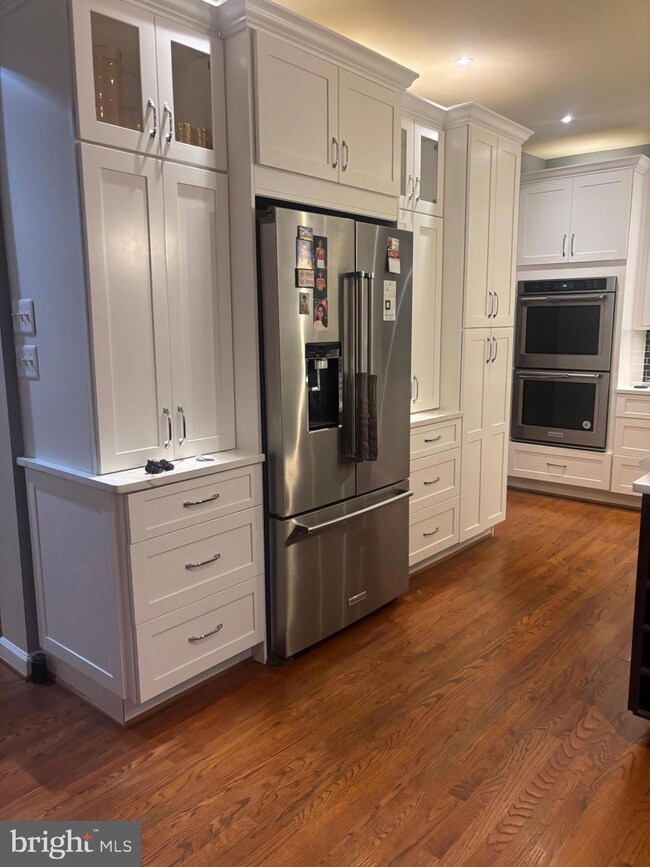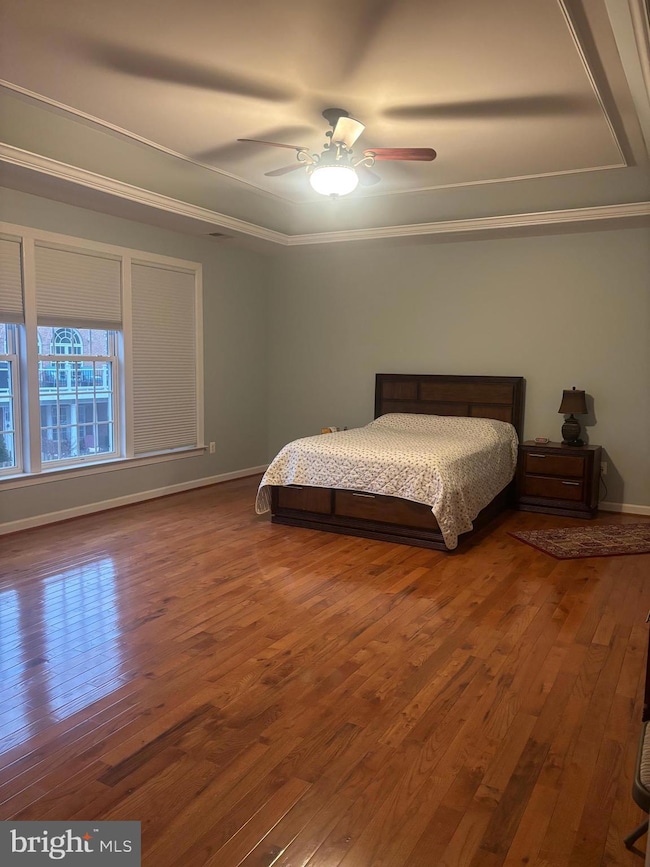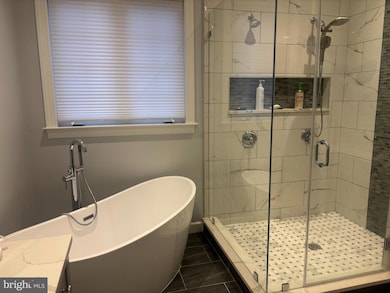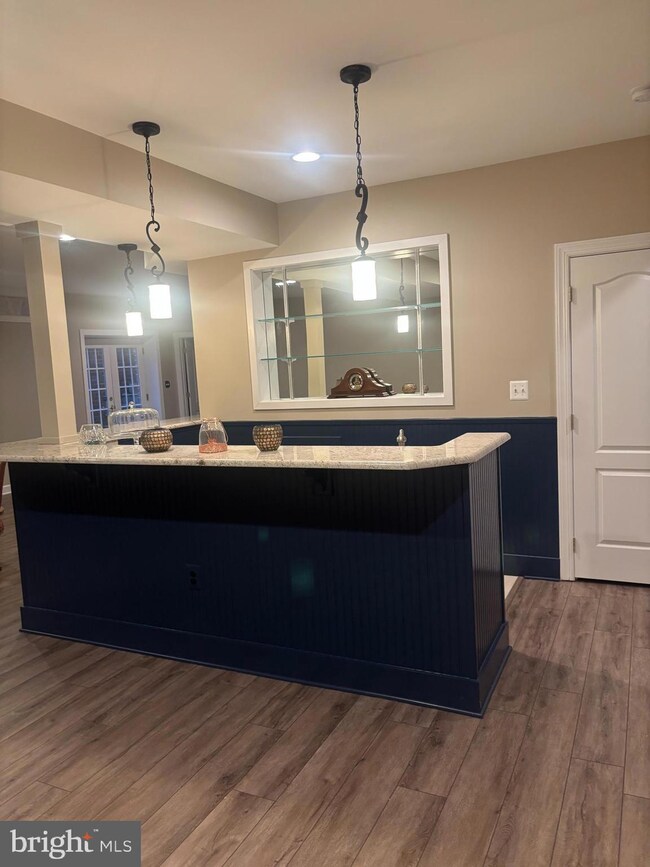43661 Jernigan Terrace Leesburg, VA 20176
Highlights
- Fitness Center
- Gourmet Kitchen
- Colonial Architecture
- Seldens Landing Elementary School Rated A-
- Open Floorplan
- Clubhouse
About This Home
As of March 2025Charming Carriage Home * 5 Bedrooms * 5.5 Bathrooms * Almost 4,300 SQ FT * Wet Bar in Basement * Crown Molding Throughout * Gas Fireplace * Gourmet Kitchen * Two Story Foyer * Fenced Rear Yard with Stone Patio * Primary Suite with Two Walk-In Closets, Soaking Tub, Double Shower, Double Vanities * Covered Front Porch * Close proximity to schools, Clubhouse, shopping, Route 7, Hospital, Lansdowne Golf Course and so much more!
Townhouse Details
Home Type
- Townhome
Est. Annual Taxes
- $7,624
Year Built
- Built in 2004
Lot Details
- 4,356 Sq Ft Lot
- Backs To Open Common Area
- Privacy Fence
- Wood Fence
- Extensive Hardscape
- No Through Street
- Back Yard
- Property is in excellent condition
HOA Fees
- $276 Monthly HOA Fees
Parking
- 2 Car Direct Access Garage
- Front Facing Garage
- Garage Door Opener
- Surface Parking
Home Design
- Colonial Architecture
- Brick Foundation
- Architectural Shingle Roof
- Vinyl Siding
- Masonry
Interior Spaces
- Property has 3 Levels
- Open Floorplan
- Wet Bar
- Bar
- Chair Railings
- Crown Molding
- Wainscoting
- Tray Ceiling
- Two Story Ceilings
- Ceiling Fan
- Recessed Lighting
- Corner Fireplace
- Fireplace With Glass Doors
- Gas Fireplace
- Window Screens
- Entrance Foyer
- Family Room Off Kitchen
- Living Room
- Dining Room
- Recreation Room
- Bonus Room
- Attic
Kitchen
- Gourmet Kitchen
- Breakfast Room
- Double Oven
- Cooktop with Range Hood
- Built-In Microwave
- Dishwasher
- Stainless Steel Appliances
- Disposal
Flooring
- Wood
- Carpet
- Ceramic Tile
- Luxury Vinyl Plank Tile
Bedrooms and Bathrooms
- En-Suite Primary Bedroom
- Walk-In Closet
- Soaking Tub
- Walk-in Shower
Laundry
- Laundry Room
- Laundry on main level
- Front Loading Dryer
- Front Loading Washer
Finished Basement
- Heated Basement
- Connecting Stairway
- Interior and Exterior Basement Entry
- Basement with some natural light
Home Security
Outdoor Features
- Patio
Schools
- Seldens Landing Elementary School
- Belmont Ridge Middle School
- Riverside High School
Utilities
- Forced Air Heating and Cooling System
- Humidifier
- Natural Gas Water Heater
- Cable TV Available
Listing and Financial Details
- Tax Lot 145
- Assessor Parcel Number 081155819000
Community Details
Overview
- $2,500 Capital Contribution Fee
- Association fees include pool(s), common area maintenance, management, snow removal, trash
- Lansdowne On The Potomac HOA
- Built by Centex
- Lansdowne On The Potomac Subdivision, Dillon Floorplan
Amenities
- Common Area
- Clubhouse
- Community Center
Recreation
- Tennis Courts
- Community Playground
- Fitness Center
- Community Indoor Pool
- Jogging Path
- Bike Trail
Security
- Storm Doors
Map
Home Values in the Area
Average Home Value in this Area
Property History
| Date | Event | Price | Change | Sq Ft Price |
|---|---|---|---|---|
| 03/14/2025 03/14/25 | Sold | $950,000 | +1.1% | $221 / Sq Ft |
| 02/08/2025 02/08/25 | Pending | -- | -- | -- |
| 02/08/2025 02/08/25 | For Sale | $940,000 | +7.3% | $219 / Sq Ft |
| 06/22/2022 06/22/22 | Sold | $876,000 | +8.6% | $204 / Sq Ft |
| 05/23/2022 05/23/22 | Pending | -- | -- | -- |
| 05/19/2022 05/19/22 | For Sale | $807,000 | +30.2% | $188 / Sq Ft |
| 10/12/2016 10/12/16 | Sold | $620,000 | 0.0% | $143 / Sq Ft |
| 09/19/2016 09/19/16 | Pending | -- | -- | -- |
| 09/19/2016 09/19/16 | For Sale | $619,900 | -- | $143 / Sq Ft |
Tax History
| Year | Tax Paid | Tax Assessment Tax Assessment Total Assessment is a certain percentage of the fair market value that is determined by local assessors to be the total taxable value of land and additions on the property. | Land | Improvement |
|---|---|---|---|---|
| 2024 | $7,624 | $881,410 | $260,000 | $621,410 |
| 2023 | $7,446 | $850,950 | $260,000 | $590,950 |
| 2022 | $6,756 | $759,110 | $215,000 | $544,110 |
| 2021 | $6,510 | $664,280 | $215,000 | $449,280 |
| 2020 | $6,468 | $624,970 | $180,000 | $444,970 |
| 2019 | $6,434 | $615,710 | $180,000 | $435,710 |
| 2018 | $6,391 | $589,030 | $180,000 | $409,030 |
| 2017 | $6,414 | $570,160 | $180,000 | $390,160 |
| 2016 | $6,485 | $566,340 | $0 | $0 |
| 2015 | $6,551 | $397,200 | $0 | $397,200 |
| 2014 | $6,634 | $424,400 | $0 | $424,400 |
Mortgage History
| Date | Status | Loan Amount | Loan Type |
|---|---|---|---|
| Open | $850,000 | New Conventional | |
| Previous Owner | $700,800 | New Conventional | |
| Previous Owner | $210,000 | New Conventional |
Deed History
| Date | Type | Sale Price | Title Company |
|---|---|---|---|
| Deed | $950,000 | First American Title | |
| Deed | $876,000 | None Listed On Document | |
| Warranty Deed | $620,000 | Champion Title & Stlmnts Inc |
Source: Bright MLS
MLS Number: VALO2088028
APN: 081-15-5819
- 19111 Chartier Dr
- 19070 Arroyo Terrace
- 19292 Creek Field Cir
- 19350 Gardner View Square
- 19398 Coppermine Square
- 19465 Promenade Dr
- 0 Riverside Pkwy and Coton Manor Dr Unit VALO2047710
- 19430 Newton Pass Square
- 43417 Spring Cellar Ct
- 43844 Goshen Farm Ct
- 19410 Front St
- 43915 Kittiwake Dr
- 19247 Mill Site Place
- 43899 Siren Song Terrace
- 18972 Day Sailor Terrace
- 43981 Indian Fields Ct
- 43489 Calphams Mill Ct
- 18843 Accokeek Terrace
- 43488 Calphams Mill Ct
- 43587 Catchfly Terrace
