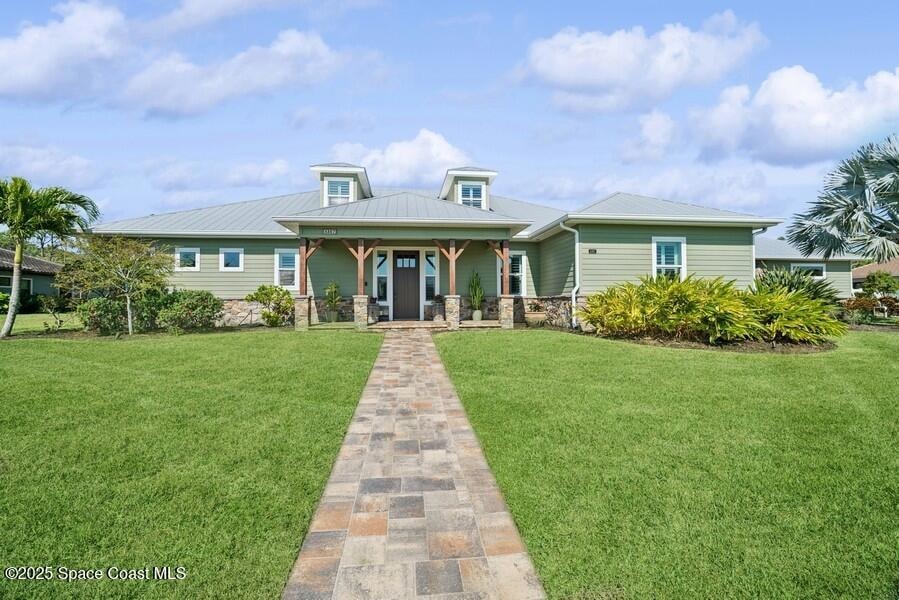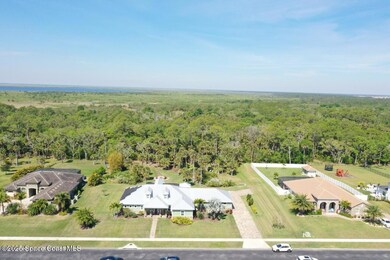
4367 Preservation Cir Melbourne, FL 32934
River Lakes NeighborhoodEstimated payment $8,022/month
Highlights
- Heated In Ground Pool
- 1.38 Acre Lot
- Vaulted Ceiling
- Views of Preserve
- Open Floorplan
- Main Floor Primary Bedroom
About This Home
This exquisite custom-built home is fully committed to emphasizing luxury, comfort, and quality expectations. As you step inside, you'll be greeted by an expansive layout featuring four bedrooms and three and a half baths, designed with an open floor plan that provides ample room to host large gatherings, both indoors and out. Entertain with ease in the gourmet kitchen, complete with an abundance of custom cabinetry and an enormous walk-in pantry, seamlessly opening to the great room with fireplace and offering serene views of the outdoors. The expansive primary suite boasts a huge walk-in closet and a spa-like bathroom that will transport you to tranquility. For outdoor enthusiasts, a spectacular lanai with a summer kitchen, spool, and breathtaking views of the gorgeously landscaped backyard awaits. Plus, bring all of your vehicles & golf cart, as this home includes an oversized three car garage with a golf cart door. PLEASE SEE ATTACHED DOCUMENTS FOR A COMPREHENSIVE LIST OF FEATURES
Home Details
Home Type
- Single Family
Est. Annual Taxes
- $8,153
Year Built
- Built in 2017
Lot Details
- 1.38 Acre Lot
- East Facing Home
- Front and Back Yard Sprinklers
- Cleared Lot
- Many Trees
HOA Fees
- $171 Monthly HOA Fees
Parking
- 3 Car Garage
- Garage Door Opener
- Additional Parking
Home Design
- Metal Roof
- Concrete Siding
- Block Exterior
- Stone Siding
- Asphalt
Interior Spaces
- 3,494 Sq Ft Home
- 2-Story Property
- Open Floorplan
- Central Vacuum
- Furniture Can Be Negotiated
- Built-In Features
- Vaulted Ceiling
- Ceiling Fan
- Gas Fireplace
- Entrance Foyer
- Screened Porch
- Views of Preserve
Kitchen
- Eat-In Kitchen
- Breakfast Bar
- Gas Cooktop
- Microwave
- Dishwasher
- Kitchen Island
- Disposal
Flooring
- Carpet
- Tile
Bedrooms and Bathrooms
- 4 Bedrooms
- Primary Bedroom on Main
- Split Bedroom Floorplan
- Walk-In Closet
- Separate Shower in Primary Bathroom
Laundry
- Dryer
- Washer
- Sink Near Laundry
Home Security
- Security System Owned
- Security Gate
- High Impact Windows
- Carbon Monoxide Detectors
- Fire and Smoke Detector
Accessible Home Design
- Accessible Full Bathroom
Pool
- Heated In Ground Pool
- In Ground Spa
- Waterfall Pool Feature
Outdoor Features
- Balcony
- Outdoor Kitchen
- Fire Pit
Schools
- Sabal Elementary School
- Johnson Middle School
- Eau Gallie High School
Utilities
- Central Heating and Cooling System
- Propane
- Septic Tank
- Cable TV Available
Community Details
- Woodshire Preserves Association
- Woodshire Preserve Phase 2 Subdivision
Listing and Financial Details
- Assessor Parcel Number 27-36-03-Vv-0000h.0-0023.00
Map
Home Values in the Area
Average Home Value in this Area
Tax History
| Year | Tax Paid | Tax Assessment Tax Assessment Total Assessment is a certain percentage of the fair market value that is determined by local assessors to be the total taxable value of land and additions on the property. | Land | Improvement |
|---|---|---|---|---|
| 2024 | $8,153 | $507,230 | -- | -- |
| 2023 | $7,993 | $492,460 | $0 | $0 |
| 2022 | $7,567 | $478,120 | $0 | $0 |
| 2021 | $7,709 | $464,200 | $0 | $0 |
| 2020 | $7,638 | $457,800 | $0 | $0 |
| 2019 | $7,734 | $447,510 | $0 | $0 |
| 2018 | $7,737 | $439,170 | $0 | $0 |
| 2017 | $2,718 | $34,500 | $0 | $0 |
| 2016 | $2,595 | $124,000 | $124,000 | $0 |
| 2015 | $1,295 | $60,000 | $60,000 | $0 |
| 2014 | $395 | $18,500 | $18,500 | $0 |
Property History
| Date | Event | Price | Change | Sq Ft Price |
|---|---|---|---|---|
| 03/27/2025 03/27/25 | For Sale | $1,285,000 | -- | $368 / Sq Ft |
Deed History
| Date | Type | Sale Price | Title Company |
|---|---|---|---|
| Quit Claim Deed | $100 | None Listed On Document | |
| Interfamily Deed Transfer | -- | Attorney | |
| Warranty Deed | $80,000 | Mosley & Wallis Title Servic |
Mortgage History
| Date | Status | Loan Amount | Loan Type |
|---|---|---|---|
| Previous Owner | $560,000 | Adjustable Rate Mortgage/ARM |
Similar Homes in Melbourne, FL
Source: Space Coast MLS (Space Coast Association of REALTORS®)
MLS Number: 1041379
APN: 27-36-03-VV-0000H.0-0023.00
- 4367 Preservation Cir
- 4317 Preservation Cir
- 4467 Preservation Cir
- 4257 Preservation Cir
- 4227 Preservation Cir
- 4614 Preservation Cir
- 3887 Province Dr
- 3153 Appaloosa Blvd
- 3704 Province Dr
- 3564 Province Dr
- 4025 Domain Ct
- 4835 Tiverton Ct
- 4859 Commune Way
- 3925 Domain Ct
- 3455 Harlock Rd
- 4357 Ligustrum Dr
- 4530 Deerwood Trail
- 2660 Clydesdale Blvd
- 4505 Parkway Dr
- 4429 Country Rd






