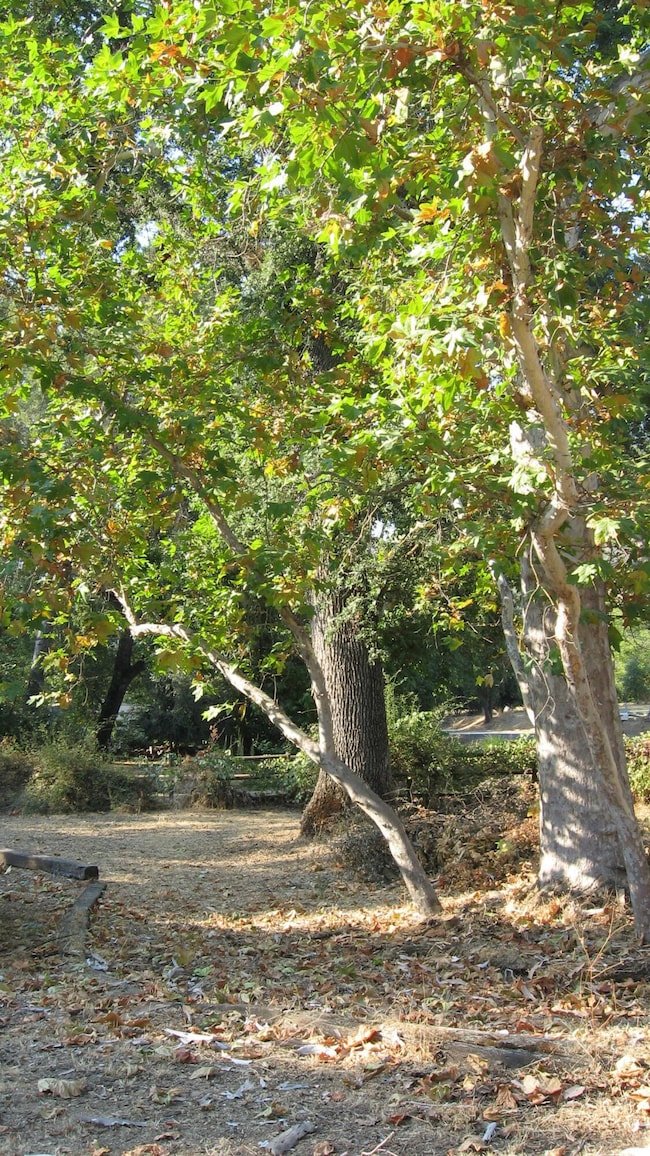
43678 N Fork Dr Three Rivers, CA 93271
Estimated payment $2,468/month
Highlights
- Views of Trees
- Open Floorplan
- Bonus Room
- Three Rivers Elementary School Rated A-
- Deck
- High Ceiling
About This Home
Lush Oak and Sycamore woodland with a delightful home for you. 2.62 acres to create your country dream. Room for animals, garden, orchard. Pleasing design in your two-bedroom, two-bath manufactured home. Nature is in every window. Office or den enhances family living. Much to appreciate in a small footprint. Roomy walk-in closet in the master suite. Cool, covered deck off the kitchen for summer sleeping or bar-b-ques. Two, storage sheds and carport for your boat and projects. Private, yet close to town, Lake Kaweah, Sequoia NP, walking, hiking, backpacking.
Property Details
Home Type
- Mobile/Manufactured
Year Built
- Built in 2005
Lot Details
- 2.62 Acre Lot
- No Common Walls
- West Facing Home
- Rock Outcropping
- Level Lot
- Irregular Lot
- Many Trees
- Back and Front Yard
Property Views
- Trees
- Mountain
- Hills
- Rural
Home Design
- Manufactured Home With Land
- Raised Foundation
- Mixed Roof Materials
- Composition Roof
- Metal Roof
Interior Spaces
- 1,080 Sq Ft Home
- 1-Story Property
- Open Floorplan
- Built-In Features
- High Ceiling
- Ceiling Fan
- Family Room Off Kitchen
- Living Room
- Home Office
- Bonus Room
Kitchen
- Kitchenette
- Gas Oven
- Gas Range
- Free-Standing Range
- Range Hood
- Recirculated Exhaust Fan
- Dishwasher
- Disposal
Flooring
- Carpet
- Linoleum
Bedrooms and Bathrooms
- 2 Bedrooms
- Walk-In Closet
- 2 Full Bathrooms
- Formica Counters In Bathroom
- Low Flow Plumbing Fixtures
Laundry
- Laundry in unit
- 220 Volts In Laundry
- Washer and Electric Dryer Hookup
Home Security
- Carbon Monoxide Detectors
- Fire and Smoke Detector
Parking
- Carport
- No Garage
Eco-Friendly Details
- Energy-Efficient Thermostat
Outdoor Features
- Deck
- Covered patio or porch
- Shed
Utilities
- Forced Air Heating and Cooling System
- Vented Exhaust Fan
- Heating System Uses Propane
- Propane
- Private Water Source
- Well
- Well Pump
- Gas Water Heater
- Water Softener
- Septic Tank
Community Details
- No Home Owners Association
Listing and Financial Details
- Assessor Parcel Number 067050027000
Map
Home Values in the Area
Average Home Value in this Area
Property History
| Date | Event | Price | Change | Sq Ft Price |
|---|---|---|---|---|
| 07/17/2024 07/17/24 | For Sale | $375,000 | +53.1% | $347 / Sq Ft |
| 09/24/2018 09/24/18 | Sold | $245,000 | -18.2% | $227 / Sq Ft |
| 09/05/2018 09/05/18 | Pending | -- | -- | -- |
| 07/11/2018 07/11/18 | For Sale | $299,500 | -- | $277 / Sq Ft |
Similar Homes in Three Rivers, CA
Source: Tulare County MLS
MLS Number: 230370
- 43655 N Fork Dr
- 43816 N Fork Dr
- 0 N Fork Dr
- 0 N Kaweah River Dr Unit 222973
- 43157 Redstone Ln
- 42490 N Kaweah River Dr
- 43031 N Fork Dr
- 42729 N Fork Dr
- 42695 N Fork Dr
- 42440 Kaweah River Dr
- 43545 Kaweah River Dr
- 43204 Kaweah River Dr
- 43704 Kaweah River Dr
- 42854 Sierra Dr Unit D
- 41997 N Fork Dr
- 43777 Kaweah River Dr
- 42000 N Fork Dr
- 43000 Sierra Dr Unit 12
- 144 Mynatt Dr
- 41849 N Fork Dr






