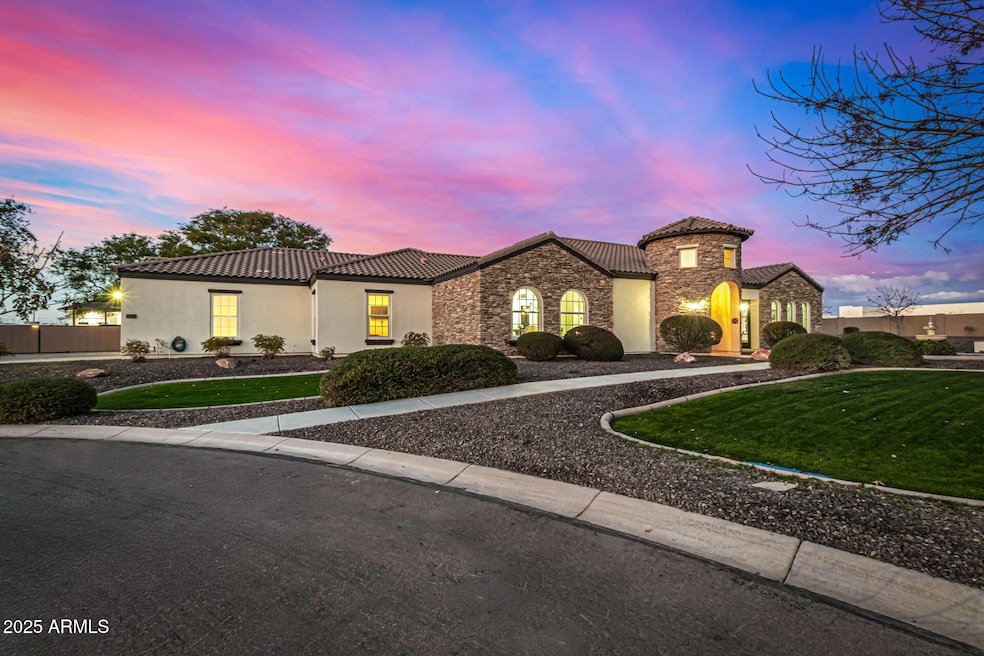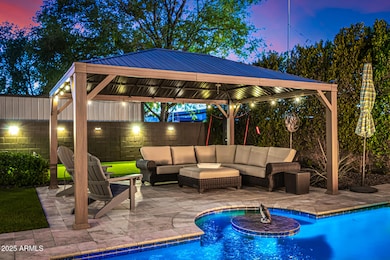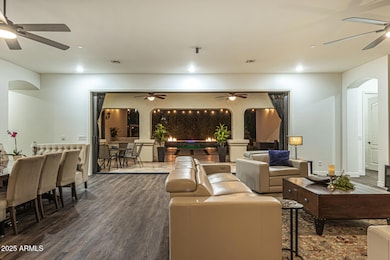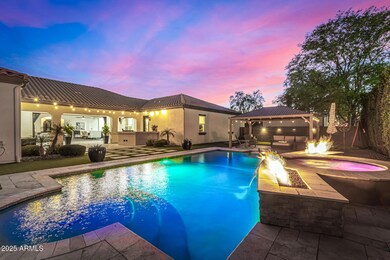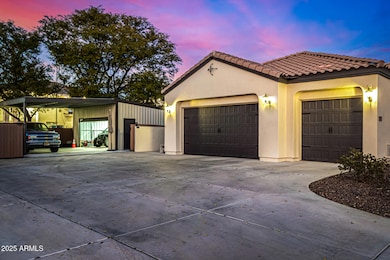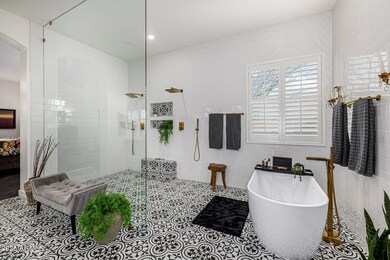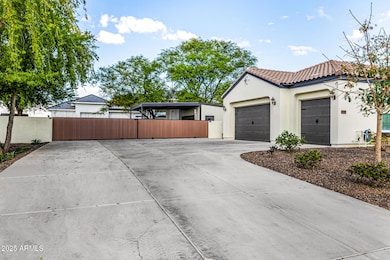
4368 E Estrella Ct Gilbert, AZ 85296
Morrison Ranch NeighborhoodEstimated payment $10,652/month
Highlights
- Heated Spa
- RV Gated
- Granite Countertops
- Gateway Pointe Elementary School Rated A-
- 0.68 Acre Lot
- Cul-De-Sac
About This Home
WOW! Quiet cul-de-sac in Gilbert, 4BD/4.5BA, 4,113 sqft of luxury on nearly .75 of an acre. Huge lot with RV Gate, 5 car GARAGES, Disappearing glass wall, 2011 built custom home with a split floor plan, all bedrooms have private bathroom with quartz countertops and a walk-in closet. A spacious office/den opens to a private patio, perfect for work or relaxation.
Great room flows seamlessly to a covered versailles pattern travertine patio through a disappearing 20-foot sliding glass door, ideal for indoor-outdoor entertaining. The chef's kitchen features an oversized island, abundant cabinetry, a built-in wine rack and fridge, GE Monogram double ovens, a 5-burner gas range, a Deluxe Café built-in refrigerator, granite countertops, and a massive walk-in pantry. The primary suite is a luxurious retreat with a fully renovated spa-inspired bath, a wet room with dual shower heads and a freestanding soaking tub with sleek, trend-forward finishes.
Designed for resort-style living, the backyard oasis has mature landscaping, a putting green with hitting mat, a saltwater pool and spa with a built-in table, lagoon shelf, water fountains, and fire features. Additional outdoor amenities include a gazebo, travertine pavers, a built-in gas BBQ, a children's playground, and sprawling turf areas.
Room for all your toys! A 40-foot sliding gate, extra concrete pad, and dedicated space for RVs, trailers, boats, and more. The main 3-car garage features epoxy flooring, custom cabinetry, and a workbench. A separate metal workshop/2 car garage, plus a 2-car covered carport - 5 total garage spaces!
Recently painted inside and out with new flooring installed, this meticulously maintained and thoughtfully designed home is a rare gem in Gilbert, offering unparalleled comfort, elegance, and functionality. Come check it out today!
Home Details
Home Type
- Single Family
Est. Annual Taxes
- $5,852
Year Built
- Built in 2011
Lot Details
- 0.68 Acre Lot
- Cul-De-Sac
- Desert faces the front and back of the property
- Block Wall Fence
- Artificial Turf
- Front and Back Yard Sprinklers
- Sprinklers on Timer
- Grass Covered Lot
HOA Fees
- $117 Monthly HOA Fees
Parking
- 2 Open Parking Spaces
- 5 Car Garage
- 2 Carport Spaces
- RV Gated
Home Design
- Wood Frame Construction
- Cellulose Insulation
- Tile Roof
- Stone Exterior Construction
- Stucco
Interior Spaces
- 4,113 Sq Ft Home
- 1-Story Property
- Central Vacuum
- Ceiling height of 9 feet or more
- Ceiling Fan
- Gas Fireplace
- Double Pane Windows
- ENERGY STAR Qualified Windows with Low Emissivity
- Living Room with Fireplace
- Washer and Dryer Hookup
Kitchen
- Eat-In Kitchen
- Breakfast Bar
- Gas Cooktop
- Built-In Microwave
- ENERGY STAR Qualified Appliances
- Kitchen Island
- Granite Countertops
Flooring
- Floors Updated in 2023
- Carpet
- Stone
- Tile
- Vinyl
Bedrooms and Bathrooms
- 4 Bedrooms
- Bathroom Updated in 2023
- Primary Bathroom is a Full Bathroom
- 4.5 Bathrooms
- Dual Vanity Sinks in Primary Bathroom
- Bathtub With Separate Shower Stall
Accessible Home Design
- Accessible Hallway
- No Interior Steps
Pool
- Heated Spa
- Play Pool
- Pool Pump
Outdoor Features
- Outdoor Storage
- Built-In Barbecue
- Playground
Schools
- Gateway Pointe Elementary School
- Cooley Middle School
- Williams Field High School
Utilities
- Cooling Available
- Heating System Uses Natural Gas
- Water Softener
- High Speed Internet
- Cable TV Available
Community Details
- Association fees include ground maintenance
- Cascade Association, Phone Number (480) 635-1133
- Built by Trend Homes
- Cascade Subdivision
Listing and Financial Details
- Tax Lot 9
- Assessor Parcel Number 304-39-925
Map
Home Values in the Area
Average Home Value in this Area
Tax History
| Year | Tax Paid | Tax Assessment Tax Assessment Total Assessment is a certain percentage of the fair market value that is determined by local assessors to be the total taxable value of land and additions on the property. | Land | Improvement |
|---|---|---|---|---|
| 2025 | $5,852 | $67,673 | -- | -- |
| 2024 | $5,889 | $64,450 | -- | -- |
| 2023 | $5,889 | $91,730 | $18,340 | $73,390 |
| 2022 | $5,649 | $69,080 | $13,810 | $55,270 |
| 2021 | $5,706 | $68,270 | $13,650 | $54,620 |
| 2020 | $5,796 | $62,370 | $12,470 | $49,900 |
| 2019 | $5,633 | $56,420 | $11,280 | $45,140 |
| 2018 | $5,430 | $52,200 | $10,440 | $41,760 |
| 2017 | $5,193 | $51,350 | $10,270 | $41,080 |
| 2016 | $5,250 | $52,960 | $10,590 | $42,370 |
| 2015 | $4,540 | $51,220 | $10,240 | $40,980 |
Property History
| Date | Event | Price | Change | Sq Ft Price |
|---|---|---|---|---|
| 02/27/2025 02/27/25 | Price Changed | $1,799,999 | -5.3% | $438 / Sq Ft |
| 01/31/2025 01/31/25 | For Sale | $1,899,999 | +153.3% | $462 / Sq Ft |
| 08/04/2020 08/04/20 | Sold | $750,000 | -4.7% | $181 / Sq Ft |
| 06/14/2020 06/14/20 | Pending | -- | -- | -- |
| 05/25/2020 05/25/20 | Price Changed | $786,600 | -1.7% | $190 / Sq Ft |
| 04/13/2020 04/13/20 | Price Changed | $799,999 | -1.8% | $193 / Sq Ft |
| 03/21/2020 03/21/20 | Price Changed | $814,900 | -1.2% | $197 / Sq Ft |
| 03/11/2020 03/11/20 | For Sale | $824,900 | +10.0% | $199 / Sq Ft |
| 03/10/2020 03/10/20 | Off Market | $750,000 | -- | -- |
| 01/03/2020 01/03/20 | For Sale | $824,900 | -- | $199 / Sq Ft |
Deed History
| Date | Type | Sale Price | Title Company |
|---|---|---|---|
| Warranty Deed | $750,000 | Pioneer Title Agency Inc | |
| Special Warranty Deed | $474,407 | Lawyers Title Of Arizona Inc | |
| Special Warranty Deed | -- | Lawyers Title Of Arizona Inc | |
| Cash Sale Deed | $53,000 | First American Title Ins Co | |
| Trustee Deed | $44,173 | Fidelity National Title | |
| Interfamily Deed Transfer | -- | Chicago Title Insurance Co | |
| Special Warranty Deed | $439,000 | Chicago Title Insurance Co |
Mortgage History
| Date | Status | Loan Amount | Loan Type |
|---|---|---|---|
| Open | $500,000 | Credit Line Revolving | |
| Closed | $510,000 | New Conventional | |
| Previous Owner | $100,000 | Credit Line Revolving | |
| Previous Owner | $382,395 | New Conventional | |
| Previous Owner | $379,500 | New Conventional | |
| Previous Owner | $5,000,000 | Construction | |
| Previous Owner | $307,300 | Credit Line Revolving |
Similar Homes in Gilbert, AZ
Source: Arizona Regional Multiple Listing Service (ARMLS)
MLS Number: 6813436
APN: 304-39-925
- 4388 E Knox Rd
- 1059 S Cheshire Ln
- 867 S Swallow Ln
- 4118 E Devon Dr
- 18302 E Nunneley Rd
- 4135 E Cathy Dr
- 4289 E Jasper Dr Unit 185
- 1304 S Owl Dr Unit 160
- 4136 E Brisa Dr
- 4186 E Jasper Dr
- 4342 E Sagebrush St
- 4114 E Jasper Dr Unit 22
- 547 S Avocet St
- 4349 E Windsor Ct
- 4142 E Sheffield Ave
- 4135 E Sagebrush St
- 4257 E Orchid Ln
- 3918 E Arabian Dr
- 3960 E Appaloosa Rd
- 1382 S Sabino Dr Unit 352
