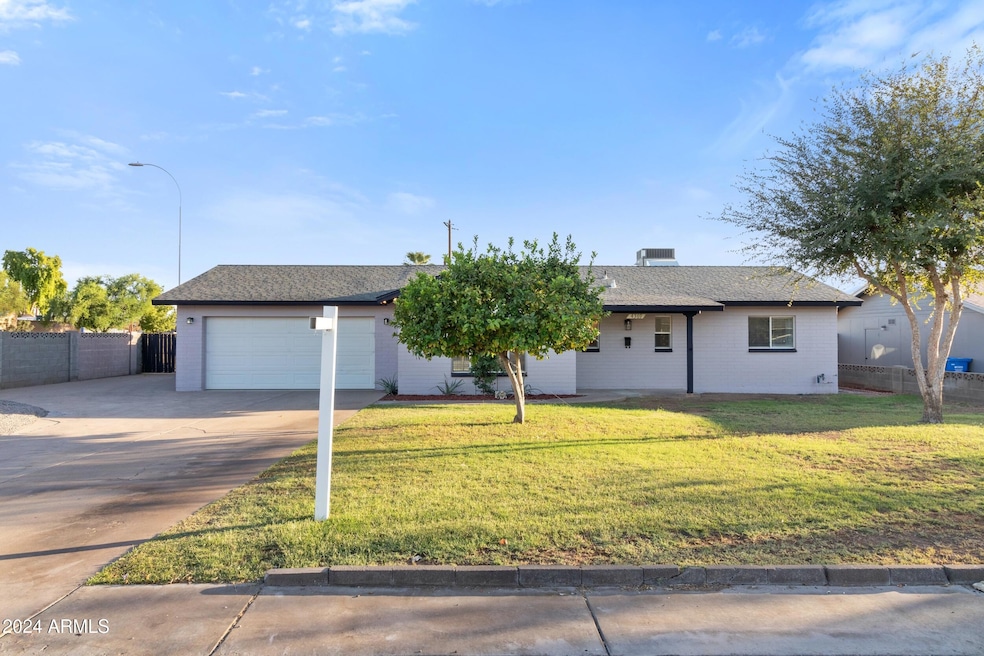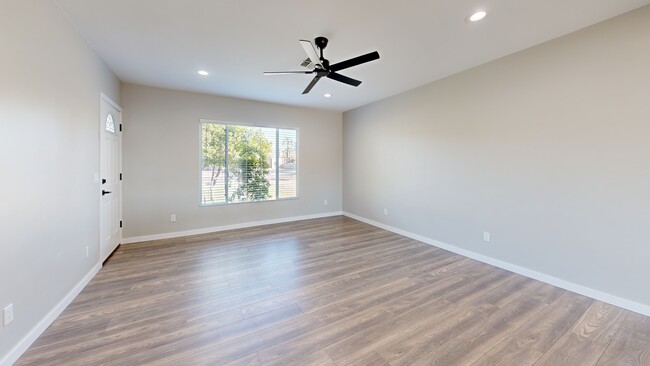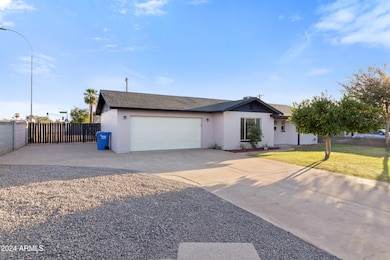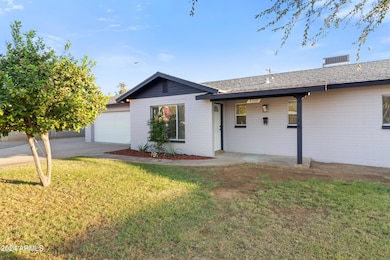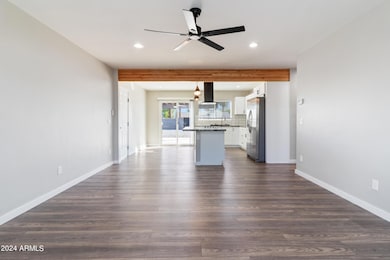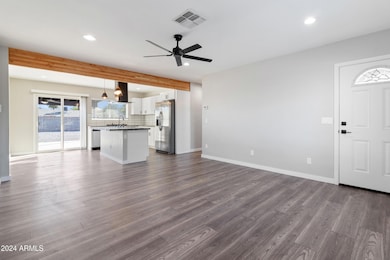
4369 E Hubbell St Phoenix, AZ 85008
Camelback East Village NeighborhoodHighlights
- Corner Lot
- No HOA
- Kitchen Island
- Phoenix Coding Academy Rated A
- Covered patio or porch
- Grass Covered Lot
About This Home
As of December 2024Nestled in the highly sought-after East Camelback neighborhood, this beautifully remodeled mid-century ranch home seamlessly blends classic charm with modern luxury! This home offers a brand-new experience within a timeless structure. Set on a generous 11,204 square-foot corner lot, this 3-bedroom, 2-bath home is an entertainer's dream. The spacious layout includes an RV gate for extra convenience, while the rooftop patio provides the perfect spot to soak in Arizona's breathtaking sunsets. Outside, a blank canvas awaits, ready to be transformed into your ideal outdoor oasis. Don't miss this rare opportunity to own a piece of mid-century elegance in one of the most desirable locations!
Home Details
Home Type
- Single Family
Est. Annual Taxes
- $1,062
Year Built
- Built in 1955
Lot Details
- 0.26 Acre Lot
- Desert faces the back of the property
- Block Wall Fence
- Corner Lot
- Grass Covered Lot
Parking
- 2 Car Garage
Home Design
- Designed by Mid century ranch Architects
- Composition Roof
- Block Exterior
Interior Spaces
- 1,136 Sq Ft Home
- 1-Story Property
- Floors Updated in 2024
Kitchen
- Kitchen Updated in 2024
- Kitchen Island
Bedrooms and Bathrooms
- 3 Bedrooms
- Bathroom Updated in 2024
- Primary Bathroom is a Full Bathroom
- 2 Bathrooms
Outdoor Features
- Covered patio or porch
Schools
- Griffith Elementary School
- Phoenix Coding Academy Middle School
- Camelback High School
Utilities
- Cooling System Updated in 2021
- Refrigerated Cooling System
- Heating System Uses Natural Gas
- Plumbing System Updated in 2024
- Wiring Updated in 2024
Community Details
- No Home Owners Association
- Association fees include no fees
- Papago Vista Estates Subdivision
Listing and Financial Details
- Tax Lot 19
- Assessor Parcel Number 126-26-019-A
Map
Home Values in the Area
Average Home Value in this Area
Property History
| Date | Event | Price | Change | Sq Ft Price |
|---|---|---|---|---|
| 12/13/2024 12/13/24 | Sold | $460,000 | -1.1% | $405 / Sq Ft |
| 11/25/2024 11/25/24 | Pending | -- | -- | -- |
| 11/12/2024 11/12/24 | Price Changed | $465,000 | -2.3% | $409 / Sq Ft |
| 10/11/2024 10/11/24 | For Sale | $475,999 | 0.0% | $419 / Sq Ft |
| 10/10/2024 10/10/24 | Price Changed | $475,999 | -- | $419 / Sq Ft |
Tax History
| Year | Tax Paid | Tax Assessment Tax Assessment Total Assessment is a certain percentage of the fair market value that is determined by local assessors to be the total taxable value of land and additions on the property. | Land | Improvement |
|---|---|---|---|---|
| 2025 | $1,072 | $10,216 | -- | -- |
| 2024 | $1,062 | $9,729 | -- | -- |
| 2023 | $1,062 | $30,720 | $6,140 | $24,580 |
| 2022 | $1,020 | $22,370 | $4,470 | $17,900 |
| 2021 | $1,051 | $19,400 | $3,880 | $15,520 |
| 2020 | $1,030 | $18,020 | $3,600 | $14,420 |
| 2019 | $1,028 | $16,880 | $3,370 | $13,510 |
| 2018 | $962 | $13,310 | $2,660 | $10,650 |
| 2017 | $919 | $11,580 | $2,310 | $9,270 |
| 2016 | $899 | $10,410 | $2,080 | $8,330 |
| 2015 | $847 | $8,300 | $1,660 | $6,640 |
Mortgage History
| Date | Status | Loan Amount | Loan Type |
|---|---|---|---|
| Open | $437,000 | New Conventional | |
| Closed | $437,000 | New Conventional | |
| Previous Owner | $103,000 | Unknown | |
| Previous Owner | $98,700 | New Conventional | |
| Previous Owner | $65,000 | Seller Take Back |
Deed History
| Date | Type | Sale Price | Title Company |
|---|---|---|---|
| Warranty Deed | $460,000 | Sunbelt Title Agency | |
| Warranty Deed | $460,000 | Sunbelt Title Agency | |
| Warranty Deed | -- | Sunbelt Title Agency | |
| Warranty Deed | -- | Sunbelt Title Agency | |
| Quit Claim Deed | -- | None Listed On Document | |
| Warranty Deed | -- | None Available | |
| Interfamily Deed Transfer | -- | Security Title Agency | |
| Special Warranty Deed | $103,900 | First American Title | |
| Trustee Deed | $100,900 | First Financial Title Agency |
About the Listing Agent

Maria Coca: Mindful Realtor at My Home Group
Greetings! I'm Maria Coca, and I am delighted to be your trusted Realtor at My Home Group. With a deep passion for real estate and a commitment to providing personalized attention, I specialize in guiding first-time homebuyers, savvy investors, those seeking new construction, and our esteemed military families, drawing from my personal connection as a proud Space Force mom.
Educational Excellence
My academic journey has provided me
Maria's Other Listings
Source: Arizona Regional Multiple Listing Service (ARMLS)
MLS Number: 6766260
APN: 126-26-019A
- 4413 E Hubbell St Unit 86
- 4329 E Hubbell St
- 4344 E Granada Rd
- 4211 E Palm Ln Unit 206
- 2729 E Mcdowell Rd Unit 15
- 2725 E Mcdowell Rd Unit 13
- 4138 E Palm Ln
- 4628 E Holly St
- 1908 N 47th St
- 4705 E Hubbell St
- 1437 N 44th St
- 4337 E Wilshire Dr
- 1399 N 44th St
- 4741 E Oak St
- 1307 N 44th St
- 4488 E Belleview St
- 4717 E Mcdowell Rd
- 1620 N 48th St
- 4721 E Wilshire Dr
- 4127 E Cambridge Ave
