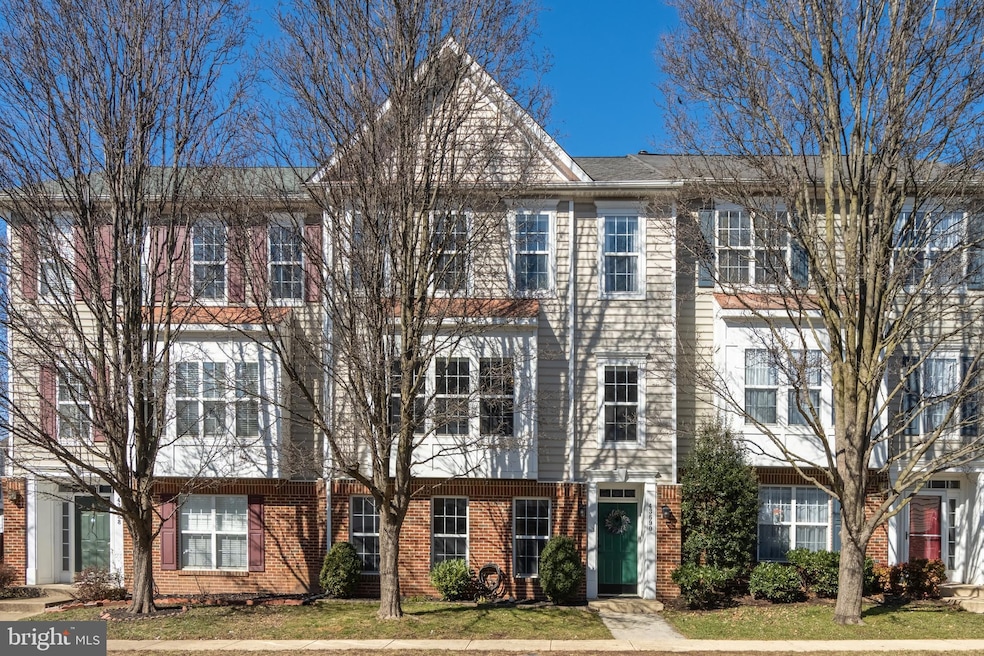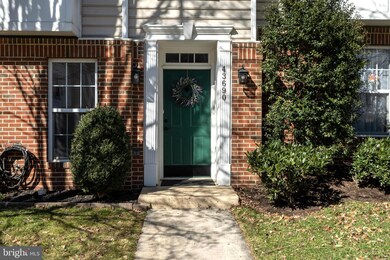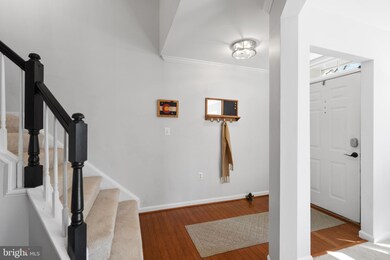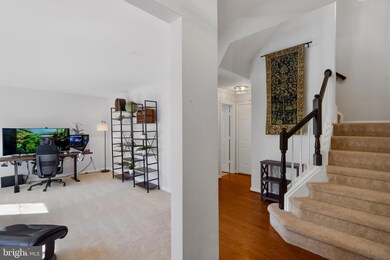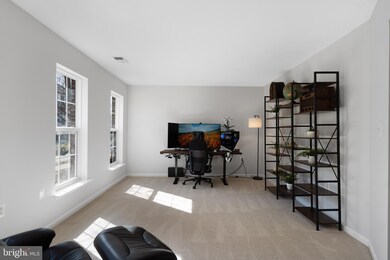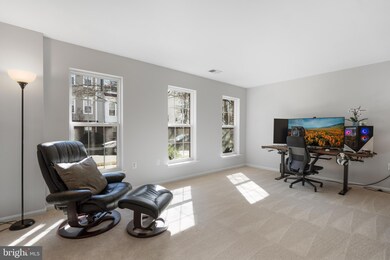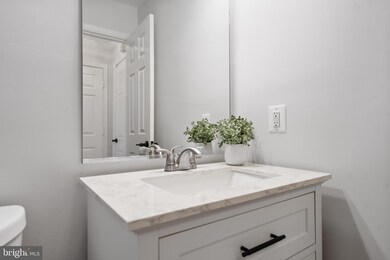
43690 Balmoral Terrace Ashburn, VA 20147
Highlights
- Eat-In Gourmet Kitchen
- Open Floorplan
- Clubhouse
- Cedar Lane Elementary School Rated A
- Colonial Architecture
- Deck
About This Home
As of March 2025Welcome to 43690 Balmoral Terrace, a spacious and beautifully designed three-level townhome in the highly sought-after Ridges at Ashburn community. Boasting 3 bedrooms, 3.5 bathrooms, and 2,400 sq. ft. of living space, this Colonial-style home offers the perfect blend of comfort, style, and convenience. Step inside to the entry level, where you’ll find a versatile study/sitting room with brand new carpet that can also serve as a guest suite, complete with a full bathroom. This level also features a spacious two-car garage for your convenience. You’ll love the open floor plan and gorgeous hardwood floors that connect the living, dining, and kitchen areas on the main level. The sun-drenched living room features a cozy gas fireplace, perfect for relaxing evenings. The gourmet eat-in kitchen is a chef’s delight, featuring granite countertops, a large island with seating, upgraded appliances, and ample table space. Just off the living room, step onto the expansive Trex deck, which is ideal for morning coffee, outdoor dining, or unwinding at the end of the day. The primary suite is a retreat upstairs, offering vaulted ceilings, a spacious walk-in closet, and an ensuite bathroom with a soaking tub, enclosed shower, and double vanity. Two additional well-sized bedrooms, a full bathroom, and a convenient laundry room complete this level. Residents of the Ridges at Ashburn enjoy access to top-tier community amenities, including a swimming pool, playground, basketball court, and jogging paths. The location is unbeatable, with Cedar Lane Elementary, Trailside Middle, and Stone Bridge High School all nearby. Enjoy easy access to Belmont Chase shopping, W&OD Trail (less than 1 mile) major commuter routes (Route 7, Route 28, and the Greenway), and the Ashburn Metro Station. This home is more than just a place to live—it’s a lifestyle upgrade in one of Ashburn’s most desirable communities. Don’t miss out—schedule your showing today!
Townhouse Details
Home Type
- Townhome
Est. Annual Taxes
- $5,191
Year Built
- Built in 2000
HOA Fees
- $153 Monthly HOA Fees
Parking
- 2 Car Direct Access Garage
- Rear-Facing Garage
- Garage Door Opener
- Off-Street Parking
Home Design
- Colonial Architecture
- Brick Exterior Construction
- Slab Foundation
- Vinyl Siding
Interior Spaces
- 2,434 Sq Ft Home
- Property has 3 Levels
- Open Floorplan
- Vaulted Ceiling
- Ceiling Fan
- Gas Fireplace
- Combination Dining and Living Room
- Recreation Room
Kitchen
- Eat-In Gourmet Kitchen
- Breakfast Room
- Stove
- Microwave
- Dishwasher
- Kitchen Island
- Upgraded Countertops
- Disposal
Flooring
- Wood
- Carpet
- Ceramic Tile
Bedrooms and Bathrooms
- 3 Bedrooms
- En-Suite Primary Bedroom
- En-Suite Bathroom
- Walk-In Closet
- Soaking Tub
- Bathtub with Shower
- Walk-in Shower
Laundry
- Laundry Room
- Laundry on upper level
- Dryer
- Washer
Schools
- Cedar Lane Elementary School
- Trailside Middle School
- Stone Bridge High School
Utilities
- Forced Air Heating and Cooling System
- Natural Gas Water Heater
Additional Features
- Deck
- 2,178 Sq Ft Lot
Listing and Financial Details
- Tax Lot 20
- Assessor Parcel Number 085459285000
Community Details
Overview
- Association fees include snow removal, trash, pool(s)
- Courts And Ridges Of Ashburn HOA
- Ridges At Ashburn Subdivision, Roxbury Floorplan
- Courts And Ridges At Ashburn Community
Amenities
- Common Area
- Clubhouse
Recreation
- Tennis Courts
- Community Basketball Court
- Community Playground
- Community Pool
- Jogging Path
- Bike Trail
Map
Home Values in the Area
Average Home Value in this Area
Property History
| Date | Event | Price | Change | Sq Ft Price |
|---|---|---|---|---|
| 03/25/2025 03/25/25 | Sold | $695,590 | +3.1% | $286 / Sq Ft |
| 02/21/2025 02/21/25 | For Sale | $675,000 | +59.8% | $277 / Sq Ft |
| 07/14/2017 07/14/17 | Sold | $422,500 | -1.7% | $178 / Sq Ft |
| 06/21/2017 06/21/17 | Pending | -- | -- | -- |
| 06/13/2017 06/13/17 | Price Changed | $429,900 | 0.0% | $182 / Sq Ft |
| 06/13/2017 06/13/17 | For Sale | $429,900 | -2.3% | $182 / Sq Ft |
| 05/28/2017 05/28/17 | Pending | -- | -- | -- |
| 05/17/2017 05/17/17 | For Sale | $439,990 | +4.1% | $186 / Sq Ft |
| 05/16/2017 05/16/17 | Off Market | $422,500 | -- | -- |
| 04/30/2015 04/30/15 | Rented | $2,000 | 0.0% | -- |
| 04/10/2015 04/10/15 | Under Contract | -- | -- | -- |
| 03/06/2015 03/06/15 | For Rent | $2,000 | 0.0% | -- |
| 12/28/2013 12/28/13 | Rented | $2,000 | -13.0% | -- |
| 12/28/2013 12/28/13 | Under Contract | -- | -- | -- |
| 11/07/2013 11/07/13 | For Rent | $2,300 | -- | -- |
Tax History
| Year | Tax Paid | Tax Assessment Tax Assessment Total Assessment is a certain percentage of the fair market value that is determined by local assessors to be the total taxable value of land and additions on the property. | Land | Improvement |
|---|---|---|---|---|
| 2024 | $5,191 | $600,130 | $195,000 | $405,130 |
| 2023 | $5,133 | $586,620 | $195,000 | $391,620 |
| 2022 | $4,880 | $548,300 | $165,000 | $383,300 |
| 2021 | $4,751 | $484,780 | $145,000 | $339,780 |
| 2020 | $4,522 | $436,910 | $130,000 | $306,910 |
| 2019 | $4,531 | $433,600 | $130,000 | $303,600 |
| 2018 | $4,400 | $405,500 | $125,000 | $280,500 |
| 2017 | $4,161 | $369,840 | $125,000 | $244,840 |
| 2016 | $4,268 | $372,790 | $0 | $0 |
| 2015 | $4,396 | $252,340 | $0 | $252,340 |
| 2014 | $4,043 | $215,000 | $0 | $215,000 |
Mortgage History
| Date | Status | Loan Amount | Loan Type |
|---|---|---|---|
| Open | $400,590 | VA | |
| Previous Owner | $305,736 | Stand Alone Refi Refinance Of Original Loan | |
| Previous Owner | $322,500 | New Conventional | |
| Previous Owner | $296,250 | New Conventional | |
| Previous Owner | $142,328 | New Conventional | |
| Previous Owner | $151,000 | New Conventional | |
| Previous Owner | $210,368 | Purchase Money Mortgage |
Deed History
| Date | Type | Sale Price | Title Company |
|---|---|---|---|
| Warranty Deed | $695,590 | First American Title Insurance | |
| Warranty Deed | $422,500 | Central Title | |
| Warranty Deed | $365,000 | -- | |
| Deed | $213,189 | -- |
About the Listing Agent

I'm an expert real estate agent with Century 21 Redwood Realty in Ashburn, VA and the nearby area, providing home-buyers and sellers with professional, responsive and attentive real estate services. Want an agent who'll really listen to what you want in a home? Need an agent who knows how to effectively market your home so it sells? Give me a call! I'm eager to help and would love to talk to you.
Kelly's Other Listings
Source: Bright MLS
MLS Number: VALO2087700
APN: 085-45-9285
- 20422 Stonehill Ct
- 20331 Susan Leslie Dr
- 43778 Carrleigh Ct
- 20576 Ashburn Rd
- 20278 Glenrobin Terrace
- 43751 Castle Pines Terrace
- 20153 Valhalla Square
- 20415 Trails End Terrace
- 43916 Championship Place
- 43537 Graves Ln
- 20119 Muirfield Village Ct
- 20136 Valhalla Square
- 43943 Louisa Dr
- 43971 Urbancrest Ct
- 20385 Belmont Park Terrace Unit 117
- 20202 Birdsnest Place
- 20746 Wellers Corner Square
- 20050 Muirfield Village Ct
- 20713 Ashburn Valley Ct
- 20121 Whistling Straits Place
