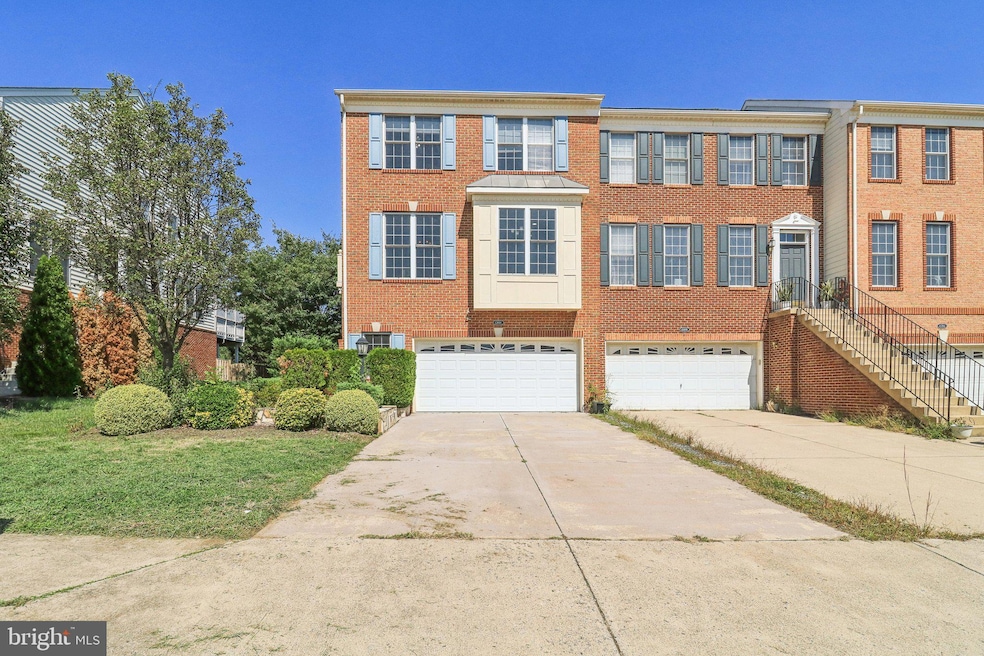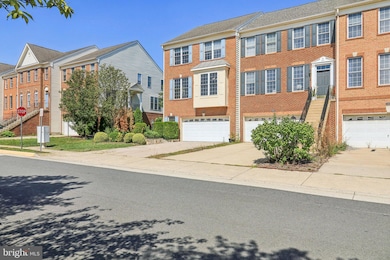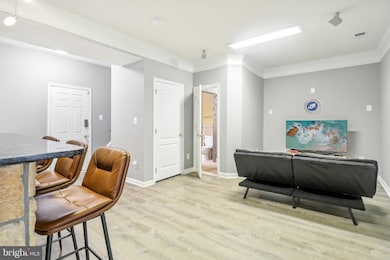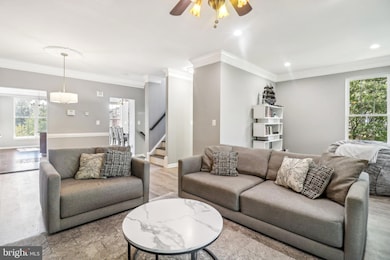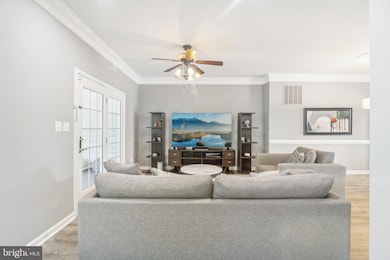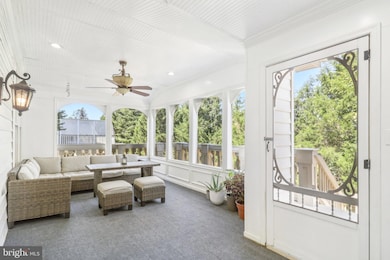
43696 Hamilton Chapel Terrace Ashburn, VA 20148
Estimated payment $4,821/month
Highlights
- Open Floorplan
- Clubhouse
- Wood Flooring
- Moorefield Station Elementary School Rated A
- Recreation Room
- 1 Fireplace
About This Home
Welcome to this stunning, end-unit brick townhome, boasting a spacious 2-car garage and nestled on a premium lot in the desirable Loudoun Valley Estates community. This beautifully designed 3-bedroom, 3.5-bath home offers an abundance of space, comfort, and luxury. Enter through the charming covered side porch into a bright and airy foyer that leads you into an open-concept living and dining area, perfect for entertaining. The expansive living space flows effortlessly into a covered morning room and private deck, ideal for relaxing or enjoying outdoor dining. The gourmet kitchen is a chef's dream, featuring high-end stainless steel appliances, granite countertops with matching backsplash, a gas cooktop, a wall oven, a center island, and ample cabinet and counter space. The breakfast area is perfect for casual meals, while the adjoining family room, complete with a cozy gas fireplace, provides a welcoming atmosphere for family gatherings. A convenient powder room completes the main level. The primary suite on the upper level is a luxurious retreat, featuring double doors, a vaulted ceiling, two walk-in closets, and a spacious en-suite bathroom with a double vanity, a soaking tub, and a separate shower. Two additional generously-sized bedrooms, a full hall bath, and a laundry room complete the upper level, offering both comfort and convenience. The fully finished lower level is the ultimate space for entertainment and relaxation, with a large recreation room, a wet bar, and a full bathroom. Sliding doors lead to the private, beautifully landscaped backyard, complete with an expansive stone patio, perfect for outdoor gatherings and activities. Direct access to the oversized 2-car garage provides additional storage and convenience.
Additional features include a dual-zone HVAC system for optimal comfort and the advantage of a premium lot offering enhanced privacy. This bright, open-layout home is ideal for modern living, blending elegance with practicality. Don't miss the opportunity to make this luxurious home your own!
Townhouse Details
Home Type
- Townhome
Est. Annual Taxes
- $5,783
Year Built
- Built in 2005
Lot Details
- 3,485 Sq Ft Lot
- Landscaped
- Back Yard
HOA Fees
- $181 Monthly HOA Fees
Parking
- 2 Car Attached Garage
- Parking Storage or Cabinetry
- Front Facing Garage
- Garage Door Opener
- Driveway
Home Design
- Brick Foundation
- Masonry
Interior Spaces
- Property has 3 Levels
- Open Floorplan
- Crown Molding
- Ceiling Fan
- 1 Fireplace
- Family Room Off Kitchen
- Living Room
- Dining Room
- Recreation Room
- Wood Flooring
- Basement
Kitchen
- Breakfast Area or Nook
- Eat-In Kitchen
- Gas Oven or Range
- Built-In Range
- Built-In Microwave
- Dishwasher
- Stainless Steel Appliances
- Disposal
Bedrooms and Bathrooms
- 3 Bedrooms
- En-Suite Primary Bedroom
- En-Suite Bathroom
- Walk-In Closet
- Soaking Tub
- Bathtub with Shower
- Walk-in Shower
Laundry
- Laundry on upper level
- Dryer
- Washer
Schools
- Rock Ridge High School
Utilities
- Forced Air Heating and Cooling System
- Natural Gas Water Heater
Listing and Financial Details
- Assessor Parcel Number 090359994000
Community Details
Overview
- Association fees include common area maintenance, health club, management, pool(s), recreation facility, reserve funds, snow removal
- Loudoun Valley Estates Subdivision, Sinclair Floorplan
Amenities
- Common Area
- Clubhouse
- Community Center
Recreation
- Community Pool
- Jogging Path
Pet Policy
- Limit on the number of pets
- Pet Size Limit
Map
Home Values in the Area
Average Home Value in this Area
Tax History
| Year | Tax Paid | Tax Assessment Tax Assessment Total Assessment is a certain percentage of the fair market value that is determined by local assessors to be the total taxable value of land and additions on the property. | Land | Improvement |
|---|---|---|---|---|
| 2024 | $5,784 | $668,640 | $213,500 | $455,140 |
| 2023 | $5,578 | $637,540 | $213,500 | $424,040 |
| 2022 | $5,413 | $608,210 | $188,500 | $419,710 |
| 2021 | $5,080 | $518,380 | $153,500 | $364,880 |
| 2020 | $5,041 | $487,060 | $153,500 | $333,560 |
| 2019 | $4,786 | $457,980 | $153,500 | $304,480 |
| 2018 | $4,768 | $439,430 | $128,500 | $310,930 |
| 2017 | $4,816 | $428,120 | $128,500 | $299,620 |
| 2016 | $4,909 | $428,720 | $0 | $0 |
| 2015 | $4,866 | $300,190 | $0 | $300,190 |
| 2014 | $4,918 | $307,280 | $0 | $307,280 |
Property History
| Date | Event | Price | Change | Sq Ft Price |
|---|---|---|---|---|
| 03/20/2025 03/20/25 | Price Changed | $745,000 | -0.7% | $305 / Sq Ft |
| 02/28/2025 02/28/25 | For Sale | $750,000 | 0.0% | $307 / Sq Ft |
| 11/28/2023 11/28/23 | Rented | $3,000 | 0.0% | -- |
| 11/28/2023 11/28/23 | Under Contract | -- | -- | -- |
| 11/18/2023 11/18/23 | Price Changed | $3,000 | -6.3% | $1 / Sq Ft |
| 10/27/2023 10/27/23 | For Rent | $3,200 | +6.7% | -- |
| 10/25/2022 10/25/22 | Rented | $3,000 | 0.0% | -- |
| 10/17/2022 10/17/22 | Price Changed | $3,000 | -3.2% | $1 / Sq Ft |
| 09/13/2022 09/13/22 | Price Changed | $3,100 | -3.1% | $1 / Sq Ft |
| 08/19/2022 08/19/22 | For Rent | $3,200 | +4.9% | -- |
| 03/05/2022 03/05/22 | Rented | $3,050 | 0.0% | -- |
| 03/01/2022 03/01/22 | Under Contract | -- | -- | -- |
| 01/17/2022 01/17/22 | For Rent | $3,050 | 0.0% | -- |
| 01/13/2022 01/13/22 | Sold | $662,000 | +0.3% | $245 / Sq Ft |
| 11/29/2021 11/29/21 | Price Changed | $659,900 | -1.5% | $244 / Sq Ft |
| 11/02/2021 11/02/21 | Price Changed | $669,900 | -2.9% | $248 / Sq Ft |
| 09/30/2021 09/30/21 | For Sale | $690,000 | +4.2% | $256 / Sq Ft |
| 09/22/2021 09/22/21 | Off Market | $662,000 | -- | -- |
| 09/22/2021 09/22/21 | For Sale | $690,000 | 0.0% | $256 / Sq Ft |
| 05/10/2018 05/10/18 | Rented | $2,400 | -3.0% | -- |
| 05/10/2018 05/10/18 | Under Contract | -- | -- | -- |
| 04/17/2018 04/17/18 | For Rent | $2,475 | -- | -- |
Deed History
| Date | Type | Sale Price | Title Company |
|---|---|---|---|
| Warranty Deed | $662,000 | Fidelity National Title | |
| Special Warranty Deed | $493,551 | -- |
Mortgage History
| Date | Status | Loan Amount | Loan Type |
|---|---|---|---|
| Open | $331,000 | New Conventional | |
| Previous Owner | $400,000 | Stand Alone Refi Refinance Of Original Loan | |
| Previous Owner | $394,841 | New Conventional |
Similar Homes in Ashburn, VA
Source: Bright MLS
MLS Number: VALO2089958
APN: 090-35-9994
- 22376 Maison Carree Square
- 43601 Lucketts Bridge Cir
- 22610 Scattersville Gap Terrace
- 22409 Claude Moore Dr
- 43903 Centergate Dr
- 43569 Rivanna Valley Terrace
- 43470 Danville Terrace
- 43553 Charitable St
- 43447 Stonewood Crossing Terrace
- 22482 Foundation Dr
- 22355 Exe Square
- 43486 Charitable St
- 22286 Cornerstone Crossing Terrace
- 22276 Cornerstone Crossing Terrace
- 22677 Cricket Hill Ct
- 43395 Radford Divide Terrace
- 43361 Radford Divide Terrace
- 43355 Radford Divide Terrace
- 43409 Charitable St
- 43481 Wilcox Terrace
