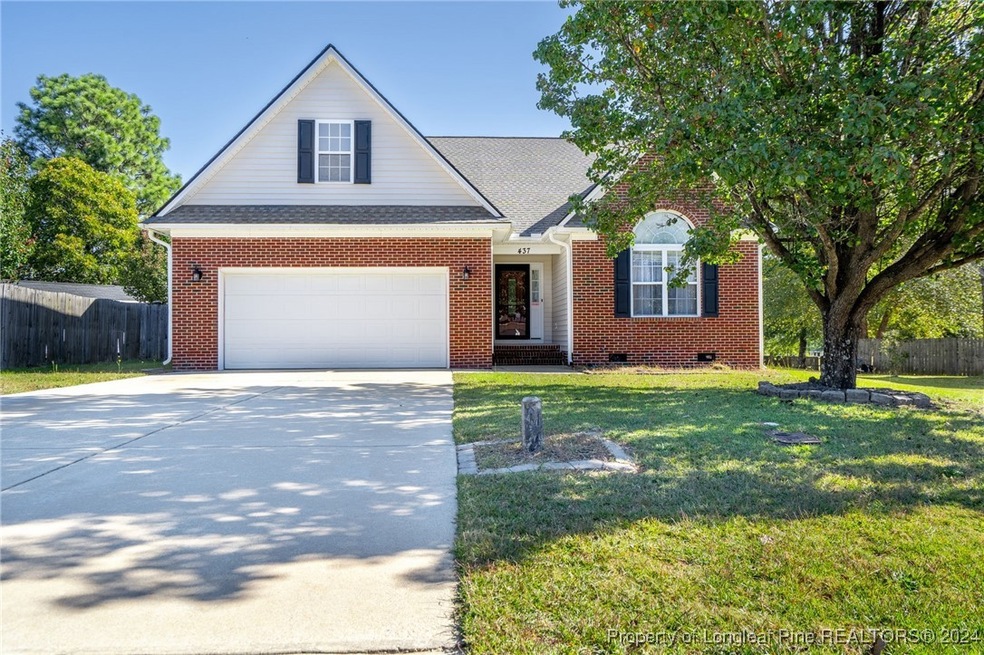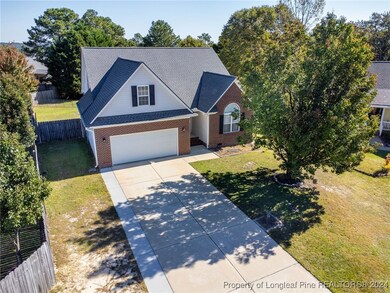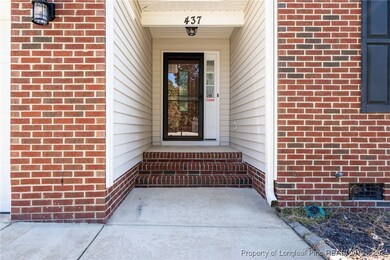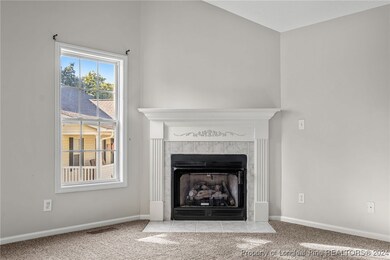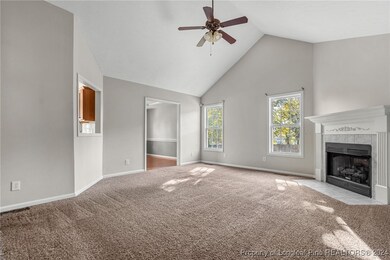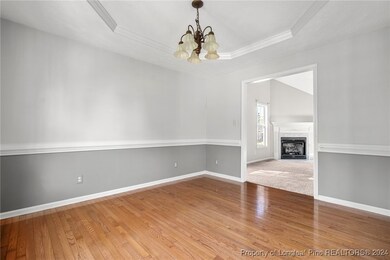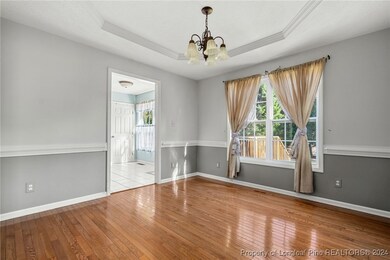
437 Dunbar Dr Lillington, NC 27546
Highlights
- Deck
- 1 Fireplace
- 2 Car Attached Garage
- Wood Flooring
- No HOA
- Eat-In Kitchen
About This Home
As of November 2024Welcome to your ideal residence! This charming brick and vinyl-sided abode is equipped to entertain on the guest with a spacious wooden deck. Featuring three inviting bedrooms and three full bathrooms, this property offers ample space for everyone . 437 Dunbar is positioned in the cul-de-sac of the established Woodshire neighborhood.
Unleash your culinary creativity with stainless steel appliances while basking in the warmth of the gas fireplace in the eat-in dining area. The formal dining room can also serve as a functional office space. Enjoy cozy evenings around the outdoor fire pit. Plush carpeting in the bedrooms, bonus room, and living room. Hardwood floors enhance the formal dining room and foyer.
Upstairs, a versatile bonus room awaits your personal touch, alongside a spacious two-car garage for your vehicles. The primary bedroom is a featuring a soaking tub and a walk-in closet for your wardrobe.
Last Agent to Sell the Property
TONETTE JOHNSON
ERA STROTHER REAL ESTATE License #329255

Last Buyer's Agent
TONETTE JOHNSON
ERA STROTHER REAL ESTATE License #329255

Home Details
Home Type
- Single Family
Est. Annual Taxes
- $1,657
Year Built
- Built in 2004
Lot Details
- 0.47 Acre Lot
- Property is in good condition
Parking
- 2 Car Attached Garage
Home Design
- Vinyl Siding
Interior Spaces
- 2,082 Sq Ft Home
- 1.5-Story Property
- 1 Fireplace
- Eat-In Kitchen
- Laundry in unit
Flooring
- Wood
- Carpet
- Tile
Bedrooms and Bathrooms
- 3 Bedrooms
- 3 Full Bathrooms
Outdoor Features
- Deck
Schools
- Western Harnett Middle School
- Overhills Senior High School
Utilities
- Heating Available
- Septic Tank
Community Details
- No Home Owners Association
- Woodshire Subdivision
Listing and Financial Details
- Exclusions: NA
- Assessor Parcel Number 0506-74-0925.000
- Seller Considering Concessions
Map
Home Values in the Area
Average Home Value in this Area
Property History
| Date | Event | Price | Change | Sq Ft Price |
|---|---|---|---|---|
| 11/18/2024 11/18/24 | Sold | $283,000 | -2.1% | $136 / Sq Ft |
| 10/30/2024 10/30/24 | Pending | -- | -- | -- |
| 10/22/2024 10/22/24 | For Sale | $289,000 | -- | $139 / Sq Ft |
Tax History
| Year | Tax Paid | Tax Assessment Tax Assessment Total Assessment is a certain percentage of the fair market value that is determined by local assessors to be the total taxable value of land and additions on the property. | Land | Improvement |
|---|---|---|---|---|
| 2024 | $1,657 | $224,239 | $0 | $0 |
| 2023 | $1,657 | $224,239 | $0 | $0 |
| 2022 | $1,441 | $224,239 | $0 | $0 |
| 2021 | $1,441 | $157,710 | $0 | $0 |
| 2020 | $1,441 | $157,710 | $0 | $0 |
| 2019 | $1,426 | $157,710 | $0 | $0 |
| 2018 | $1,426 | $157,710 | $0 | $0 |
| 2017 | $1,426 | $157,710 | $0 | $0 |
| 2016 | $1,535 | $170,330 | $0 | $0 |
| 2015 | $1,535 | $170,330 | $0 | $0 |
| 2014 | $1,535 | $170,330 | $0 | $0 |
Mortgage History
| Date | Status | Loan Amount | Loan Type |
|---|---|---|---|
| Previous Owner | $191,565 | Construction | |
| Previous Owner | $32,000 | No Value Available | |
| Previous Owner | -- | No Value Available | |
| Previous Owner | $145,000 | VA |
Deed History
| Date | Type | Sale Price | Title Company |
|---|---|---|---|
| Warranty Deed | $283,000 | None Listed On Document | |
| Warranty Deed | $283,000 | None Listed On Document | |
| Warranty Deed | $201,000 | None Listed On Document | |
| Deed | -- | -- | |
| Deed | $158,900 | -- |
Similar Homes in the area
Source: Longleaf Pine REALTORS®
MLS Number: 733785
APN: 010536 0028 52
