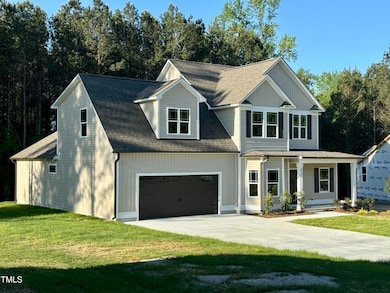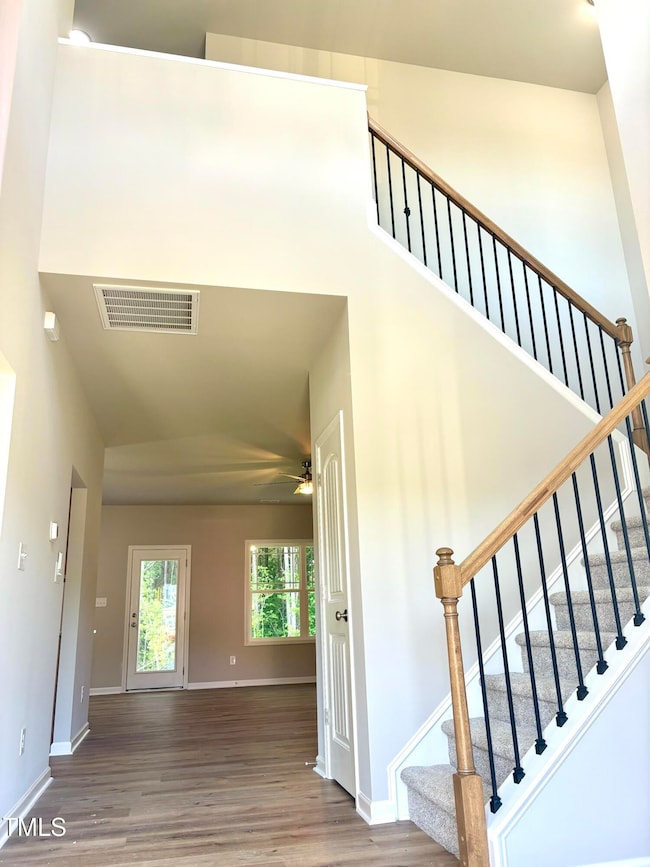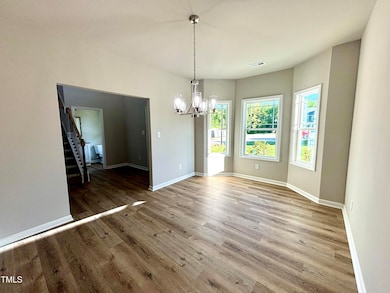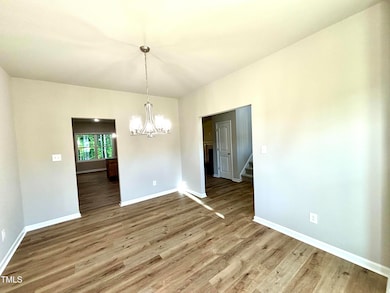
437 Earnest Way Kenly, NC 27542
Beulah NeighborhoodEstimated payment $2,418/month
Highlights
- New Construction
- Main Floor Primary Bedroom
- High Ceiling
- Transitional Architecture
- Bonus Room
- No HOA
About This Home
The Marlow Plan! Welcome to your dream home with 3 Bedrooms AND TWO Finished Bonus Rooms! Primary bedroom on MAIN level! This two-story masterpiece offers it all. A charming covered front porch welcomes you into the spacious foyer open to 2nd floor. The main level features a formal dining room and a generously sized kitchen equipped with granite countertops, a pantry, and stainless steel appliances—including a range, dishwasher, and microwave. An eat-at bar and sunny breakfast nook overlook your backyard and lead to a cozy family room complete with a gas log fireplace and access to the covered back Patio. You'll also find a convenient half bath with granite countertops, a walk-in laundry room, and access to the attached garage on this level. The luxurious primary suite offers a spa-like retreat with double sinks, ample built-in cabinetry, a soaking tub, separate shower, and a huge walk-in closet. Upstairs, you'll discover 2 MORE spacious bedrooms, a full bath with double sinks and a private tub/shower area, PLUS TWO FINISHED BONUS ROOMS!— One is perfect for an office and the other is MASSIVE and could be a playroom, media room, or anything you choose! Step outside to enjoy the level backyard and covered patio, ideal for entertaining or simply relaxing. ~Welcome to home sweet home
Home Details
Home Type
- Single Family
Est. Annual Taxes
- $318
Year Built
- Built in 2025 | New Construction
Lot Details
- 0.79 Acre Lot
- Landscaped
Parking
- 2 Car Attached Garage
- Front Facing Garage
- Garage Door Opener
- Private Driveway
- 2 Open Parking Spaces
Home Design
- Home is estimated to be completed on 4/17/25
- Transitional Architecture
- Slab Foundation
- Stem Wall Foundation
- Frame Construction
- Shingle Roof
- Vinyl Siding
Interior Spaces
- 2,550 Sq Ft Home
- 2-Story Property
- Tray Ceiling
- Smooth Ceilings
- High Ceiling
- Ceiling Fan
- Gas Fireplace
- Entrance Foyer
- Family Room with Fireplace
- Breakfast Room
- Dining Room
- Bonus Room
- Scuttle Attic Hole
- Fire and Smoke Detector
Kitchen
- Eat-In Kitchen
- Electric Range
- Microwave
- Dishwasher
Flooring
- Carpet
- Luxury Vinyl Tile
Bedrooms and Bathrooms
- 3 Bedrooms
- Primary Bedroom on Main
- Walk-In Closet
- Separate Shower in Primary Bathroom
- Soaking Tub
Laundry
- Laundry Room
- Laundry on lower level
Outdoor Features
- Covered patio or porch
Schools
- Micro Elementary School
- N Johnston Middle School
- N Johnston High School
Utilities
- Forced Air Heating and Cooling System
- Water Heater
- Septic Tank
Community Details
- No Home Owners Association
- Built by Dees Construction LLC
- Godfrey Farm Subdivision, Marlow Floorplan
Listing and Financial Details
- Assessor Parcel Number 03Q05038F
Map
Home Values in the Area
Average Home Value in this Area
Tax History
| Year | Tax Paid | Tax Assessment Tax Assessment Total Assessment is a certain percentage of the fair market value that is determined by local assessors to be the total taxable value of land and additions on the property. | Land | Improvement |
|---|---|---|---|---|
| 2024 | $284 | $35,000 | $35,000 | $0 |
| 2023 | $277 | $35,000 | $35,000 | $0 |
Property History
| Date | Event | Price | Change | Sq Ft Price |
|---|---|---|---|---|
| 04/17/2025 04/17/25 | For Sale | $428,440 | -- | $168 / Sq Ft |
Similar Homes in Kenly, NC
Source: Doorify MLS
MLS Number: 10090011
APN: 03Q05038F
- 427 Earnest Way
- 427 Earnest Way Unit L24
- 377 Earnest Way
- 349 Earnest Way
- 349 Earnest Way Unit Lot 21
- 328 Earnest Way
- 328 Earnest Way Unit L33
- 295 Earnest Way
- 433 Fallingbrook Dr
- 207 Earnest Way Unit Lot 15
- 93 Fallingbrook Dr
- 4159 Princeton Kenly Rd
- 4384 Princeton Kenly Rd
- 46 Otter Hole Dr
- 46 Otter Hole Dr
- 32 Bonnybrook Ct
- 18 Bonnybrook Ct
- 22 Laramie Ln






