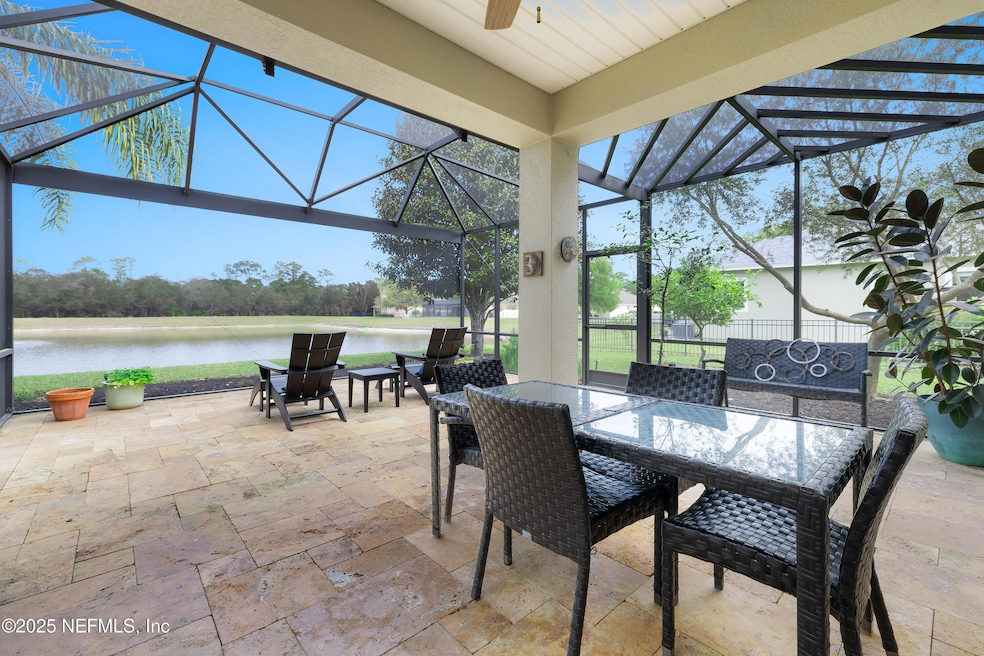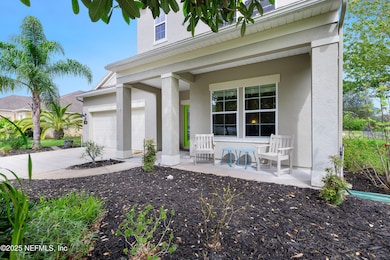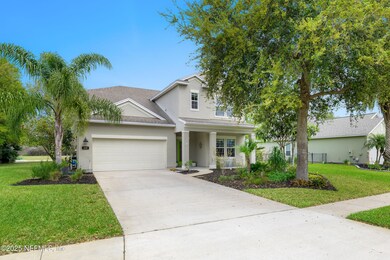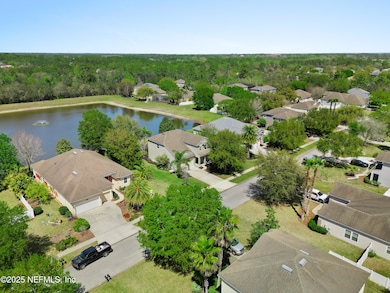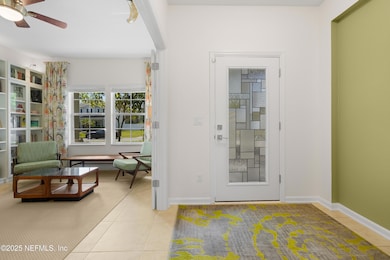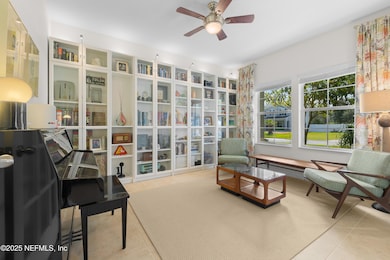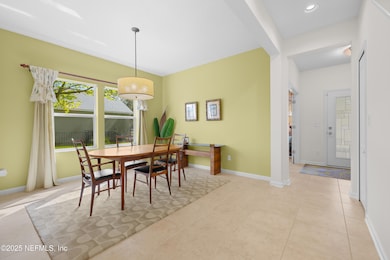
437 Hefferon Dr Saint Augustine, FL 32084
Estimated payment $3,151/month
Highlights
- Fitness Center
- Home fronts a pond
- Clubhouse
- Crookshank Elementary School Rated A-
- Pond View
- Traditional Architecture
About This Home
Welcome to this beautifully designed 4 bedroom 2.5 Bath home, perfectly situated on a large 90' x 120' lot surrounded by mature landscape with an extra long driveway providing plenty of parking space. Enjoy sitting out on your covered front porch and sipping some tea. Step inside through the new front glass framed door and enjoy this beautifully well appointed and meticulously maintained home featuring modern finishes throughout with tile floors on level 1. No carpeting anywhere! The inviting home offers 9' high ceilings all the way throughout. The front of the home has a large office/den with French Doors, separate formal dining with updated lighting, open cable wire staircase with new wood finished stairs. The wide entry hallway leads you down to the open floor plan where the kitchen and living room meet. Kitchen has been completely updated with Quartzite Island, double kitchen sink, all new Kitchen Aide appliances and new Quartz counters finish off the kitchen with walk-in pantry. The large eat in Kitchen also offers pullout drawers in the bottom cabinets for additional storage and organization. Upper and Lower mounted cabinet lighting. Accent walls and wrap around design that match on the island and flows with a beautiful modern style throughout the home. Ceiling fans, custom curtains, tons of extra storage space, pull down attic stairs with floored storage space, a well for the irrigation, New Lennox AC Unit, New Water Heater are some of the upgrades in this home to be mentioned. Unwind in the spacious screened-in upgraded extended 20 x 20 lanai with travertine pavers great for a peaceful serene setting or extra outdoor space for entertaining while enjoying the amazing water views. Whether you're enjoying a quiet morning coffee or hosting guests, this outdoor space is sure to impress. Lanai has been rescreened recently to protect against no see ums. This home offers the perfect balance of elegance and functionality, making it an incredible opportunity for those seeking comfort, beauty, and privacy. Heritage Park offers a clubhouse, pool, pickleball, tennis, soccer, basketball, playground and nature trails for the who enjoy lots of outdoor activities! Home comes complete with Hurricane shutters, drop zone with cabinets as you enter through the garage, new garage door opener and termite bond. 1/2 bath downstairs is great for guests. All new wood laminate flooring on upper level. Don't miss your chance to make this waterfront retreat yours!
Listing Agent
Julia Almstead
EXP REALTY LLC License #3248920

Home Details
Home Type
- Single Family
Est. Annual Taxes
- $3,991
Year Built
- Built in 2011
Lot Details
- 0.25 Acre Lot
- Lot Dimensions are 90' x 120'
- Home fronts a pond
- Property fronts a county road
- Southeast Facing Home
- Zoning described as PUD
HOA Fees
- $86 Monthly HOA Fees
Parking
- 2 Car Garage
- Garage Door Opener
Home Design
- Traditional Architecture
- Wood Frame Construction
- Shingle Roof
- Stucco
Interior Spaces
- 2,701 Sq Ft Home
- 2-Story Property
- Ceiling Fan
- Entrance Foyer
- Living Room
- Dining Room
- Screened Porch
- Pond Views
- Fire and Smoke Detector
Kitchen
- Eat-In Kitchen
- Breakfast Bar
- Electric Range
- Microwave
- Dishwasher
- Kitchen Island
- Disposal
Flooring
- Wood
- Laminate
- Tile
Bedrooms and Bathrooms
- 4 Bedrooms
- Walk-In Closet
- Bathtub With Separate Shower Stall
Laundry
- Laundry on upper level
- Dryer
- Front Loading Washer
Outdoor Features
- Patio
Schools
- Crookshank Elementary School
- Sebastian Middle School
- St. Augustine High School
Utilities
- Central Heating and Cooling System
- Heat Pump System
- Well
- Electric Water Heater
Listing and Financial Details
- Assessor Parcel Number 1032031020
Community Details
Overview
- Heritage Park Association
- Heritage Park Subdivision
Amenities
- Clubhouse
Recreation
- Tennis Courts
- Community Basketball Court
- Pickleball Courts
- Community Playground
- Fitness Center
- Jogging Path
Map
Home Values in the Area
Average Home Value in this Area
Tax History
| Year | Tax Paid | Tax Assessment Tax Assessment Total Assessment is a certain percentage of the fair market value that is determined by local assessors to be the total taxable value of land and additions on the property. | Land | Improvement |
|---|---|---|---|---|
| 2024 | $3,813 | $206,144 | -- | -- |
| 2023 | $3,813 | $200,140 | $0 | $0 |
| 2022 | $3,738 | $194,311 | $0 | $0 |
| 2021 | $3,717 | $188,651 | $0 | $0 |
| 2020 | $3,708 | $186,046 | $0 | $0 |
| 2019 | $3,742 | $181,863 | $0 | $0 |
| 2018 | $3,711 | $178,472 | $0 | $0 |
| 2017 | $3,700 | $174,801 | $0 | $0 |
| 2016 | $3,697 | $176,342 | $0 | $0 |
| 2015 | $3,729 | $175,116 | $0 | $0 |
| 2014 | $3,735 | $173,727 | $0 | $0 |
Property History
| Date | Event | Price | Change | Sq Ft Price |
|---|---|---|---|---|
| 04/12/2025 04/12/25 | Price Changed | $489,500 | -1.0% | $181 / Sq Ft |
| 04/03/2025 04/03/25 | Price Changed | $494,500 | -0.9% | $183 / Sq Ft |
| 03/28/2025 03/28/25 | For Sale | $499,000 | -- | $185 / Sq Ft |
Deed History
| Date | Type | Sale Price | Title Company |
|---|---|---|---|
| Special Warranty Deed | $209,500 | North American Title Company |
Mortgage History
| Date | Status | Loan Amount | Loan Type |
|---|---|---|---|
| Open | $134,500 | New Conventional |
Similar Homes in the area
Source: realMLS (Northeast Florida Multiple Listing Service)
MLS Number: 2078278
APN: 103203-1020
- 450 Hefferon Dr
- 727 E Red House Branch Rd
- 2885 N 8th St
- 2875 N 5th St
- 735 E Red House Branch Rd
- 1205 Wild Palm Ct
- 716 Wooded Hamlet Ct
- 2925 N 1st St
- 2878 N 3rd St
- 534 Wooded Crossing Cir
- 336 Wooded Crossing Cir
- 708 Blackmoor Gate Ln
- 45 Village Crossing Ct
- 1770 Woodlawn Rd
- 757 Blackmoor Gate Ln
- 625 Fairway Dr Unit 301
- 510 Florida Club Blvd Unit 101 w garage
- 510 Florida Club Blvd Unit 101 with garage 1-F
- 615 Fairway Dr Unit 202
- 2972 Del Rio Dr
