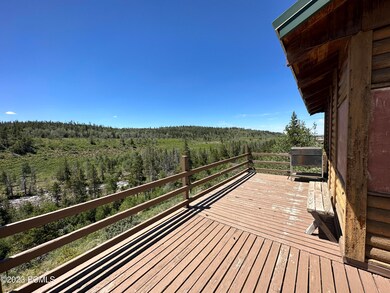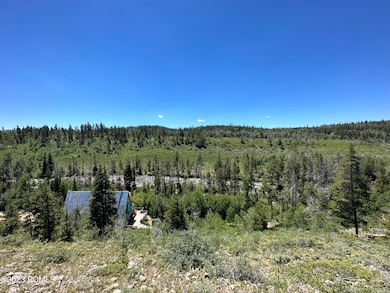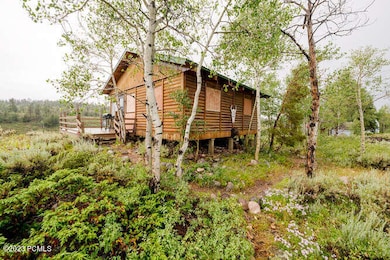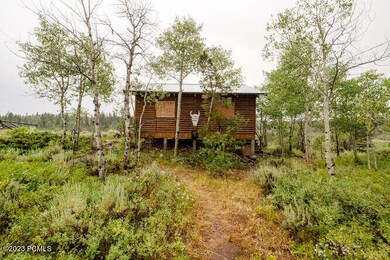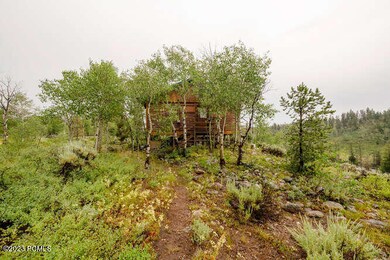
Estimated payment $1,300/month
Highlights
- River View
- Open Floorplan
- Secluded Lot
- South Summit High School Rated 9+
- Deck
- Vaulted Ceiling
About This Home
Incredible opportunity to own a rustic cabin with the OPTION to build a new cabin or a second cabin on the adjacent lot across the road to the East (included in the list price.) Own two separate lots of record: Lot #437 (cabin) and lot #431 (vacant lot). From the deck, sweeping mountainside views and the most incredible views and sounds of the rushing Bear River below. Originally built in '75 and loved and owned by one family. 2 bedrooms with an open kitchen/family room area. Kids can sleep in the loft area. Big wood stove for cozy winter fires! The Bear River roars below the spacious deck, and the river is accessible by dirt road access within the community. Pine Plateau is located just off Mirror Lake HWY and road is plowed from the Evanston side. Pine Plateau community is 18 Miles north of Mirror Lake, 1/2 mile from East Fork of the Bear River Services. HWY is plowed on the Evanston side; owners must use a snowmachine to access the cabin once inside the gated entrance. Water has never been connected to this cabin, but is available. Power has been connected. New owners may elect to connect to these available services: phone, internet, propane, septic, private well water, and road maintenance. 1 Hour from Kamas, about 90 minutes from SLC.
Listing Agent
Christie Wilson
Mountain Valley Real Estate License #5757391-PB00
Home Details
Home Type
- Single Family
Est. Annual Taxes
- $677
Year Built
- Built in 1975
Lot Details
- 1.53 Acre Lot
- River Front
- Property fronts a private road
- Dirt Road
- Seasonal Access to Property
- Gated Home
- Natural State Vegetation
- Secluded Lot
- Level Lot
- Many Trees
- Few Trees
- Additional Land
HOA Fees
- $7 Monthly HOA Fees
Property Views
- River
- Woods
- Trees
- Creek or Stream
- Mountain
- Meadow
- Valley
Home Design
- Post and Beam
- Cottage
- Cabin
- Pillar, Post or Pier Foundation
- Wood Frame Construction
- Metal Roof
- Wood Siding
Interior Spaces
- 2 Bedrooms | 1 Main Level Bedroom
- 588 Sq Ft Home
- Open Floorplan
- Partially Furnished
- Vaulted Ceiling
- Wood Burning Fireplace
- Family Room
- Dining Room
- Loft
Kitchen
- Eat-In Kitchen
- Oven
- Electric Range
- Microwave
Flooring
- Carpet
- Vinyl
Outdoor Features
- Deck
Utilities
- No Cooling
- Heating Available
- Water Not Available
- Septic Tank
Community Details
- Association fees include com area taxes, ground maintenance, reserve/contingency fund
- Association Phone (310) 489-7546
- Visit Association Website
- Pine Plateau Estates Subdivision
Listing and Financial Details
- Assessor Parcel Number Pe-4-437
Map
Home Values in the Area
Average Home Value in this Area
Property History
| Date | Event | Price | Change | Sq Ft Price |
|---|---|---|---|---|
| 08/04/2023 08/04/23 | Pending | -- | -- | -- |
| 08/04/2023 08/04/23 | For Sale | $222,000 | -- | $378 / Sq Ft |
Similar Home in Kamas, UT
Source: Park City Board of REALTORS®
MLS Number: 12302809
- 5037 Alpine Rd
- 13341 Deer Ln
- 868 Forest Cir Unit 9
- 905 N Uinta Dr
- 0 Sec 03 Twn 02n Rng 10e Unit 12501661
- 511 Cobble Creek Dr
- 1538 County Road 164
- 200 E Country Ln
- 5064 W Sage Rd Unit 87
- 96 A Kamas E Unit 96
- 96 Kamas E
- 4482 S Aspen Hollow Rd
- 4913 Pinecrest Rd Unit 313
- 10498 N Forevermore Ct Unit 7
- 10498 N Forevermore Ct
- 2204 E Wrangler Dr Unit 13
- 2204 E Wrangler Dr
- 1783 E Wrangler Dr
- 1755 E Wrangler Dr
- 2132 E Outlaw Rd


