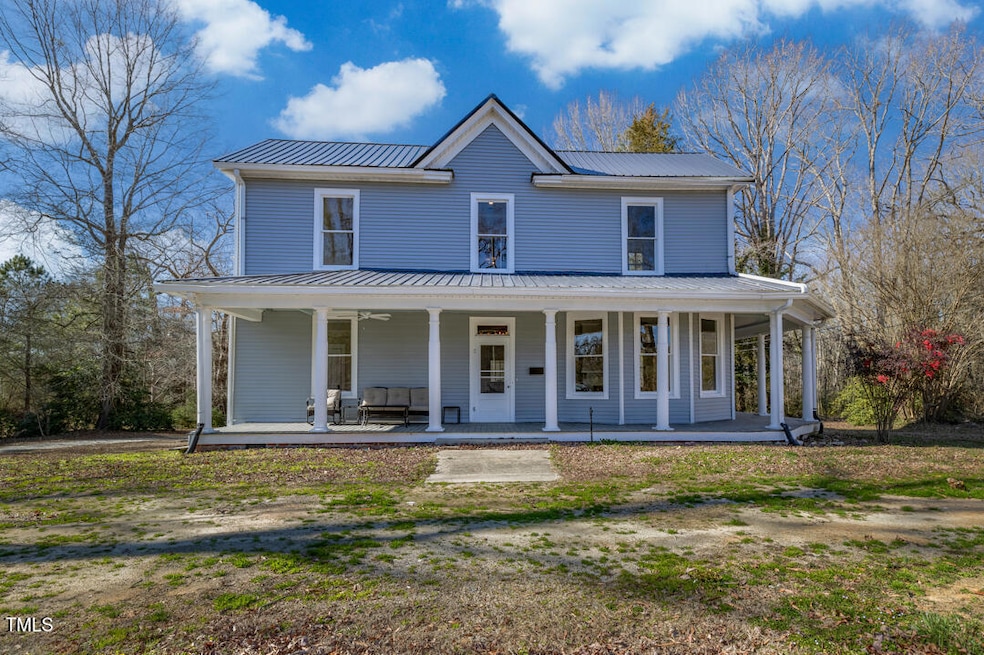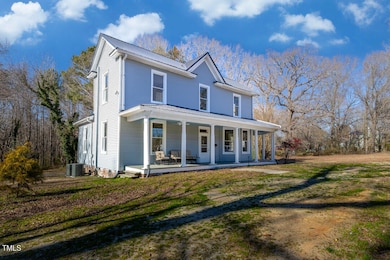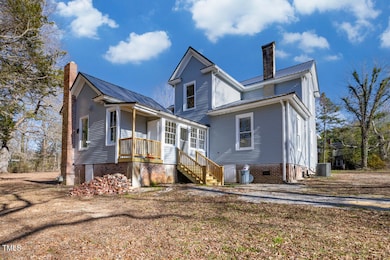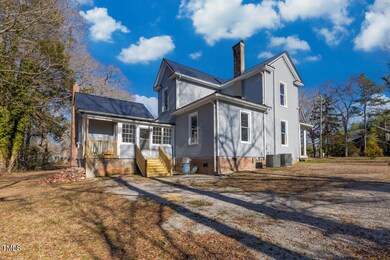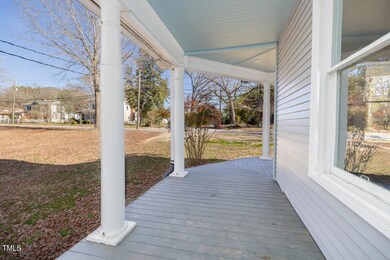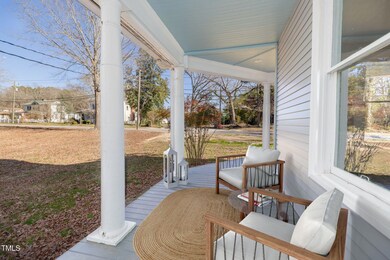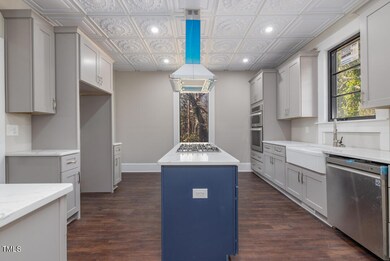
437 S Main St Warrenton, NC 27589
Estimated payment $1,994/month
Highlights
- Wood Flooring
- Victorian Architecture
- No HOA
- Main Floor Primary Bedroom
- Granite Countertops
- Double Vanity
About This Home
Step back in time while enjoying all the comforts of modern living in this beautifully restored Victorian home at 437 S. Main Street in historic Warrenton, NC. Meticulously renovated in 2023, this stunning residence offers 3 bedrooms and 2.5 bathrooms, featuring a convenient first-floor primary suite and fully updated bathrooms and kitchen. The home blends original charm, including beautifully restored hardwood floors upstairs, with contemporary amenities such as new HVAC, roof, plumbing, electrical, drywall, insulation, and more. The spacious, modern kitchen boasts a large center island, elegant cabinetry, and new stainless steel appliances, perfect for entertaining or everyday living. Set on a rare and expansive 1.6-acre lot within the historic district, this property provides unmatched privacy and tranquility. Enjoy small-town living with city perks - Step out your front door and walk to downtown Warrenton, where you can dine at local restaurants, grab a coffee, or visit the brewery - all just a few blocks away. For weekend recreation, Lake Gaston and Kerr Lake are only a short drive, promising boating, fishing, and water sports. When work or city attractions call, the Raleigh-Durham area is less than an hour's drive, making commuting or day trips easy. Urban convenience, the beauty of small-town living and access to outdoor adventure are yours!
Home Details
Home Type
- Single Family
Est. Annual Taxes
- $1,219
Year Built
- Built in 1901
Lot Details
- 1.6 Acre Lot
Home Design
- Victorian Architecture
- Combination Foundation
- Composition Roof
- Aluminum Siding
Interior Spaces
- 2,800 Sq Ft Home
- 2-Story Property
- Washer Hookup
Kitchen
- Kitchen Island
- Granite Countertops
Flooring
- Wood
- Luxury Vinyl Tile
Bedrooms and Bathrooms
- 3 Bedrooms
- Primary Bedroom on Main
- Walk-In Closet
- Double Vanity
- Walk-in Shower
Schools
- Mariam Boyd Elementary School
- Warren Middle School
- Warren High School
Utilities
- Cooling System Powered By Gas
- Forced Air Heating and Cooling System
- Heat Pump System
Community Details
- No Home Owners Association
Listing and Financial Details
- Assessor Parcel Number 2946724741
Map
Home Values in the Area
Average Home Value in this Area
Tax History
| Year | Tax Paid | Tax Assessment Tax Assessment Total Assessment is a certain percentage of the fair market value that is determined by local assessors to be the total taxable value of land and additions on the property. | Land | Improvement |
|---|---|---|---|---|
| 2024 | $1,219 | $77,635 | $27,286 | $50,349 |
| 2023 | $1,172 | $77,635 | $27,286 | $50,349 |
| 2022 | $1,133 | $77,635 | $27,286 | $50,349 |
| 2021 | $567 | $77,635 | $27,286 | $50,349 |
| 2020 | $567 | $77,635 | $27,286 | $50,349 |
| 2019 | $559 | $77,635 | $27,286 | $50,349 |
| 2018 | $547 | $77,635 | $27,286 | $50,349 |
| 2017 | $547 | $77,635 | $27,286 | $50,349 |
| 2016 | $471 | $71,306 | $28,423 | $42,883 |
| 2015 | -- | $71,306 | $0 | $0 |
| 2014 | -- | $72,654 | $0 | $0 |
| 2010 | -- | $69,585 | $28,423 | $41,162 |
Property History
| Date | Event | Price | Change | Sq Ft Price |
|---|---|---|---|---|
| 04/23/2025 04/23/25 | For Sale | $338,900 | -- | $121 / Sq Ft |
Deed History
| Date | Type | Sale Price | Title Company |
|---|---|---|---|
| Deed | $35,000 | -- |
Mortgage History
| Date | Status | Loan Amount | Loan Type |
|---|---|---|---|
| Open | $98,222 | Construction |
About the Listing Agent

Meet Lorraine Atkinson, your esteemed partner in the realm of global luxury real estate, dedicated to showcasing the unparalleled charm of Lake Gaston living. Through seamless collaboration with a network of esteemed local professionals and leveraging industry-leading resources, Lorraine offers a bespoke concierge service tailored precisely to your needs. With an unwavering dedication to client satisfaction, she ensures each transaction exceeds expectations.
Lorraine's vision is
Lorraine's Other Listings
Source: Doorify MLS
MLS Number: 10091046
APN: E6B 31
- 127 Dowtin St
- 522 Eaton Ave
- 508 Eaton Ave
- 302 Halifax St
- 0 W Franklin St
- 410 Halifax St
- 304 W Franklin St
- 134 S Main St
- 1370 N Carolina 58
- 5 N Carolina 58
- 4 N Carolina 58
- 2 N Carolina 58
- 210 N Front St
- 207 N Main St
- 401 Church St
- 611, 619 W Ridgeway St
- 303 Wilcox St
- 143 Valley Dr
- 162 Valley Rd
- 109 Horsecreek Rd
