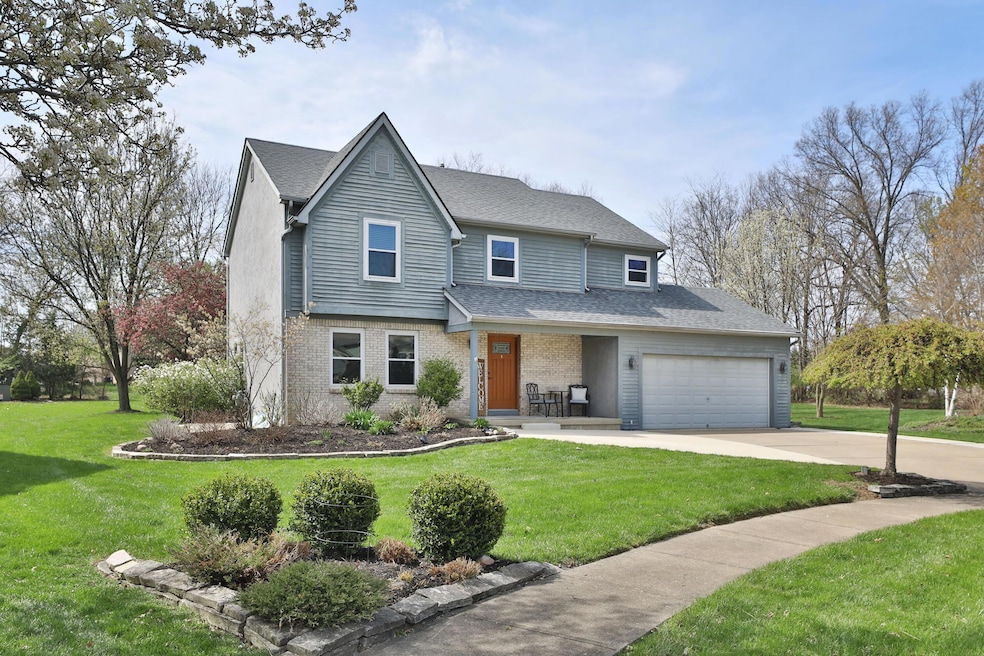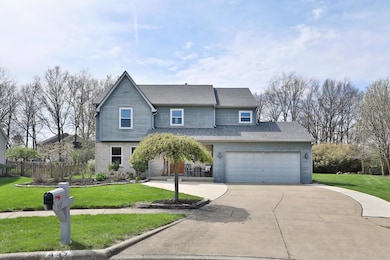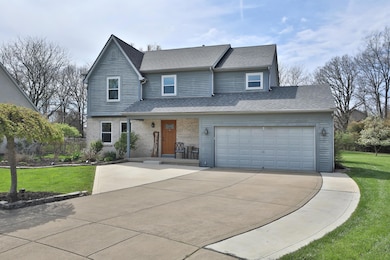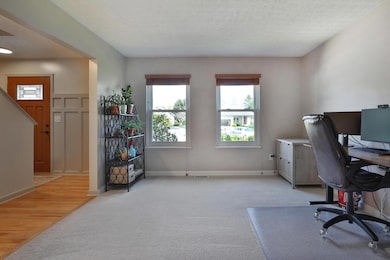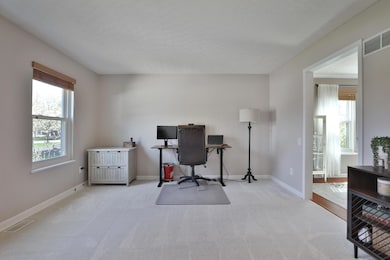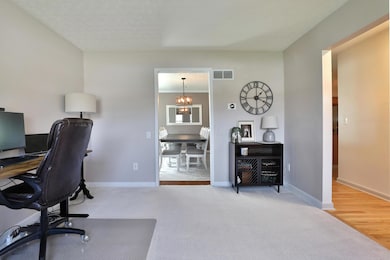
437 Village Ridge Ct Powell, OH 43065
Liberty-Deleware Co NeighborhoodEstimated payment $3,832/month
Highlights
- Popular Property
- Great Room
- Fireplace
- Wyandot Run Elementary School Rated A
- Cul-De-Sac
- 2 Car Attached Garage
About This Home
Welcome to your dream home in the highly sought-after Olentangy School District! Nestled on a quiet cul-de-sac, this beautifully maintained home offers the perfect blend of comfort, space, and style. Step into a bright and airy interior featuring tall ceilings and an open-concept kitchen with gleaming granite countertops—ideal for entertaining or everyday living.
The spacious layout continues into the incredible master suite, complete with a luxurious bathroom and an expansive walk-in closet that feels like its own retreat. The partially finished basement offers additional flexible living space—perfect for a home gym, rec room, or office.
Step outside and fall in love with the huge deck and charming pergola—a perfect spot for summer gatherings or quiet evenings under the stars.
Don't miss your chance to live in a prime location with top-rated schools, tucked away on a peaceful cul-de-sac!
Open House Sunday, April 27th from 12:00-2:00
Open House Schedule
-
Sunday, April 27, 202512:00 to 2:00 pm4/27/2025 12:00:00 PM +00:004/27/2025 2:00:00 PM +00:00Add to Calendar
Home Details
Home Type
- Single Family
Est. Annual Taxes
- $8,352
Year Built
- Built in 1997
Lot Details
- 0.36 Acre Lot
- Cul-De-Sac
HOA Fees
- $16 Monthly HOA Fees
Parking
- 2 Car Attached Garage
Home Design
- Block Foundation
- Wood Siding
- Stone Exterior Construction
Interior Spaces
- 3,010 Sq Ft Home
- Fireplace
- Insulated Windows
- Great Room
- Basement
- Recreation or Family Area in Basement
Kitchen
- Gas Range
- Microwave
- Dishwasher
Flooring
- Carpet
- Ceramic Tile
Bedrooms and Bathrooms
- 4 Bedrooms
Laundry
- Laundry on main level
- Electric Dryer Hookup
Utilities
- Forced Air Heating and Cooling System
- Heating System Uses Gas
Community Details
- Association Phone (614) 207-1866
- Shaun Hdnerson HOA
Listing and Financial Details
- Assessor Parcel Number 319-424-07-011-000
Map
Home Values in the Area
Average Home Value in this Area
Tax History
| Year | Tax Paid | Tax Assessment Tax Assessment Total Assessment is a certain percentage of the fair market value that is determined by local assessors to be the total taxable value of land and additions on the property. | Land | Improvement |
|---|---|---|---|---|
| 2024 | $8,352 | $159,400 | $38,400 | $121,000 |
| 2023 | $8,385 | $159,400 | $38,400 | $121,000 |
| 2022 | $8,311 | $125,270 | $28,880 | $96,390 |
| 2021 | $8,454 | $125,270 | $28,880 | $96,390 |
| 2020 | $8,484 | $125,270 | $28,880 | $96,390 |
| 2019 | $7,113 | $108,930 | $25,100 | $83,830 |
| 2018 | $7,635 | $108,930 | $25,100 | $83,830 |
| 2017 | $7,095 | $97,830 | $20,580 | $77,250 |
| 2016 | $7,342 | $97,830 | $20,580 | $77,250 |
| 2015 | $6,512 | $97,830 | $20,580 | $77,250 |
| 2014 | $6,775 | $97,830 | $20,580 | $77,250 |
| 2013 | $6,666 | $94,150 | $20,580 | $73,570 |
Property History
| Date | Event | Price | Change | Sq Ft Price |
|---|---|---|---|---|
| 03/31/2025 03/31/25 | Off Market | $359,900 | -- | -- |
| 09/06/2019 09/06/19 | Sold | $359,900 | 0.0% | $120 / Sq Ft |
| 08/03/2019 08/03/19 | Pending | -- | -- | -- |
| 07/23/2019 07/23/19 | For Sale | $359,900 | -- | $120 / Sq Ft |
Deed History
| Date | Type | Sale Price | Title Company |
|---|---|---|---|
| Warranty Deed | $359,900 | Great American Title | |
| Deed | $40,900 | -- |
Mortgage History
| Date | Status | Loan Amount | Loan Type |
|---|---|---|---|
| Open | $284,000 | New Conventional | |
| Closed | $287,920 | New Conventional | |
| Open | $471,120 | Adjustable Rate Mortgage/ARM | |
| Previous Owner | $302,706 | FHA | |
| Previous Owner | $283,882 | FHA | |
| Previous Owner | $291,245 | FHA | |
| Previous Owner | $302,400 | Unknown | |
| Previous Owner | $280,500 | Fannie Mae Freddie Mac | |
| Previous Owner | $162,600 | New Conventional |
Similar Homes in Powell, OH
Source: Columbus and Central Ohio Regional MLS
MLS Number: 225013060
APN: 319-424-07-011-000
- 22 Brookehill Dr
- 328 Ashmoore Cir E
- 27 Brookehill Dr
- 181 Chedworth Row
- 105 Barrington Place
- 2282 Bryton Dr
- 204 Olentangy Ridge Place
- 97 Park Knoll Place
- 110 Encore Park Bend
- 113 Encore Park
- 106 Encore Park
- 109 Encore Park
- 6615 Scioto St
- 6555 Scioto St
- 6583 Scioto St
- 6601 Scioto St
- 6640 Scioto St
- 6596 Scioto St
- 6580 Scioto St
- 82 Traditions Way
