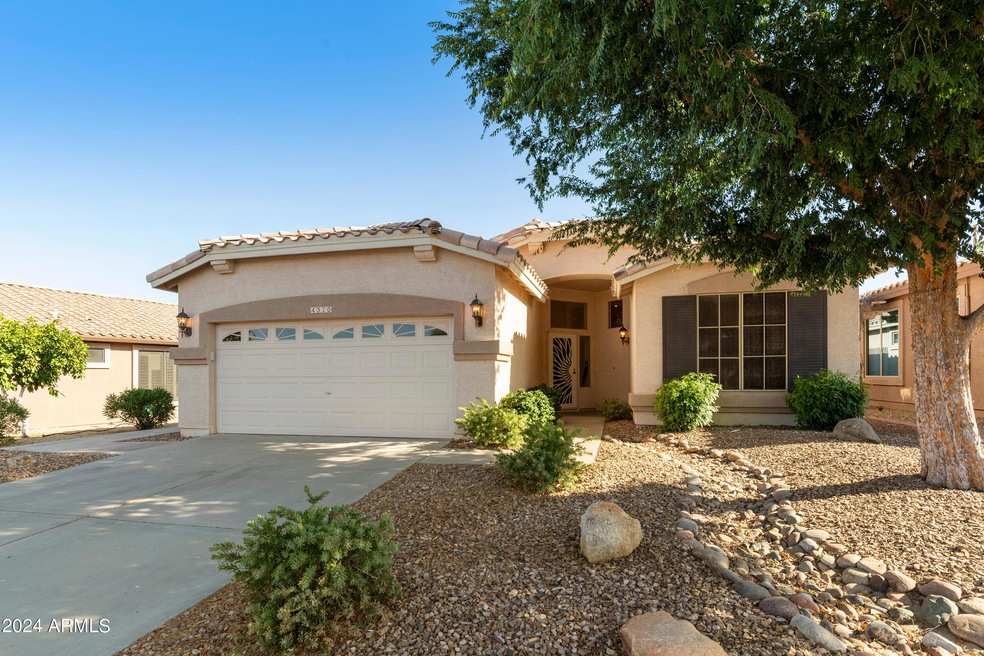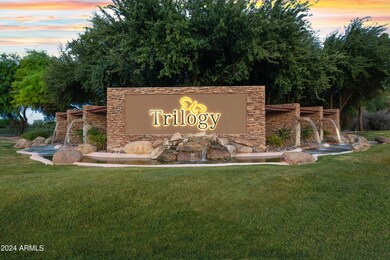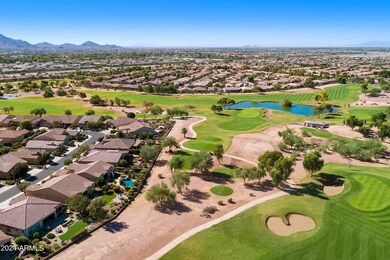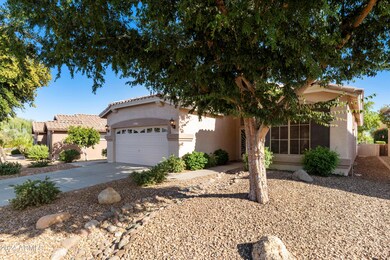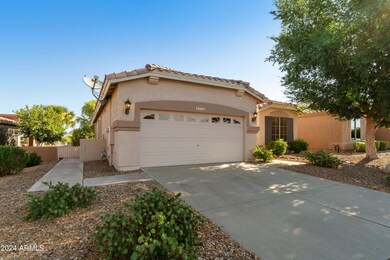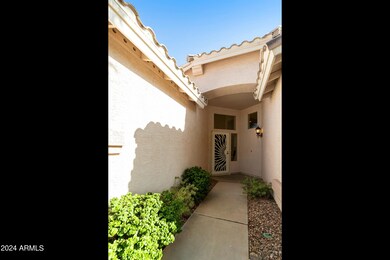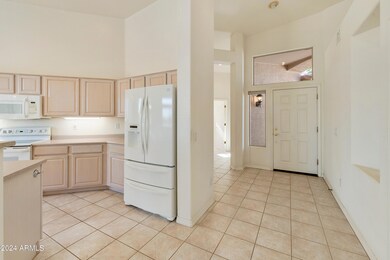
4370 E Strawberry Dr Gilbert, AZ 85298
Trilogy Neighborhood
2
Beds
2
Baths
1,437
Sq Ft
6,048
Sq Ft Lot
Highlights
- Concierge
- On Golf Course
- Gated with Attendant
- Cortina Elementary School Rated A
- Fitness Center
- Clubhouse
About This Home
As of December 2024This home is located at 4370 E Strawberry Dr, Gilbert, AZ 85298 and is currently priced at $450,000, approximately $313 per square foot. This property was built in 2000. 4370 E Strawberry Dr is a home located in Maricopa County with nearby schools including Cortina Elementary School, Sossaman Middle School, and Higley High School.
Home Details
Home Type
- Single Family
Est. Annual Taxes
- $1,231
Year Built
- Built in 2000
Lot Details
- 6,048 Sq Ft Lot
- On Golf Course
- Partially Fenced Property
- Block Wall Fence
- Sprinklers on Timer
HOA Fees
- $196 Monthly HOA Fees
Parking
- 2 Car Direct Access Garage
- Garage Door Opener
Home Design
- Santa Barbara Architecture
- Wood Frame Construction
- Tile Roof
- Stucco
Interior Spaces
- 1,437 Sq Ft Home
- 1-Story Property
- Vaulted Ceiling
- Ceiling Fan
- Double Pane Windows
- Low Emissivity Windows
Kitchen
- Eat-In Kitchen
- Kitchen Island
Flooring
- Carpet
- Tile
Bedrooms and Bathrooms
- 2 Bedrooms
- 2 Bathrooms
- Dual Vanity Sinks in Primary Bathroom
- Easy To Use Faucet Levers
Accessible Home Design
- Bathroom has a 60 inch turning radius
- Bath Scalding Control Feature
- Grab Bar In Bathroom
- Accessible Hallway
- Accessible Closets
- Doors with lever handles
- Doors are 32 inches wide or more
- No Interior Steps
- Multiple Entries or Exits
- Stepless Entry
- Hard or Low Nap Flooring
Schools
- Adult Elementary And Middle School
- Adult High School
Utilities
- Refrigerated Cooling System
- Heating unit installed on the ceiling
- Heating System Uses Natural Gas
- Water Softener
- High Speed Internet
- Cable TV Available
Additional Features
- ENERGY STAR Qualified Equipment
- Covered patio or porch
Listing and Financial Details
- Home warranty included in the sale of the property
- Tax Lot 87
- Assessor Parcel Number 313-01-102
Community Details
Overview
- Association fees include ground maintenance, street maintenance
- Trilogy@ Power Ranch Association, Phone Number (480) 279-2053
- Built by Shea Homes
- Trilogy At Power Ranch Subdivision, Marigold Floorplan
- FHA/VA Approved Complex
Amenities
- Concierge
- Clubhouse
- Theater or Screening Room
- Recreation Room
Recreation
- Golf Course Community
- Tennis Courts
- Pickleball Courts
- Fitness Center
- Heated Community Pool
- Community Spa
- Bike Trail
Security
- Gated with Attendant
Map
Create a Home Valuation Report for This Property
The Home Valuation Report is an in-depth analysis detailing your home's value as well as a comparison with similar homes in the area
Home Values in the Area
Average Home Value in this Area
Property History
| Date | Event | Price | Change | Sq Ft Price |
|---|---|---|---|---|
| 12/06/2024 12/06/24 | Sold | $450,000 | -5.2% | $313 / Sq Ft |
| 11/21/2024 11/21/24 | Price Changed | $474,900 | 0.0% | $330 / Sq Ft |
| 11/20/2024 11/20/24 | Pending | -- | -- | -- |
| 09/16/2024 09/16/24 | For Sale | $474,900 | 0.0% | $330 / Sq Ft |
| 09/10/2024 09/10/24 | Price Changed | $474,900 | 0.0% | $330 / Sq Ft |
| 09/09/2024 09/09/24 | Pending | -- | -- | -- |
| 09/03/2024 09/03/24 | Price Changed | $474,900 | -4.1% | $330 / Sq Ft |
| 09/01/2024 09/01/24 | For Sale | $495,000 | 0.0% | $344 / Sq Ft |
| 08/23/2024 08/23/24 | Off Market | $495,000 | -- | -- |
| 07/01/2024 07/01/24 | For Sale | $495,000 | -- | $344 / Sq Ft |
Source: Arizona Regional Multiple Listing Service (ARMLS)
Tax History
| Year | Tax Paid | Tax Assessment Tax Assessment Total Assessment is a certain percentage of the fair market value that is determined by local assessors to be the total taxable value of land and additions on the property. | Land | Improvement |
|---|---|---|---|---|
| 2025 | $1,167 | $14,250 | -- | -- |
| 2024 | $1,231 | $14,250 | -- | -- |
| 2023 | $1,231 | $14,250 | $2,850 | $11,400 |
| 2022 | $1,236 | $14,250 | $2,850 | $11,400 |
| 2021 | $1,337 | $30,160 | $6,030 | $24,130 |
| 2020 | $1,432 | $28,300 | $5,660 | $22,640 |
| 2019 | $1,385 | $27,320 | $5,460 | $21,860 |
| 2018 | $1,168 | $14,250 | $2,850 | $11,400 |
| 2017 | $1,181 | $14,250 | $2,850 | $11,400 |
| 2016 | $1,173 | $14,250 | $2,850 | $11,400 |
| 2015 | $988 | $14,250 | $2,850 | $11,400 |
Source: Public Records
Deed History
| Date | Type | Sale Price | Title Company |
|---|---|---|---|
| Warranty Deed | $450,000 | Empire Title Agency | |
| Warranty Deed | $450,000 | Empire Title Agency | |
| Interfamily Deed Transfer | -- | None Available | |
| Cash Sale Deed | $142,656 | First American Title | |
| Warranty Deed | -- | First American Title |
Source: Public Records
Similar Homes in the area
Source: Arizona Regional Multiple Listing Service (ARMLS)
MLS Number: 6725986
APN: 313-01-102
Nearby Homes
- 4937 S Peach Willow Ln
- 4932 S Verbena Ave
- 5028 S Peachwood Dr
- 4240 E Strawberry Dr
- 4356 E Carriage Way
- 4265 E Carriage Way
- 4497 E Carriage Way
- 4192 E Carriage Way
- 4613 E Walnut Rd
- 4249 E Nightingale Ln
- 5100 S Peach Willow Ln
- 4540 E Mia Ln
- 5041 S Barley Ct
- 4494 E Reins Rd
- 4675 S Bandit Rd
- 4618 E Carriage Ct
- 4674 E Alfalfa Dr
- 4630 E Carriage Ct
- 4553 E Indigo St
- 4683 E Nightingale Ln
