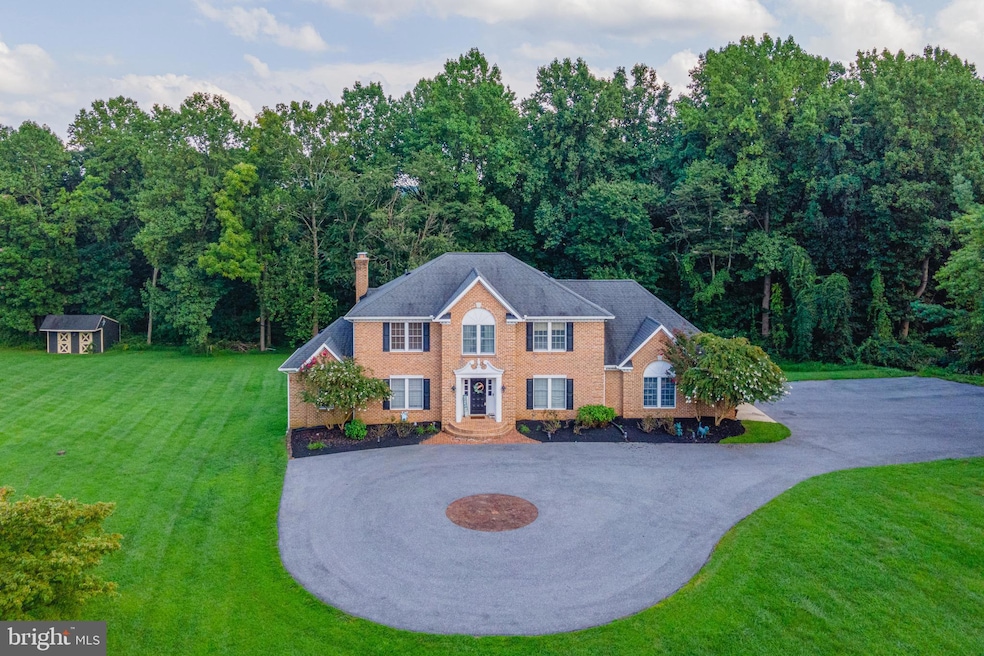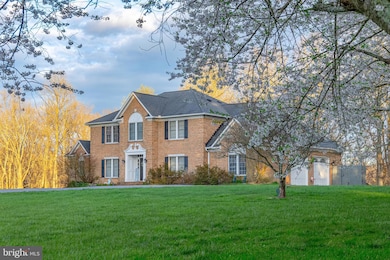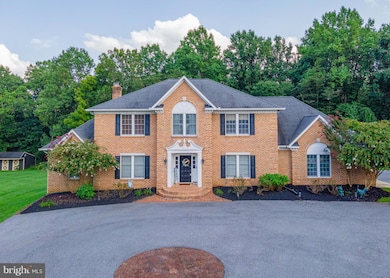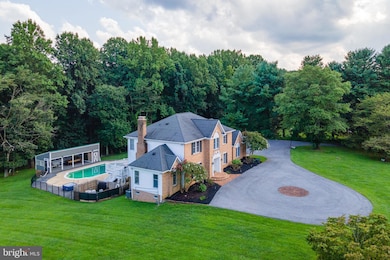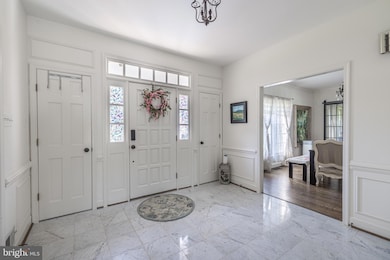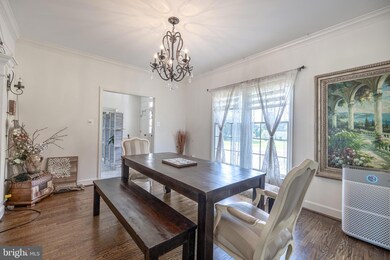
4370 Old Roxbury Rd Glenwood, MD 21738
Highlights
- Cabana
- Eat-In Gourmet Kitchen
- Colonial Architecture
- Bushy Park Elementary School Rated A
- View of Trees or Woods
- Deck
About This Home
As of October 2024Welcome to 4370 Old Roxbury Rd. This exquisite home offers 4,559 square feet of beautifully designed living space, featuring 5 spacious bedrooms, 3 full bathrooms, and 1 half bathroom. Upon entering, you’ll be greeted by an inviting foyer that leads to an open-concept living area. High ceilings and large windows throughout the home ensure an abundance of natural light and create an open, airy atmosphere. The main floor includes a modern kitchen with high-end appliances, ample counter space, and a large island, ideal for culinary enthusiasts. The adjacent dining area and living room create a seamless flow for entertaining guests or enjoying family time. The primary bedroom includes a cozy den, perfect for a private retreat or home office and the spacious and luxurious bathroom provides a spa like experience. The renovated basement provides additional living space that can be customized to suit your needs, whether it’s a home theater, game room, or extra guest quarters. Step outside through the large patio door to discover a resort-like oasis. The backyard features a sparkling pool with a diving board, an outdoor fireplace area perfect for cozy evenings, and an expansive deck that offers plenty of space for outdoor dining and lounging. The Tiki Bar and pool storage add a fun and practical touch, making it easy to host gatherings and enjoy summer days to the fullest. The property also includes a horse barn, providing ample space for potential equestrian activities.
The driveway is lined with Yoshimino Tidal Basin Cherry Trees, creating a picturesque entrance to the property. In the fall and winter, the state park behind the property offers a serene backdrop, enhancing the natural beauty of the surroundings. This property is located within the Howard County Public School System. It is also conveniently close to Western Regional Park, offering a variety of recreational opportunities such as; artificial turf fields, baseball diamonds, pavilions, playgrounds, tennis and basketball courts, and nature/horse trails. Experience the perfect blend of luxury, comfort, and outdoor enjoyment at 4370 Old Roxbury Rd.
Home Details
Home Type
- Single Family
Est. Annual Taxes
- $13,499
Year Built
- Built in 1987
Lot Details
- 4.1 Acre Lot
- Northwest Facing Home
- Decorative Fence
- Board Fence
- Landscaped
- Cleared Lot
- Partially Wooded Lot
- Backs to Trees or Woods
- Back, Front, and Side Yard
- Property is zoned RCDEO
Parking
- 2 Car Direct Access Garage
- Side Facing Garage
- Garage Door Opener
- Circular Driveway
Property Views
- Woods
- Garden
Home Design
- Colonial Architecture
- Brick Exterior Construction
- Brick Foundation
- Frame Construction
- Architectural Shingle Roof
- Vinyl Siding
Interior Spaces
- Property has 3 Levels
- Traditional Floor Plan
- Wet Bar
- Built-In Features
- Chair Railings
- Crown Molding
- Paneling
- Wainscoting
- Cathedral Ceiling
- Ceiling Fan
- Skylights
- Recessed Lighting
- 2 Fireplaces
- Wood Burning Fireplace
- Stone Fireplace
- Fireplace Mantel
- Brick Fireplace
- Double Pane Windows
- Double Hung Windows
- Double Door Entry
- French Doors
- Sliding Doors
- Insulated Doors
- Six Panel Doors
- Family Room Off Kitchen
- Living Room
- Formal Dining Room
- Den
- Recreation Room
- Attic
Kitchen
- Eat-In Gourmet Kitchen
- Breakfast Room
- Built-In Double Oven
- Cooktop with Range Hood
- Built-In Microwave
- Ice Maker
- Dishwasher
- Stainless Steel Appliances
- Kitchen Island
- Upgraded Countertops
- Wine Rack
- Disposal
Flooring
- Engineered Wood
- Carpet
- Marble
- Ceramic Tile
Bedrooms and Bathrooms
- En-Suite Primary Bedroom
- En-Suite Bathroom
- Walk-In Closet
- Soaking Tub
- Bathtub with Shower
- Walk-in Shower
Laundry
- Dryer
- Washer
Finished Basement
- Walk-Out Basement
- Connecting Stairway
- Interior and Exterior Basement Entry
- Sump Pump
Pool
- Cabana
- In Ground Pool
- Fence Around Pool
- Pool Equipment Shed
Outdoor Features
- Balcony
- Deck
- Patio
- Storage Shed
Schools
- Bushy Park Elementary School
- Glenwood Middle School
- Glenelg High School
Utilities
- Central Air
- Heat Pump System
- Vented Exhaust Fan
- Well
- Electric Water Heater
- On Site Septic
- Septic Tank
Community Details
- No Home Owners Association
Listing and Financial Details
- Tax Lot 3
- Assessor Parcel Number 1404343697
Map
Home Values in the Area
Average Home Value in this Area
Property History
| Date | Event | Price | Change | Sq Ft Price |
|---|---|---|---|---|
| 10/31/2024 10/31/24 | Sold | $1,200,000 | -5.9% | $263 / Sq Ft |
| 09/19/2024 09/19/24 | Pending | -- | -- | -- |
| 09/06/2024 09/06/24 | Price Changed | $1,275,000 | -1.9% | $280 / Sq Ft |
| 08/16/2024 08/16/24 | For Sale | $1,300,000 | +36.8% | $285 / Sq Ft |
| 08/12/2020 08/12/20 | Sold | $950,000 | 0.0% | $208 / Sq Ft |
| 06/15/2020 06/15/20 | Price Changed | $950,000 | -2.6% | $208 / Sq Ft |
| 04/15/2020 04/15/20 | For Sale | $975,000 | -- | $214 / Sq Ft |
Similar Home in Glenwood, MD
Source: Bright MLS
MLS Number: MDHW2042990
- 15125 Devlin Dr
- 14926 Victory Ln
- 23100 Georgia Ave
- 15309 Leondina Dr
- 3703 Cattail Greens Ct
- 15146 Players Way
- 15256 Callaway Ct
- 14610 Triadelphia Mill Rd
- 14862 Michele Dr
- 3914 Clarks Meadow Dr
- 3720 Damascus Rd
- 14408 Dorsey Mill Rd
- 2686 Jennings Chapel Rd
- 2669 Roxbury Mills Rd
- 3109 Spring House Ct
- 21603 New Hampshire Ave
- 3169 Route 97
- 21605 New Hampshire Ave
- 3309 Stapleton Dr
- 3415 Shady Ln
