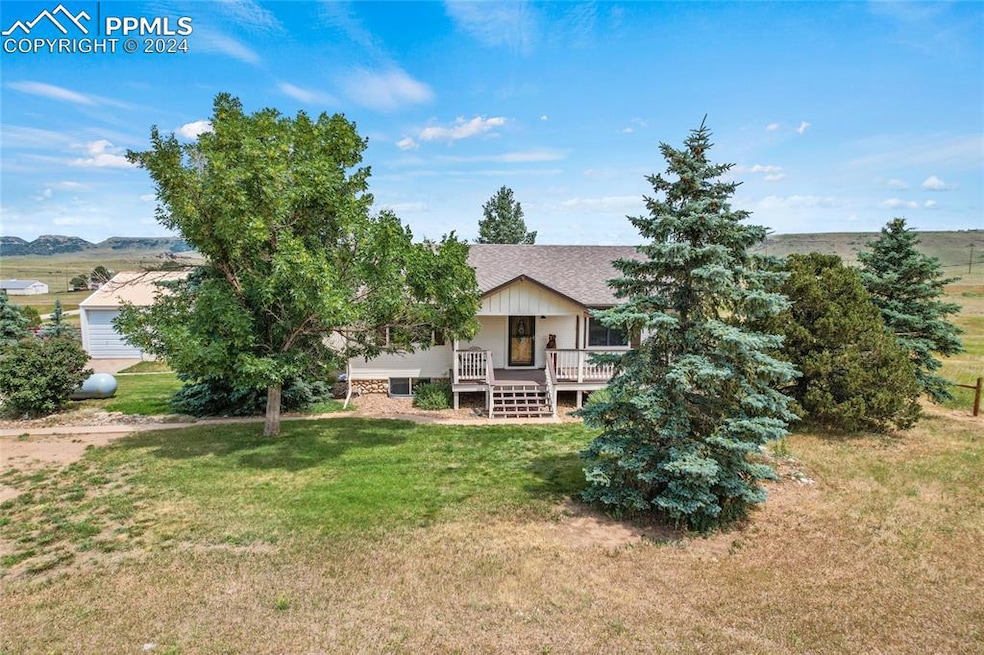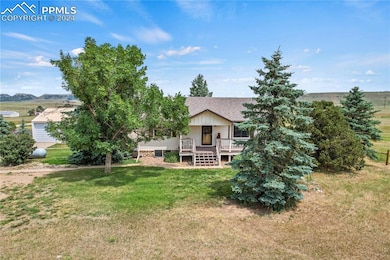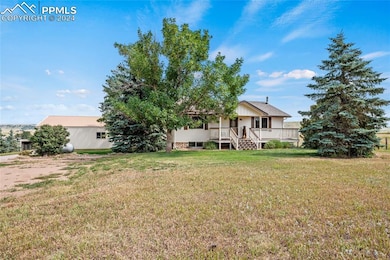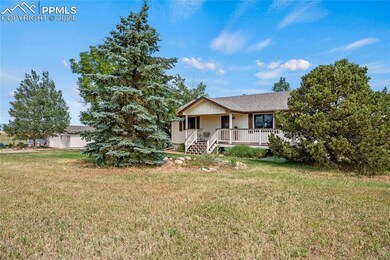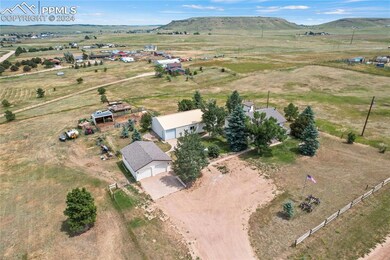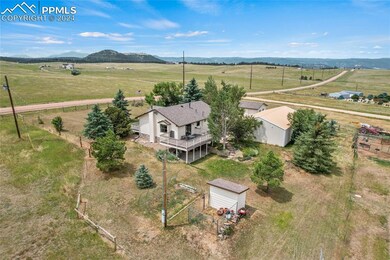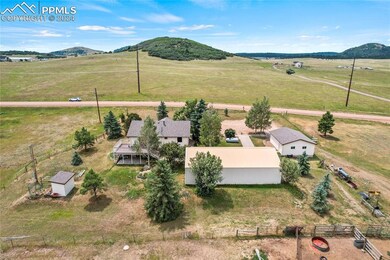
4371 Best Rd Larkspur, CO 80118
Highlights
- Panoramic View
- Meadow
- Ranch Style House
- Castle Rock Middle School Rated A-
- Vaulted Ceiling
- Wood Flooring
About This Home
As of March 2025Welcome to this stunning 3-bedroom, 2-bathroom walk-out ranch nestled on a picturesque 5-acre corner lot in beautiful Larkspur, CO. This inviting home seamlessly combines modern comfort with serene countryside living. Upgrades include new paint, new roof and new septic tank. Walking in you'll notice the modern open floor plan with ample natural sunlight, perfect for relaxing and entertaining. The kitchen features stainless steel appliances, breakfast bar and easy access to the dining room and composite deck for those backyard bbq's. Main level master bedroom is next to the office/4th bedroom, and an updated bathroom. Lower level features 2 more well appointed bedrooms, 3/4 bath, large family room with a wood burning stove and fully finished laundry/storage space/utility room. Walking out from the basement you are greeted to a covered sitting area and expansive backyard including garden beds. Work away in your 1500sqft heated shop or in your 600+sqft detached garage. Bring your horses as the property has been fenced and cross fenced for horses. With no HOA, your options are endless!
Last Agent to Sell the Property
Keller Williams Clients Choice Realty Brokerage Phone: 719-247-8065

Last Buyer's Agent
Non Member
Non Member
Home Details
Home Type
- Single Family
Est. Annual Taxes
- $3,893
Year Built
- Built in 1972
Lot Details
- 5 Acre Lot
- Corner Lot
- Level Lot
- Meadow
- Landscaped with Trees
Parking
- 2 Car Detached Garage
Home Design
- Ranch Style House
- Shingle Roof
- Wood Siding
Interior Spaces
- 2,184 Sq Ft Home
- Vaulted Ceiling
- Ceiling Fan
- Panoramic Views
Kitchen
- Oven
- Microwave
- Dishwasher
- Disposal
Flooring
- Wood
- Carpet
- Tile
Bedrooms and Bathrooms
- 3 Bedrooms
Laundry
- Laundry on lower level
- Dryer
- Washer
Basement
- Walk-Out Basement
- Fireplace in Basement
Schools
- Larkspur Elementary School
- Castle Rock Middle School
- Castle View High School
Utilities
- Forced Air Heating System
- Heating System Uses Propane
- Propane
- 1 Water Well
Additional Features
- Shop
- Loafing Shed
Map
Home Values in the Area
Average Home Value in this Area
Property History
| Date | Event | Price | Change | Sq Ft Price |
|---|---|---|---|---|
| 03/04/2025 03/04/25 | For Sale | $749,000 | 0.0% | $343 / Sq Ft |
| 03/03/2025 03/03/25 | Sold | $749,000 | 0.0% | $343 / Sq Ft |
| 12/25/2024 12/25/24 | Off Market | $749,000 | -- | -- |
| 10/18/2024 10/18/24 | Price Changed | $749,000 | -1.3% | $343 / Sq Ft |
| 09/20/2024 09/20/24 | Price Changed | $759,000 | -2.6% | $348 / Sq Ft |
| 09/14/2024 09/14/24 | Price Changed | $779,000 | -1.3% | $357 / Sq Ft |
| 09/05/2024 09/05/24 | Price Changed | $789,000 | -1.3% | $361 / Sq Ft |
| 07/26/2024 07/26/24 | For Sale | $799,000 | -- | $366 / Sq Ft |
Tax History
| Year | Tax Paid | Tax Assessment Tax Assessment Total Assessment is a certain percentage of the fair market value that is determined by local assessors to be the total taxable value of land and additions on the property. | Land | Improvement |
|---|---|---|---|---|
| 2024 | $3,852 | $45,470 | $20,900 | $24,570 |
| 2023 | $3,893 | $45,470 | $20,900 | $24,570 |
| 2022 | $2,927 | $32,710 | $12,280 | $20,430 |
| 2021 | $3,031 | $32,710 | $12,280 | $20,430 |
| 2020 | $2,630 | $28,970 | $10,880 | $18,090 |
| 2019 | $2,639 | $28,970 | $10,880 | $18,090 |
| 2018 | $2,113 | $22,760 | $8,160 | $14,600 |
| 2017 | $1,978 | $22,760 | $8,160 | $14,600 |
| 2016 | $2,064 | $23,340 | $5,970 | $17,370 |
| 2015 | $2,016 | $23,340 | $5,970 | $17,370 |
| 2014 | $1,886 | $20,400 | $3,880 | $16,520 |
Mortgage History
| Date | Status | Loan Amount | Loan Type |
|---|---|---|---|
| Open | $685,896 | FHA | |
| Previous Owner | $292,000 | Construction | |
| Previous Owner | $25,000 | Credit Line Revolving | |
| Previous Owner | $149,391 | New Conventional | |
| Previous Owner | $25,000 | Credit Line Revolving | |
| Previous Owner | $50,000 | Unknown | |
| Previous Owner | $35,000 | Credit Line Revolving | |
| Previous Owner | $181,552 | Unknown | |
| Previous Owner | $13,500 | Credit Line Revolving | |
| Previous Owner | $177,500 | Unknown | |
| Previous Owner | $165,000 | No Value Available |
Deed History
| Date | Type | Sale Price | Title Company |
|---|---|---|---|
| Warranty Deed | $749,000 | Stewart Title | |
| Warranty Deed | $229,900 | Land Title | |
| Warranty Deed | -- | -- | |
| Warranty Deed | $81,000 | -- | |
| Warranty Deed | $74,500 | -- | |
| Deed | $68,500 | -- |
Similar Homes in Larkspur, CO
Source: Pikes Peak REALTOR® Services
MLS Number: 2533156
APN: 2773-170-00-016
- 12990 Mesa View Rd
- 12973 Mesa View Rd
- 4586 Best Rd
- 12154 Mesa View Rd
- 12155 Mesa View Rd
- 11972 Haskel Creek Rd
- 11810 Mesa View Rd
- 11549 Haskell Creek Rd
- 3842 Estates Cir
- 3619 Estates Cir
- 11100 Haskel Creek Rd
- 11100 Haskell Creek Rd
- 5626 E Greenland Rd
- Lot 2 Twin Bluffs Rd Unit Lot 2
- 15958 Shadow Mountain Ranch Rd
- 6750 Lorraine Rd
- 2859 Cagle Dr
- 14254 S State Highway 83
- 20356 Royal Troon Dr
- 14550 Arfsten Rd
