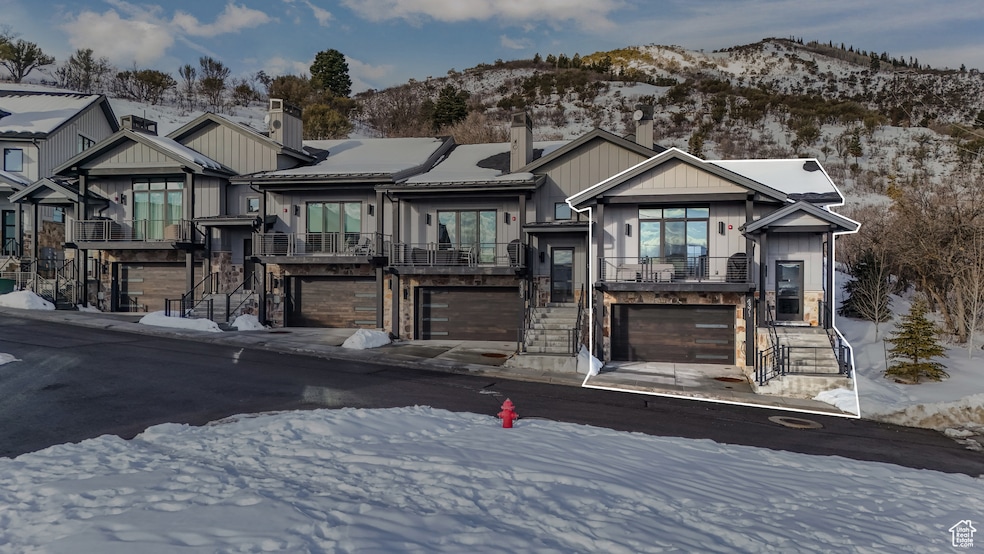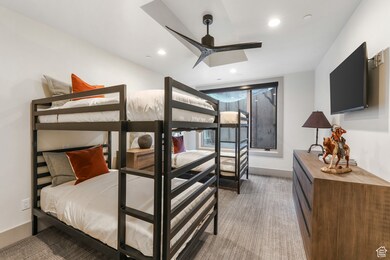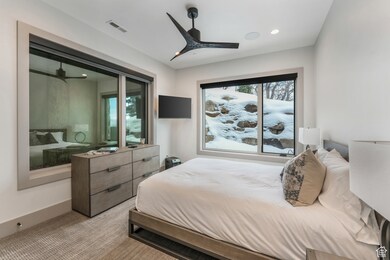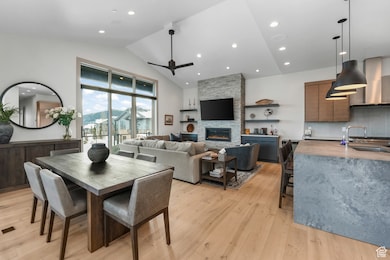
4371 Frost Haven Rd Park City, UT 84098
Snyderville NeighborhoodEstimated payment $17,802/month
Highlights
- Spa
- Mature Trees
- Vaulted Ceiling
- Parley's Park Elementary School Rated A-
- Valley View
- Wood Flooring
About This Home
**PRICE REDUCTION** This beautiful new end-unit townhouse offers a great combination of an excellent location close to all the amenities in Canyon's Village while maintaining a quiet, residential oasis. The property has beautiful, refined finishes including wide plank white oak flooring, rift oak and painted custom cabinetry, Caesarstone quartz countertops, Miele appliances, porcelain tile and top of line fixtures and hardware throughout. The floor plan is well designed with an open great room and kitchen area and a private upper-level patio with a hot tub included. There is a built-in 2-car garage, has great views to the east, and views to the north that cannot be developed. Frostwood Villas is located within the Canyon's Village Master Association and shuttle service to the ski lifts and around Canyon's Village is available year round. The Frostwood Gondola is close by for ski and snowboard access and there is great trail access for hiking and biking. Contact agent for garage door access. Furniture is negotiable with some exclusions
Home Details
Home Type
- Single Family
Est. Annual Taxes
- $12,701
Year Built
- Built in 2022
Lot Details
- 2,178 Sq Ft Lot
- Cul-De-Sac
- Landscaped
- Terraced Lot
- Sprinkler System
- Mature Trees
- Property is zoned Short Term Rental Allowed
Home Design
- Stone Siding
- Asphalt
Interior Spaces
- 2,300 Sq Ft Home
- 2-Story Property
- Vaulted Ceiling
- Ceiling Fan
- Self Contained Fireplace Unit Or Insert
- Blinds
- Wood Flooring
- Valley Views
Kitchen
- Gas Oven
- Gas Range
- Free-Standing Range
- Range Hood
- Microwave
- Portable Dishwasher
- Disposal
Bedrooms and Bathrooms
- 4 Bedrooms | 2 Main Level Bedrooms
- Walk-In Closet
- 3 Full Bathrooms
- Bathtub With Separate Shower Stall
Laundry
- Dryer
- Washer
Outdoor Features
- Spa
- Covered patio or porch
Location
- Property is near a golf course
Schools
- Parley's Park Elementary School
- Ecker Hill Middle School
- Park City High School
Utilities
- Forced Air Heating and Cooling System
- Natural Gas Connected
Community Details
- Property has a Home Owners Association
- Lisa Kassel Association, Phone Number (917) 693-5032
Listing and Financial Details
- Assessor Parcel Number FRSTW-F6-26-D-R-AM
Map
Home Values in the Area
Average Home Value in this Area
Tax History
| Year | Tax Paid | Tax Assessment Tax Assessment Total Assessment is a certain percentage of the fair market value that is determined by local assessors to be the total taxable value of land and additions on the property. | Land | Improvement |
|---|---|---|---|---|
| 2023 | $12,097 | $2,189,181 | $1,000,000 | $1,189,181 |
| 2022 | $9,366 | $1,500,000 | $600,000 | $900,000 |
| 2021 | $2,139 | $300,000 | $300,000 | $0 |
| 2020 | $2,258 | $300,000 | $300,000 | $0 |
| 2019 | $783 | $100,000 | $100,000 | $0 |
| 2018 | $783 | $100,000 | $100,000 | $0 |
| 2017 | $724 | $100,000 | $100,000 | $0 |
Property History
| Date | Event | Price | Change | Sq Ft Price |
|---|---|---|---|---|
| 04/18/2025 04/18/25 | Price Changed | $3,000,000 | -6.3% | $1,304 / Sq Ft |
| 02/27/2025 02/27/25 | For Sale | $3,200,000 | -- | $1,391 / Sq Ft |
Deed History
| Date | Type | Sale Price | Title Company |
|---|---|---|---|
| Warranty Deed | -- | None Listed On Document | |
| Warranty Deed | -- | Coalition Title | |
| Warranty Deed | -- | Cottonwood Title Ins Agency | |
| Special Warranty Deed | -- | Us Title Insurance Agency | |
| Quit Claim Deed | -- | None Available | |
| Special Warranty Deed | -- | Accurate Title Co Llc |
Mortgage History
| Date | Status | Loan Amount | Loan Type |
|---|---|---|---|
| Previous Owner | $1,680,000 | New Conventional |
Similar Homes in Park City, UT
Source: UtahRealEstate.com
MLS Number: 2067071
APN: FRSTW-F6-26-D-R-AM
- 1975 Picabo St
- 4216 Fairway Ln Unit F-3
- 4212 Fairway Ln
- 4212 Fairway Ln Unit F4
- 4673 Nelson Ct
- 4134 Cooper Ln Unit 7
- 2100 Frostwood Blvd Unit 5124
- 2100 Frostwood Blvd Unit 4134
- 4163 Fairway Ln Unit B-4
- 4159 Fairway Ln Unit B-3
- 4129 Fairway Ln Unit A-3
- 4080 N Cooper Ln Unit 112
- 4080 N Cooper Ln Unit 310
- 4080 N Cooper Ln Unit 111
- 4080 N Cooper Ln Unit 141
- 4080 N Cooper Ln Unit 314
- 4080 N Cooper Ln Unit 318
- 4080 N Cooper Ln Unit 311
- 4080 N Cooper Ln Unit 339
- 4080 N Cooper Ln Unit 316






