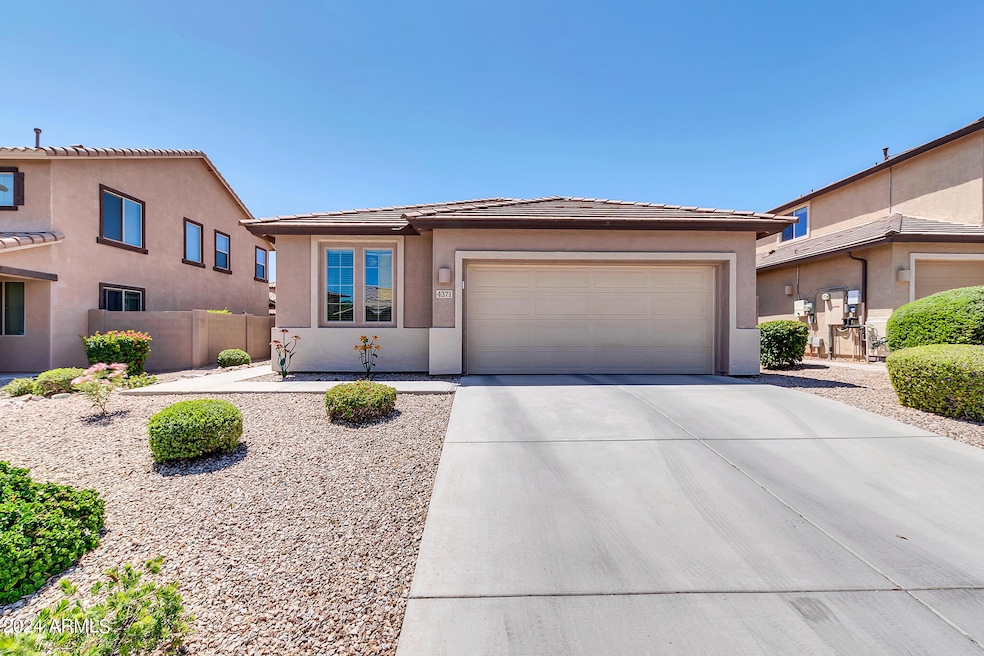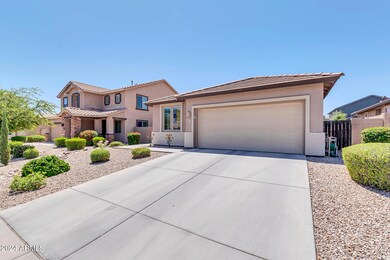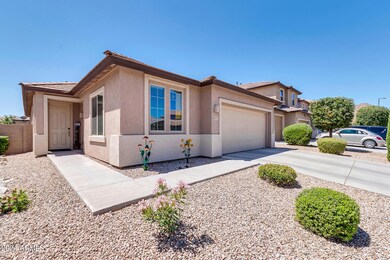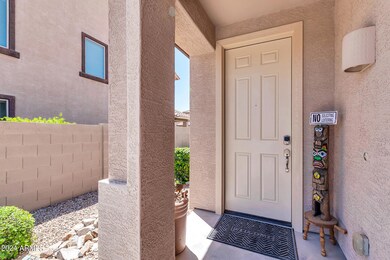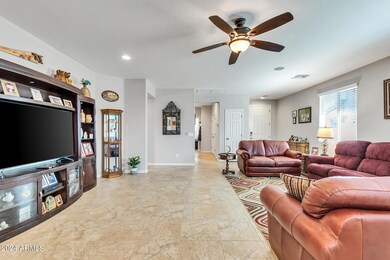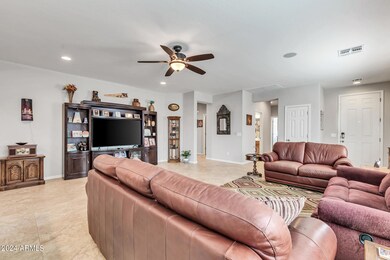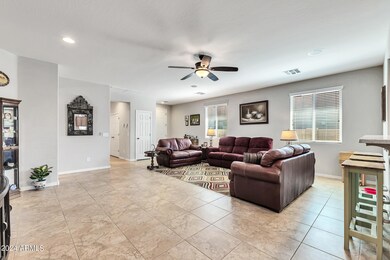
4371 W Alabama Ln Queen Creek, AZ 85142
San Tan Heights NeighborhoodHighlights
- Community Pool
- Double Pane Windows
- Breakfast Bar
- Covered patio or porch
- Dual Vanity Sinks in Primary Bathroom
- Community Playground
About This Home
As of July 2024This home is a former Lennar model home with 4 bedrooms and 2 baths. It has a huge great room which opens into a large kitchen and dining area. The kitchen has newly installed Corian countertops and backsplash. The master bedroom has a walk-in closet, new carpet installed, ensuite with soaking tub, separate walk-in shower, and dual sinks. All windows have faux wood blinds. The fourth bedroom has new vinyl plank flooring. The beautifully landscaped front and back yards are low maintenance with drip system and has an extended paver back patio. Just three streets down the road you with find the San Tan Heights Rec center, which has a huge pool, gym, library, and rooms for those special occasions. Don't miss the chance to make this beautiful home your own!!!! NOT vacant. HOA fee incl. garbage
Home Details
Home Type
- Single Family
Est. Annual Taxes
- $1,416
Year Built
- Built in 2012
Lot Details
- 6,057 Sq Ft Lot
- Desert faces the front and back of the property
- Block Wall Fence
- Front and Back Yard Sprinklers
HOA Fees
- $92 Monthly HOA Fees
Parking
- 2 Car Garage
- Garage Door Opener
Home Design
- Wood Frame Construction
- Tile Roof
- Stucco
Interior Spaces
- 1,810 Sq Ft Home
- 1-Story Property
- Double Pane Windows
Kitchen
- Breakfast Bar
- Built-In Microwave
Flooring
- Carpet
- Tile
Bedrooms and Bathrooms
- 4 Bedrooms
- Primary Bathroom is a Full Bathroom
- 2 Bathrooms
- Dual Vanity Sinks in Primary Bathroom
Outdoor Features
- Covered patio or porch
Schools
- San Tan Heights Elementary School
- Mountain Vista School - San Tan Middle School
- San Tan Foothills High School
Utilities
- Refrigerated Cooling System
- Heating System Uses Natural Gas
- High Speed Internet
- Cable TV Available
Listing and Financial Details
- Tax Lot 52
- Assessor Parcel Number 516-01-240
Community Details
Overview
- Association fees include ground maintenance
- San Tan Heights Association, Phone Number (480) 987-8790
- Built by Lennar
- San Tan Heights Parcel C 8 Subdivision
Recreation
- Community Playground
- Community Pool
- Bike Trail
Map
Home Values in the Area
Average Home Value in this Area
Property History
| Date | Event | Price | Change | Sq Ft Price |
|---|---|---|---|---|
| 07/31/2024 07/31/24 | Sold | $382,499 | 0.0% | $211 / Sq Ft |
| 07/03/2024 07/03/24 | Pending | -- | -- | -- |
| 06/27/2024 06/27/24 | Price Changed | $382,499 | -2.6% | $211 / Sq Ft |
| 06/22/2024 06/22/24 | Price Changed | $392,900 | -0.8% | $217 / Sq Ft |
| 06/15/2024 06/15/24 | Price Changed | $395,899 | 0.0% | $219 / Sq Ft |
| 06/06/2024 06/06/24 | Price Changed | $395,900 | -0.5% | $219 / Sq Ft |
| 05/30/2024 05/30/24 | Price Changed | $397,900 | -2.0% | $220 / Sq Ft |
| 05/21/2024 05/21/24 | Price Changed | $405,900 | -1.7% | $224 / Sq Ft |
| 05/13/2024 05/13/24 | For Sale | $412,900 | +75.0% | $228 / Sq Ft |
| 06/20/2019 06/20/19 | Sold | $236,000 | -3.7% | $130 / Sq Ft |
| 05/29/2019 05/29/19 | Pending | -- | -- | -- |
| 04/30/2019 04/30/19 | For Sale | $245,000 | +19.6% | $135 / Sq Ft |
| 04/30/2016 04/30/16 | Sold | $204,900 | 0.0% | $113 / Sq Ft |
| 03/07/2016 03/07/16 | Pending | -- | -- | -- |
| 02/16/2016 02/16/16 | For Sale | $204,900 | -- | $113 / Sq Ft |
Tax History
| Year | Tax Paid | Tax Assessment Tax Assessment Total Assessment is a certain percentage of the fair market value that is determined by local assessors to be the total taxable value of land and additions on the property. | Land | Improvement |
|---|---|---|---|---|
| 2025 | $1,412 | $34,218 | -- | -- |
| 2024 | $1,392 | $38,813 | -- | -- |
| 2023 | $1,416 | $31,867 | $0 | $0 |
| 2022 | $1,392 | $21,724 | $3,659 | $18,065 |
| 2021 | $1,548 | $19,693 | $0 | $0 |
| 2020 | $1,393 | $19,380 | $0 | $0 |
| 2019 | $1,395 | $16,315 | $0 | $0 |
| 2018 | $1,335 | $14,820 | $0 | $0 |
| 2017 | $1,255 | $14,928 | $0 | $0 |
| 2016 | $1,273 | $14,230 | $1,800 | $12,430 |
| 2014 | $1,130 | $10,317 | $1,000 | $9,317 |
Mortgage History
| Date | Status | Loan Amount | Loan Type |
|---|---|---|---|
| Open | $85,000 | New Conventional | |
| Previous Owner | $133,000 | Unknown |
Deed History
| Date | Type | Sale Price | Title Company |
|---|---|---|---|
| Warranty Deed | $382,499 | Magnus Title Agency | |
| Warranty Deed | $236,000 | Great American Ttl Agcy Inc | |
| Warranty Deed | $204,900 | None Available | |
| Special Warranty Deed | $184,990 | North American Title Company |
Similar Homes in the area
Source: Arizona Regional Multiple Listing Service (ARMLS)
MLS Number: 6704430
APN: 516-01-240
- 33242 N Jamie Ln
- 4506 W Maggie Dr
- 4521 W Kirkland Ave
- 4521 W Maggie Dr
- 4380 W White Canyon Rd
- 33025 N Mildred Ln
- 4128 W Alabama Ln
- 31845 N Thompson Rd
- 31845 N Thompson Rd Unit 5
- 3882 W Alabama Ln
- 33337 N Maverick Mountain Trail
- 4799 W Flat Iron Ct
- 4780 W Flat Iron Ct
- 4791 W Lost Camp Ln
- 4920 W Saddle Mountain Trail
- 3882 W Goldmine Mountain Dr
- 4402 W Bush Bean Way
- 4148 W Dayflower Dr
- 33580 N Maverick Mountain Trail
- 3847 W Yellow Peak Dr
