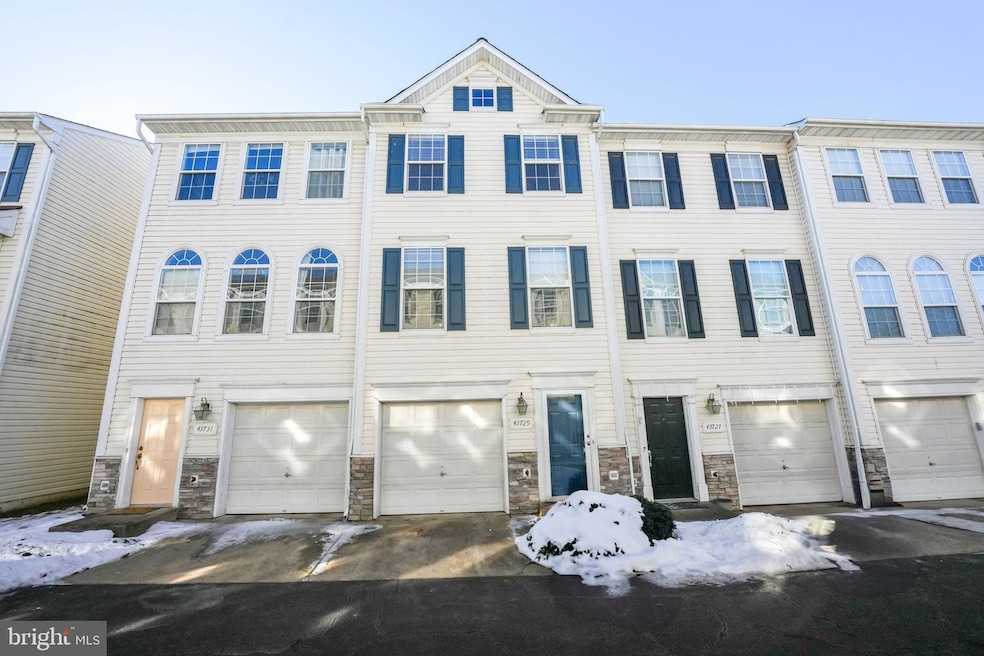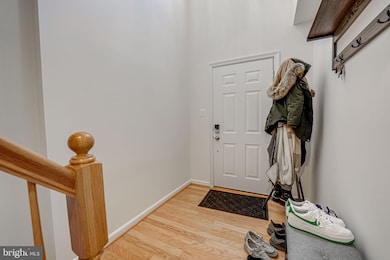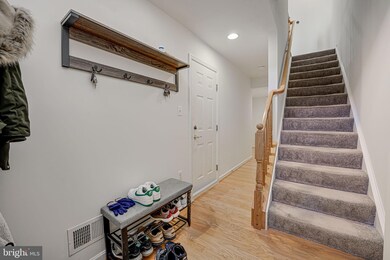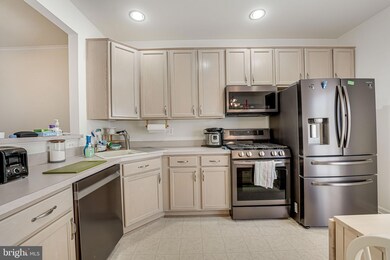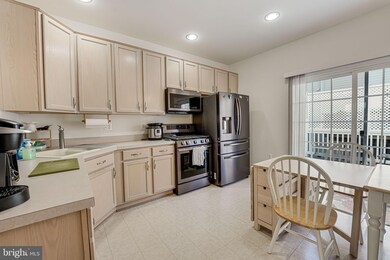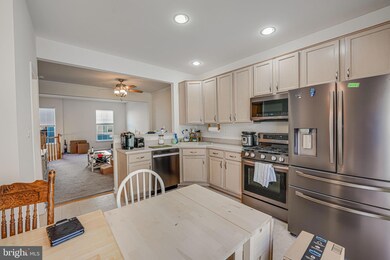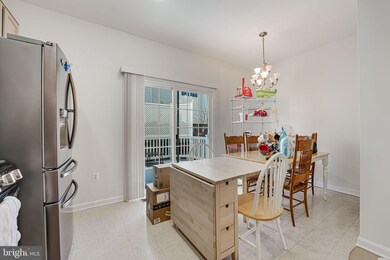
43729 Clear Lake Square Ashburn, VA 20147
Highlights
- 1 Car Attached Garage
- Central Air
- Heat Pump System
- Discovery Elementary School Rated A-
- Dogs and Cats Allowed
About This Home
As of February 2025Check out the Virtual 3D Tour! Don't miss your opportunity to own this beautifully maintained and well-loved 2 (or 3) bedroom, 2.5 bath, 1-car garage townhouse located just one mile from the Loudoun Metro Station! As you venture throughout this lovely home, you will immediately notice the bright, open spaces that offer nothing but the perfect blend of comfort, style, and convenience. Key features include two master-sized bedrooms on the upper level, a lower level that can be utilized as a third bedroom with a full bath or a recreation area, perfect for entertaining or serving as the ultimate area to relax. The main level includes a beautiful eat-in kitchen adorned with modern appliances and ample cabinetry for all of your cooking needs! Also on the main level and connected to the kitchen is a wonderful new trex deck! Not to mention a nicely sized living and dining room area, as well as a half bath! This home is perfect for those who desire a low-maintenance lifestyle with all of the comforts of a single-family home! Enjoy the peace and tranquility of your welcoming and warm retreat that is conveniently located to schools, parks, shopping, dining, the airport, and commuter routes!
Townhouse Details
Home Type
- Townhome
Est. Annual Taxes
- $3,899
Year Built
- Built in 2004
HOA Fees
- $270 Monthly HOA Fees
Parking
- 1 Car Attached Garage
- Basement Garage
- Front Facing Garage
- Garage Door Opener
- Driveway
- Parking Lot
Home Design
- Slab Foundation
- Stone Siding
- Vinyl Siding
Interior Spaces
- 1,593 Sq Ft Home
- Property has 3 Levels
Bedrooms and Bathrooms
- 2 Bedrooms
Finished Basement
- Exterior Basement Entry
- Natural lighting in basement
Utilities
- Central Air
- Heat Pump System
- Natural Gas Water Heater
Listing and Financial Details
- Assessor Parcel Number 088262560005
Community Details
Overview
- Association fees include common area maintenance, trash, snow removal
- Hearthside At Flynns Crossing Community
- Flynn's Crossing Subdivision
Pet Policy
- Dogs and Cats Allowed
Map
Home Values in the Area
Average Home Value in this Area
Property History
| Date | Event | Price | Change | Sq Ft Price |
|---|---|---|---|---|
| 02/28/2025 02/28/25 | Sold | $509,900 | +2.0% | $320 / Sq Ft |
| 02/08/2025 02/08/25 | Pending | -- | -- | -- |
| 02/03/2025 02/03/25 | Price Changed | $499,900 | -2.9% | $314 / Sq Ft |
| 01/25/2025 01/25/25 | For Sale | $515,000 | 0.0% | $323 / Sq Ft |
| 01/20/2025 01/20/25 | Pending | -- | -- | -- |
| 01/16/2025 01/16/25 | For Sale | $515,000 | +46.7% | $323 / Sq Ft |
| 04/26/2019 04/26/19 | Sold | $351,000 | +1.7% | $228 / Sq Ft |
| 03/25/2019 03/25/19 | Pending | -- | -- | -- |
| 03/21/2019 03/21/19 | For Sale | $345,000 | -- | $224 / Sq Ft |
Tax History
| Year | Tax Paid | Tax Assessment Tax Assessment Total Assessment is a certain percentage of the fair market value that is determined by local assessors to be the total taxable value of land and additions on the property. | Land | Improvement |
|---|---|---|---|---|
| 2024 | $3,899 | $450,750 | $150,000 | $300,750 |
| 2023 | $3,541 | $404,670 | $130,000 | $274,670 |
| 2022 | $3,371 | $378,720 | $120,000 | $258,720 |
| 2021 | $3,526 | $359,800 | $120,000 | $239,800 |
| 2020 | $3,638 | $351,520 | $90,000 | $261,520 |
| 2019 | $3,411 | $326,400 | $90,000 | $236,400 |
| 2018 | $3,342 | $308,050 | $90,000 | $218,050 |
| 2017 | $3,366 | $299,180 | $90,000 | $209,180 |
| 2016 | $3,409 | $297,740 | $0 | $0 |
| 2015 | $3,386 | $208,360 | $0 | $208,360 |
| 2014 | $3,296 | $218,890 | $0 | $218,890 |
Mortgage History
| Date | Status | Loan Amount | Loan Type |
|---|---|---|---|
| Open | $494,603 | New Conventional | |
| Previous Owner | $339,500 | New Conventional | |
| Previous Owner | $148,000 | New Conventional | |
| Previous Owner | $150,000 | New Conventional | |
| Previous Owner | $266,300 | New Conventional | |
| Previous Owner | $224,480 | New Conventional |
Deed History
| Date | Type | Sale Price | Title Company |
|---|---|---|---|
| Bargain Sale Deed | $509,900 | Chicago Title | |
| Warranty Deed | $351,000 | Bay County Settlements Inc | |
| Warranty Deed | $379,000 | -- | |
| Deed | $332,900 | -- | |
| Deed | $280,600 | -- |
Similar Homes in Ashburn, VA
Source: Bright MLS
MLS Number: VALO2086702
APN: 088-26-2560-005
- 43757 Metro Terrace
- 43763 Metro Terrace Unit 1003A
- 43765 Metro Terrace
- 43771 Metro Terrace
- 43776 Metro Terrace
- 43775 Metro Terrace
- 43782 Metro Terrace
- 43786 Metro Terrace
- 43790 Metro Terrace
- 43791 Metro Terrace Unit B
- 43791 Metro Terrace Unit A
- 21795 Express Terrace Unit 1124
- 21789 Express Terrace
- 21787 Express Terrace
- 21683 Bronte Place
- 21950 Garganey Terrace Unit 209
- 21950 Garganey Terrace Unit 208
- 21950 Garganey Terrace
- 21950 Garganey Terrace
- 21950 Garganey Terrace
