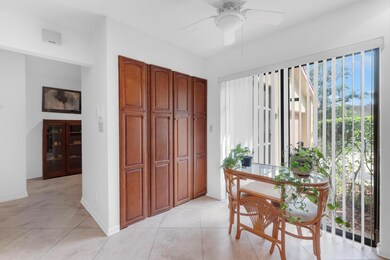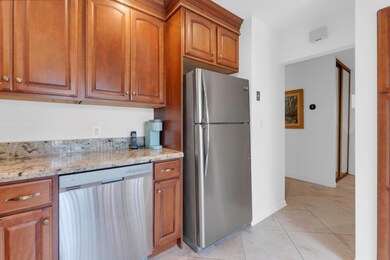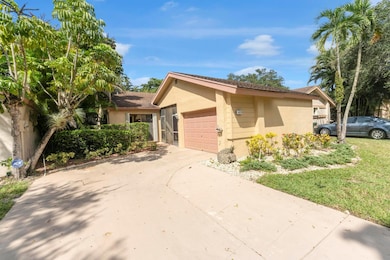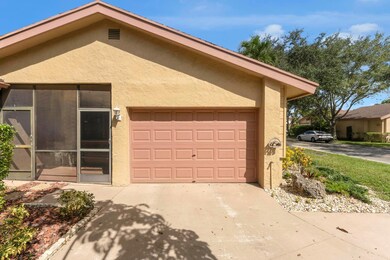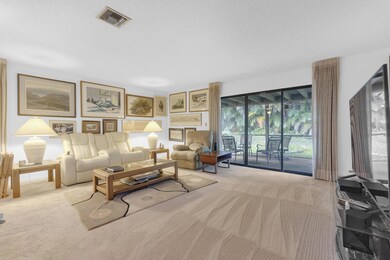
4373 Acacia Cir Coconut Creek, FL 33066
Coral Gate NeighborhoodHighlights
- Senior Community
- Garden View
- Community Pool
- 4,275 Sq Ft lot
- Sun or Florida Room
- Hurricane or Storm Shutters
About This Home
As of January 2025New Roof being installed * HERON MODEL Single Family home w/ oversized one car Garage*55+ Community *Kitchen recently remodeled w/ rich wood cabinets & granite counters*STAINLESS STEEL APPLIANCES *Full size Washer and Dryer * Large Pantry w/ pull out drawers*Sliding Glass Doors let in lots of wonderful daylight* Spacious living area w/ room for full full size dining room set & large living room furniture *Walk through the glass sliding doors to the screened patio with wood beamed ceiling *Spacious Primary bedroom features updated ensuite bathroom and Huge Walk In Closet *Second bedroom also has walk in closet*The oversized garage leaves lots of room for storage*Screened front entrance*Friendly neighborhood close to Community amenities including heated pools, gym, classes, theater, tennis
Home Details
Home Type
- Single Family
Est. Annual Taxes
- $2,145
Year Built
- Built in 1980
Lot Details
- 4,275 Sq Ft Lot
- South Facing Home
- Sprinkler System
- Property is zoned PUD
HOA Fees
- $273 Monthly HOA Fees
Parking
- 1 Car Attached Garage
- Garage Door Opener
- Driveway
- Guest Parking
- On-Street Parking
Home Design
- Shingle Roof
- Composition Roof
Interior Spaces
- 1,316 Sq Ft Home
- 1-Story Property
- Ceiling Fan
- Blinds
- Sliding Windows
- Combination Dining and Living Room
- Sun or Florida Room
- Screened Porch
- Garden Views
Kitchen
- Eat-In Kitchen
- Self-Cleaning Oven
- Electric Range
- Microwave
- Dishwasher
- Disposal
Flooring
- Carpet
- Tile
Bedrooms and Bathrooms
- 2 Main Level Bedrooms
- Split Bedroom Floorplan
- Walk-In Closet
- 2 Full Bathrooms
Laundry
- Dryer
- Washer
Home Security
- Hurricane or Storm Shutters
- Fire and Smoke Detector
Schools
- Coconut Creek Elementary School
- Margate Middle School
- Coconut Crk High School
Utilities
- Central Heating and Cooling System
- Electric Water Heater
- Cable TV Available
Listing and Financial Details
- Assessor Parcel Number 484230100060
- Seller Considering Concessions
Community Details
Overview
- Senior Community
- Association fees include cable TV, ground maintenance, recreation facilities
- Sawgrass Village I Subdivision, Heron Floorplan
Recreation
- Community Pool
- Park
Map
Home Values in the Area
Average Home Value in this Area
Property History
| Date | Event | Price | Change | Sq Ft Price |
|---|---|---|---|---|
| 01/10/2025 01/10/25 | Sold | $385,000 | -2.7% | $293 / Sq Ft |
| 09/19/2024 09/19/24 | For Sale | $395,500 | -- | $301 / Sq Ft |
Tax History
| Year | Tax Paid | Tax Assessment Tax Assessment Total Assessment is a certain percentage of the fair market value that is determined by local assessors to be the total taxable value of land and additions on the property. | Land | Improvement |
|---|---|---|---|---|
| 2025 | $2,219 | $357,840 | $34,200 | $323,640 |
| 2024 | $2,145 | $123,020 | -- | -- |
| 2023 | $2,145 | $119,440 | $0 | $0 |
| 2022 | $2,097 | $115,970 | $0 | $0 |
| 2021 | $2,002 | $112,600 | $0 | $0 |
| 2020 | $1,953 | $111,050 | $0 | $0 |
| 2019 | $1,865 | $108,560 | $0 | $0 |
| 2018 | $1,713 | $106,540 | $0 | $0 |
| 2017 | $1,679 | $104,350 | $0 | $0 |
| 2016 | $1,643 | $102,210 | $0 | $0 |
| 2015 | $1,646 | $101,500 | $0 | $0 |
| 2014 | $1,634 | $100,700 | $0 | $0 |
| 2013 | -- | $109,530 | $29,930 | $79,600 |
Mortgage History
| Date | Status | Loan Amount | Loan Type |
|---|---|---|---|
| Open | $378,026 | FHA |
Deed History
| Date | Type | Sale Price | Title Company |
|---|---|---|---|
| Warranty Deed | $385,000 | Structure Title Services | |
| Warranty Deed | $127,500 | -- |
Similar Homes in Coconut Creek, FL
Source: BeachesMLS (Greater Fort Lauderdale)
MLS Number: F10462353
APN: 48-42-30-10-0060
- 2211 NW 41st Terrace
- 4155 NW 22nd St
- 4230 NW 22nd St Unit 104J
- 4154 NW 22nd St
- 4481 Cordia Cir
- 4047 NW 22nd St Unit 210B
- 4063 NW 22nd St Unit 219C
- 4091 NW 22nd St Unit 221D
- 4057 NW 22nd St Unit 214C
- 4073 NW 22nd St Unit 226D
- 2301 Lucaya Ln Unit 4
- 2301 Lucaya Ln Unit M1
- 2301 Lucaya Ln Unit G1
- 2305 Lucaya Ln Unit L3
- 2653 NW 42nd Ave Unit 1221
- 2420 Ginger Ave
- 2767 NW 42nd Ave
- 2202 Lucaya Bend Unit J2
- 2202 Lucaya Bend Unit M1
- 2202 Lucaya Bend Unit J1


